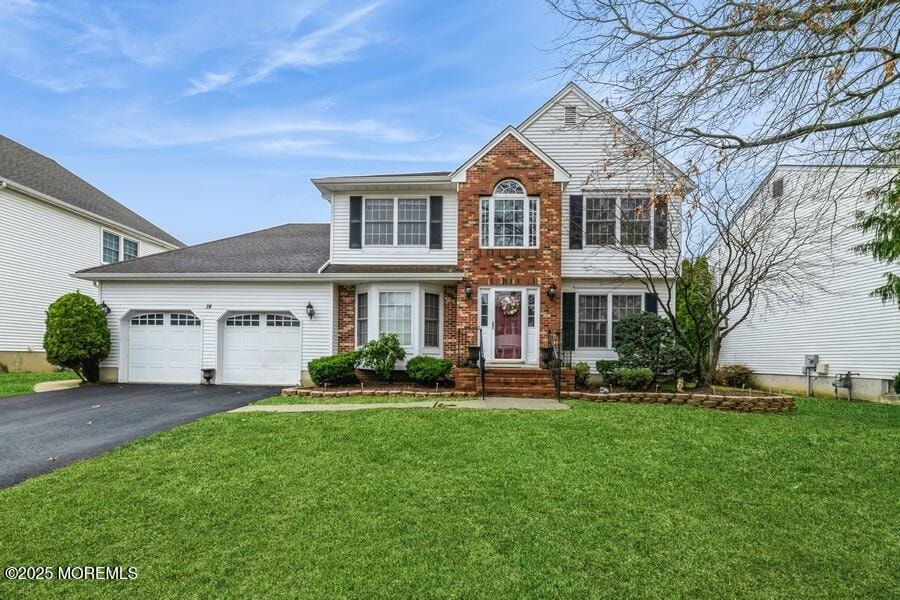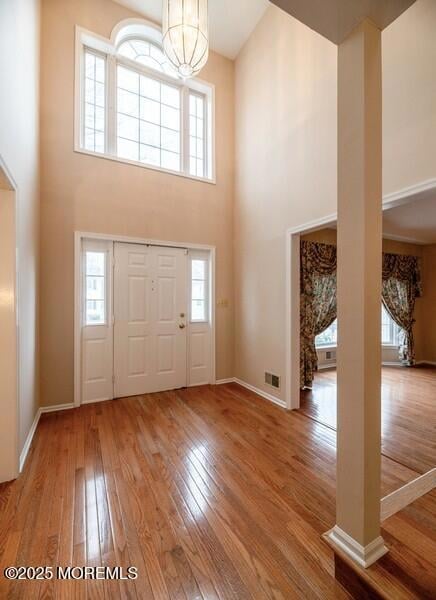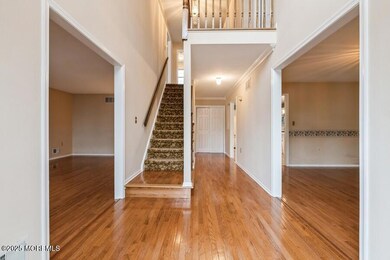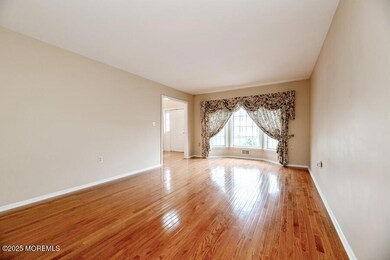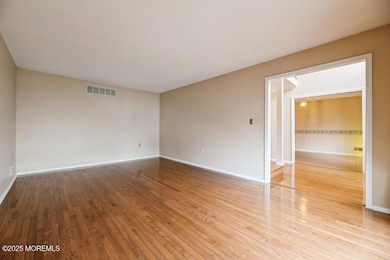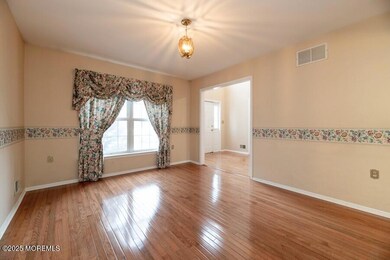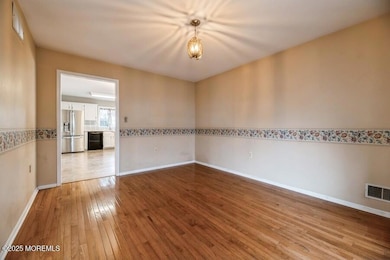
14 Reid Way Freehold, NJ 07728
Estimated payment $4,821/month
Highlights
- In Ground Pool
- Colonial Architecture
- Granite Countertops
- Freehold Borough High School Rated A-
- Wood Flooring
- No HOA
About This Home
This charming home boasts a grand two-story foyer that sets the stage for an inviting, open layout. Gorgeous hardwood flooring flows throughout the dining room, foyer, formal living room, and family room, with a cozy brick wood-burning fireplace perfect for gatherings.The kitchen is a chef's dream, featuring elegant stone countertops, stainless steel appliances, and a stylish tile backsplash. The laundry/mud room offers convenient access to the yard, making outdoor living a breeze.The master bedroom is a true retreat with an oversized closet and a luxurious master bath complete with a shower stall, large soaking tub, and double sinks. The fully finished basement adds even more living space with a full bathroom and a large recreational area ideal for entertainment or relaxation Step outside to your personal oasisan expansive backyard featuring an inground fiberglass pool, a paver patio, and a pool shed. The yard is fully fenced with PVC fencing, ensuring privacy and peace of mind.Conveniently located with easy access to everything you need: NYC buses, shopping, places of worship, major roadways, the mall, and a nearby hospita
Last Listed By
Weichert Realtors-Old Bridge License #0675837 Listed on: 03/18/2025

Home Details
Home Type
- Single Family
Est. Annual Taxes
- $10,404
Year Built
- Built in 1993
Lot Details
- 7,405 Sq Ft Lot
- Cul-De-Sac
Parking
- 2 Car Direct Access Garage
- Oversized Parking
- Driveway
- On-Street Parking
Home Design
- Colonial Architecture
- Brick Exterior Construction
- Shingle Roof
- Vinyl Siding
Interior Spaces
- 2,272 Sq Ft Home
- 2-Story Property
- Crown Molding
- Recessed Lighting
- Wood Burning Fireplace
- Blinds
- Combination Kitchen and Dining Room
- Center Hall
- Finished Basement
- Basement Fills Entire Space Under The House
- Pull Down Stairs to Attic
- Storm Doors
Kitchen
- Eat-In Kitchen
- Breakfast Bar
- Gas Cooktop
- Stove
- Portable Range
- Microwave
- Dishwasher
- Granite Countertops
Flooring
- Wood
- Wall to Wall Carpet
- Linoleum
- Ceramic Tile
Bedrooms and Bathrooms
- 4 Bedrooms
- Walk-In Closet
- Primary Bathroom is a Full Bathroom
- Dual Vanity Sinks in Primary Bathroom
- Primary Bathroom Bathtub Only
- Primary Bathroom includes a Walk-In Shower
Laundry
- Dryer
- Washer
Outdoor Features
- In Ground Pool
- Patio
- Shed
- Storage Shed
Schools
- Freehold Middle School
- Freehold Regional High School
Utilities
- Forced Air Zoned Heating and Cooling System
- Heating System Uses Natural Gas
- Natural Gas Water Heater
Community Details
- No Home Owners Association
- Founders Walk Subdivision
Listing and Financial Details
- Assessor Parcel Number 16-00119-0000-00021-08
Map
Home Values in the Area
Average Home Value in this Area
Tax History
| Year | Tax Paid | Tax Assessment Tax Assessment Total Assessment is a certain percentage of the fair market value that is determined by local assessors to be the total taxable value of land and additions on the property. | Land | Improvement |
|---|---|---|---|---|
| 2024 | $11,372 | $518,400 | $133,900 | $384,500 |
| 2023 | $11,372 | $542,300 | $133,900 | $408,400 |
| 2022 | $11,793 | $505,700 | $133,900 | $371,800 |
| 2021 | $11,793 | $449,600 | $111,600 | $338,000 |
| 2020 | $11,553 | $434,000 | $111,600 | $322,400 |
| 2019 | $11,814 | $445,800 | $111,600 | $334,200 |
| 2018 | $11,871 | $439,500 | $111,600 | $327,900 |
| 2017 | $11,808 | $435,400 | $111,600 | $323,800 |
| 2016 | $10,482 | $394,800 | $115,200 | $279,600 |
| 2015 | $10,734 | $423,600 | $144,000 | $279,600 |
| 2014 | $10,247 | $423,600 | $144,000 | $279,600 |
Property History
| Date | Event | Price | Change | Sq Ft Price |
|---|---|---|---|---|
| 05/16/2025 05/16/25 | Pending | -- | -- | -- |
| 04/30/2025 04/30/25 | Price Changed | $745,000 | -2.0% | $328 / Sq Ft |
| 04/04/2025 04/04/25 | Price Changed | $760,000 | -3.7% | $335 / Sq Ft |
| 03/18/2025 03/18/25 | For Sale | $789,000 | -- | $347 / Sq Ft |
Purchase History
| Date | Type | Sale Price | Title Company |
|---|---|---|---|
| Deed | $197,800 | -- |
Mortgage History
| Date | Status | Loan Amount | Loan Type |
|---|---|---|---|
| Open | $340,000 | New Conventional | |
| Closed | $297,500 | Adjustable Rate Mortgage/ARM |
Similar Homes in Freehold, NJ
Source: MOREMLS (Monmouth Ocean Regional REALTORS®)
MLS Number: 22507502
APN: 16-00119-0000-00021-08
