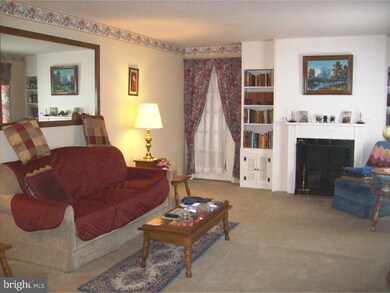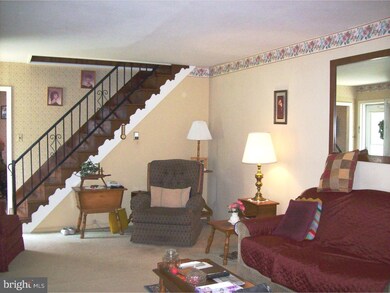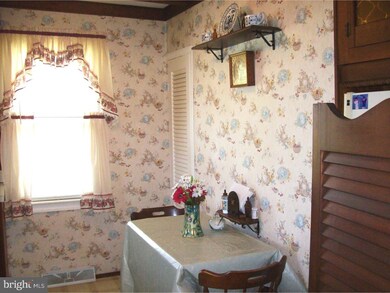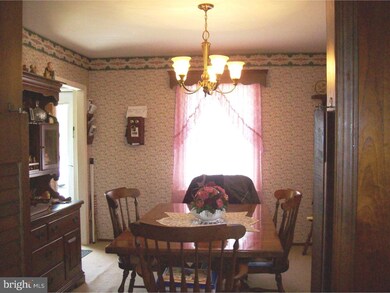
14 Rhode Island Rd Sicklerville, NJ 08081
Erial NeighborhoodEstimated Value: $268,000 - $308,000
Highlights
- Cape Cod Architecture
- No HOA
- 1 Car Attached Garage
- Wood Flooring
- Porch
- Back, Front, and Side Yard
About This Home
As of December 2016Motivated Seller !!! Lovely Cape Cod Is Very Well Maintained And Move In Ready. Large Living Room With Built In Bookshelves, Enclosed 8x20 Breezeway Is Heated Allowing For Year Round Use, And Formal Dining Room Are All Featured In This Adorable Home. The Septic System Was Replaced In 2011 And The Hot Water Heater Is Brand New. Home Has A Full Basement, Attached Garage, And Gorgeous Yard For Outside Entertaining. Clean As A Whistle & Move In Ready! JUST REDUCED!! Great School System, Easy To Show And Quick Availability!! Definitely Add This One To The List!!!
Home Details
Home Type
- Single Family
Est. Annual Taxes
- $6,631
Year Built
- Built in 1950
Lot Details
- 0.35 Acre Lot
- Lot Dimensions are 95x158
- Level Lot
- Back, Front, and Side Yard
- Property is in good condition
Parking
- 1 Car Attached Garage
- 3 Open Parking Spaces
Home Design
- Cape Cod Architecture
- Vinyl Siding
- Concrete Perimeter Foundation
Interior Spaces
- 1,459 Sq Ft Home
- Property has 2 Levels
- Ceiling Fan
- Living Room
- Dining Room
Flooring
- Wood
- Wall to Wall Carpet
- Vinyl
Bedrooms and Bathrooms
- 3 Bedrooms
- En-Suite Primary Bedroom
- 1 Full Bathroom
Unfinished Basement
- Basement Fills Entire Space Under The House
- Laundry in Basement
Outdoor Features
- Breezeway
- Porch
Schools
- Timber Creek High School
Utilities
- Forced Air Heating System
- Heating System Uses Gas
- 100 Amp Service
- Well
- Natural Gas Water Heater
- On Site Septic
Community Details
- No Home Owners Association
Listing and Financial Details
- Tax Lot 00003
- Assessor Parcel Number 15-17503-00003
Ownership History
Purchase Details
Purchase Details
Purchase Details
Home Financials for this Owner
Home Financials are based on the most recent Mortgage that was taken out on this home.Purchase Details
Home Financials for this Owner
Home Financials are based on the most recent Mortgage that was taken out on this home.Purchase Details
Home Financials for this Owner
Home Financials are based on the most recent Mortgage that was taken out on this home.Similar Homes in the area
Home Values in the Area
Average Home Value in this Area
Purchase History
| Date | Buyer | Sale Price | Title Company |
|---|---|---|---|
| Bupp Oseph B | -- | None Listed On Document | |
| Wilson Kathleen M | -- | None Listed On Document | |
| Bupp Joseph B | -- | Opermann Charles Gavin | |
| Bupp Joseph B | $124,000 | None Available | |
| Kenny Maureen Anne | $77,900 | -- |
Mortgage History
| Date | Status | Borrower | Loan Amount |
|---|---|---|---|
| Previous Owner | Bupp Joseph B | $147,000 | |
| Previous Owner | Bupp Joseph B | $121,754 | |
| Previous Owner | Kenny Maureen Anne | $62,300 |
Property History
| Date | Event | Price | Change | Sq Ft Price |
|---|---|---|---|---|
| 12/22/2016 12/22/16 | Sold | $124,000 | -3.9% | $85 / Sq Ft |
| 10/24/2016 10/24/16 | Pending | -- | -- | -- |
| 08/23/2016 08/23/16 | Price Changed | $129,000 | -3.7% | $88 / Sq Ft |
| 07/19/2016 07/19/16 | Price Changed | $134,000 | -3.6% | $92 / Sq Ft |
| 06/15/2016 06/15/16 | Price Changed | $139,000 | -6.7% | $95 / Sq Ft |
| 05/23/2016 05/23/16 | Price Changed | $149,000 | -3.2% | $102 / Sq Ft |
| 04/26/2016 04/26/16 | For Sale | $154,000 | -- | $106 / Sq Ft |
Tax History Compared to Growth
Tax History
| Year | Tax Paid | Tax Assessment Tax Assessment Total Assessment is a certain percentage of the fair market value that is determined by local assessors to be the total taxable value of land and additions on the property. | Land | Improvement |
|---|---|---|---|---|
| 2024 | $6,369 | $162,700 | $75,500 | $87,200 |
| 2023 | $6,369 | $153,400 | $66,200 | $87,200 |
| 2022 | $6,329 | $153,400 | $66,200 | $87,200 |
| 2021 | $6,190 | $153,400 | $66,200 | $87,200 |
| 2020 | $6,185 | $153,400 | $66,200 | $87,200 |
| 2019 | $6,058 | $153,400 | $66,200 | $87,200 |
| 2018 | $6,035 | $153,400 | $66,200 | $87,200 |
| 2017 | $6,776 | $178,000 | $66,200 | $111,800 |
| 2016 | $6,631 | $178,000 | $66,200 | $111,800 |
| 2015 | $5,657 | $178,000 | $66,200 | $111,800 |
| 2014 | $5,616 | $178,000 | $66,200 | $111,800 |
Agents Affiliated with this Home
-
Cherie Faltenbacher

Seller's Agent in 2016
Cherie Faltenbacher
Century 21 Reilly Realtors
(856) 745-0370
6 in this area
103 Total Sales
-
Kenneth Weidler

Buyer's Agent in 2016
Kenneth Weidler
BHHS Fox & Roach
(856) 261-6474
3 in this area
64 Total Sales
Map
Source: Bright MLS
MLS Number: 1002421304
APN: 15-17503-0000-00003
- 1107 Jarvis Rd
- 101 Plymouth Rd
- 21 Plymouth Rd
- 32 Sugarbush Dr
- 59 Mary Ellen Ln
- 13 Sawood Dr
- 191 Breckenridge Dr
- 8 Windsor Dr
- 20 Lincoln Ave
- 18 Lincoln Ave
- 7 Jerome Ave
- 8 High Woods Ave
- 8 Annapolis Dr
- 850 Jarvis Rd
- 1604 Erial Rd
- 840 Jarvis Rd
- 24 York Terrace
- 66 Skyline Dr
- 101 Skyline Dr Unit SK101
- 154 E Branch Ave
- 14 Rhode Island Rd
- 10 Rhode Island Rd
- 21 Rhode Island Rd
- 15 Rhode Island Rd
- 1240 Jarvis Rd
- 9 Rhode Island Rd
- 1230 Jarvis Rd
- 1160 Jarvis Rd
- 26 Rhode Island Rd
- 11 Rhode Island Rd
- 25 Rhode Island Rd
- 30 Rhode Island Rd
- 1256 Jarvis Rd
- 8 Kay Ln
- 1227 Jarvis Rd
- 10 Kay Ln
- 1215 Jarvis Rd
- 6 Kay Ln
- 12 Kay Ln
- 4 Kay Ln






