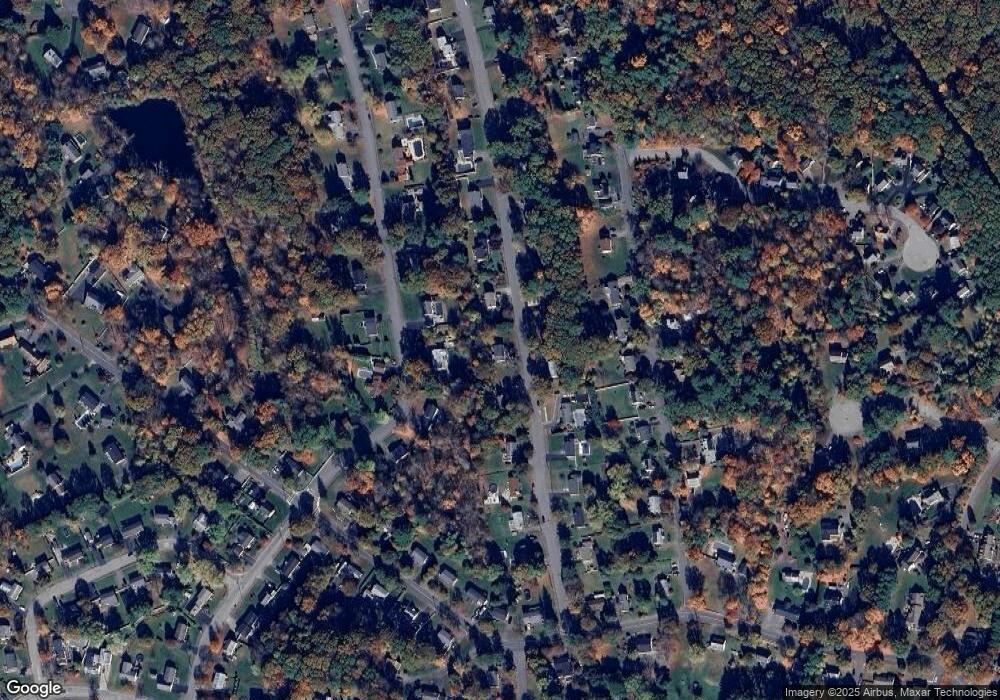14 Richardson Rd Hudson, MA 01749
Estimated Value: $473,000 - $669,000
3
Beds
2
Baths
1,077
Sq Ft
$523/Sq Ft
Est. Value
About This Home
This home is located at 14 Richardson Rd, Hudson, MA 01749 and is currently estimated at $563,606, approximately $523 per square foot. 14 Richardson Rd is a home located in Middlesex County with nearby schools including David J. Quinn Middle School, Hudson High School, and First Steps Children's Center.
Ownership History
Date
Name
Owned For
Owner Type
Purchase Details
Closed on
Dec 12, 2011
Sold by
Simone Michael V
Bought by
Gallagher Kevin F
Current Estimated Value
Purchase Details
Closed on
Jun 14, 2006
Sold by
Gallagher Kevin F and Simone Michel V
Bought by
Gallagher Kevin F and Simone Michele V
Purchase Details
Closed on
Sep 23, 2004
Sold by
Canniff Thomas P
Bought by
Gallagher Kevin F and Simone Michele V
Home Financials for this Owner
Home Financials are based on the most recent Mortgage that was taken out on this home.
Original Mortgage
$290,264
Interest Rate
5.89%
Mortgage Type
Purchase Money Mortgage
Purchase Details
Closed on
Mar 24, 1993
Sold by
Childs Michael E and Childs Judith
Bought by
Canniff Thomas P
Purchase Details
Closed on
May 31, 1991
Sold by
Campbell Barry A and Campbell Christina
Bought by
Childs Michael E and Childs Judith
Create a Home Valuation Report for This Property
The Home Valuation Report is an in-depth analysis detailing your home's value as well as a comparison with similar homes in the area
Home Values in the Area
Average Home Value in this Area
Purchase History
| Date | Buyer | Sale Price | Title Company |
|---|---|---|---|
| Gallagher Kevin F | -- | -- | |
| Gallagher Kevin F | -- | -- | |
| Gallagher Kevin F | -- | -- | |
| Gallagher Kevin F | -- | -- | |
| Gallagher Kevin F | $310,000 | -- | |
| Gallagher Kevin F | $310,000 | -- | |
| Canniff Thomas P | $125,500 | -- | |
| Childs Michael E | $132,300 | -- | |
| Childs Michael E | $132,300 | -- |
Source: Public Records
Mortgage History
| Date | Status | Borrower | Loan Amount |
|---|---|---|---|
| Previous Owner | Gallagher Kevin F | $290,264 | |
| Previous Owner | Childs Michael E | $92,000 |
Source: Public Records
Tax History Compared to Growth
Tax History
| Year | Tax Paid | Tax Assessment Tax Assessment Total Assessment is a certain percentage of the fair market value that is determined by local assessors to be the total taxable value of land and additions on the property. | Land | Improvement |
|---|---|---|---|---|
| 2025 | $6,778 | $488,300 | $183,200 | $305,100 |
| 2024 | $6,495 | $463,900 | $166,500 | $297,400 |
| 2023 | $6,050 | $414,400 | $160,100 | $254,300 |
| 2022 | $5,319 | $335,400 | $145,500 | $189,900 |
| 2021 | $4,578 | $318,000 | $138,600 | $179,400 |
| 2020 | $5,237 | $315,300 | $135,900 | $179,400 |
| 2019 | $5,169 | $303,500 | $135,900 | $167,600 |
| 2018 | $0 | $278,700 | $129,500 | $149,200 |
| 2017 | $4,608 | $263,300 | $123,300 | $140,000 |
| 2016 | $4,324 | $250,100 | $123,300 | $126,800 |
| 2015 | $3,777 | $218,700 | $123,300 | $95,400 |
| 2014 | $3,714 | $213,200 | $108,000 | $105,200 |
Source: Public Records
Map
Nearby Homes
- 7 Old North Rd
- 18 Collins Dr
- 16 Abigail Dr
- 7e Strawberry Ln Unit E
- 9 & 9A Abigail
- 425 Main St Unit 11B
- 56 Forest Ave
- 24 Seneca Dr
- 304 Cox St
- 57 Paquin Dr
- 34 Forest Ave
- 46 Jewell Rd Unit Lot 5
- 44 Jewell Rd Unit Lot 4
- 30 Jewell Rd Unit Lot 2
- 11 Barracks Rd Unit 11
- 9 Barracks Rd Unit 9
- 3 Barracks Rd Unit 3
- 7 Barracks Rd Unit 7
- 5 Barracks Rd Unit 5
- 26 Marychris Dr
- 16 Richardson Rd
- 7 John Robinson Dr
- 12 Richardson Rd
- 13 Richardson Rd
- 15 Richardson Rd
- 9 John Robinson Dr
- 5 John Robinson Dr
- 11 Richardson Rd
- 10 Richardson Rd
- 18 Richardson Rd
- 18 Richardson Rd Unit 1
- 17 Richardson Rd
- 39 Old North Rd
- 39 Old Rd N
- 37 Old North Rd
- 9 Richardson Rd
- 41 Old North Rd
- 11 John Robinson Dr
- 6 John Robinson Dr
- 8 John Robinson Dr
