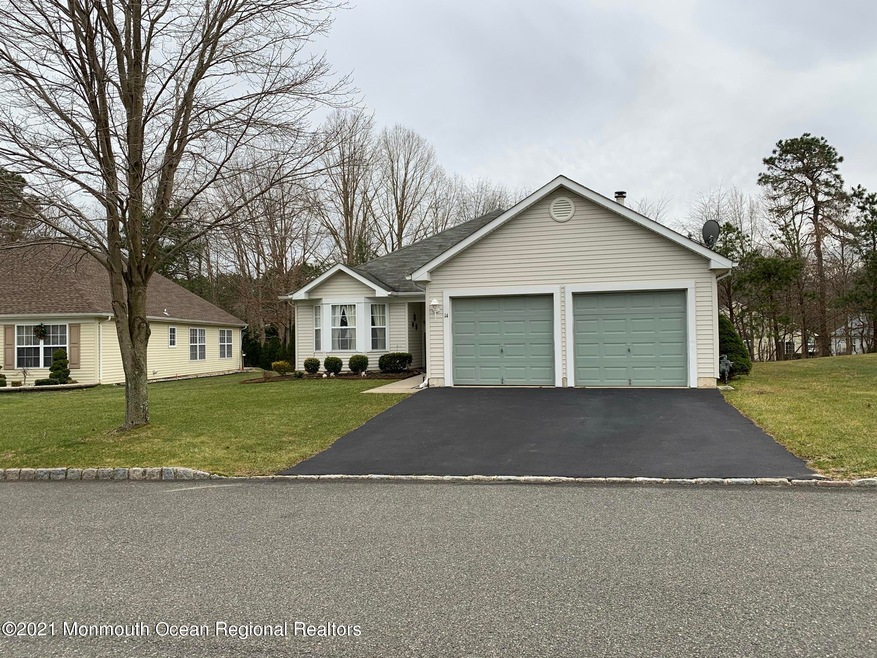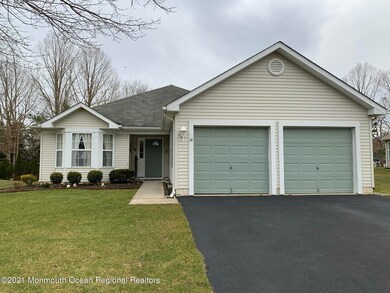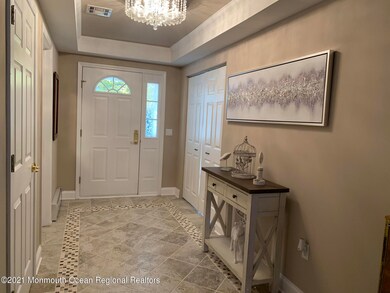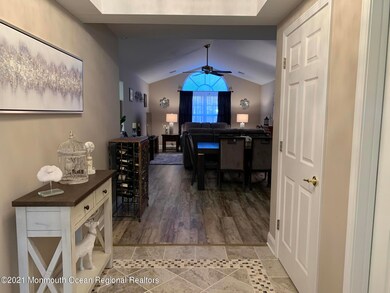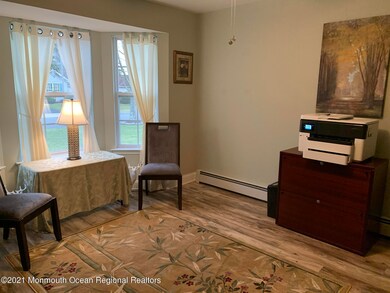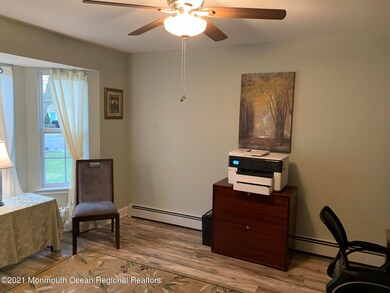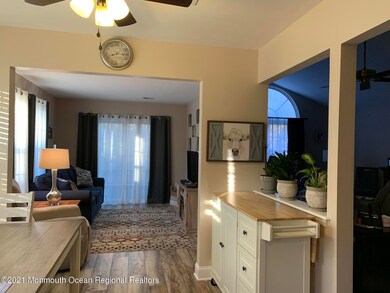
14 Ridgemont Ln Whiting, NJ 08759
Manchester Township NeighborhoodHighlights
- Fitness Center
- Senior Community
- Backs to Trees or Woods
- In Ground Pool
- Clubhouse
- Bonus Room
About This Home
As of March 2021Move in ready Expanded Chatham model has been UPDATED to include NEW KITCHEN with soft close cabinets, SS appl. and GRANITE counters. BATHROOMS have new VANITIES, TOILETS, MIRRORS, LIGHTING and TILE FLOOR. Bedroom carpeting is only 1 year old. The rest of the home has LAMINATE VINYL PLANKING that is just beautiful. The large FOYER has new tile and a tray ceiling with a gorgeous light fixture. There is a bonus room that could be used as an office, exercise room, man cave...The interior was recently painted in all NEUTRAL COLORS. There are sliding doors in the FAMILY ROOM that lead out to a patio that has a NEW RETRACTIBLE AWNING. Enjoy gathering there in the evening with your neighbors having a great time. This is a BEAUTIFUL well maintained home that won't last long. Call Today!
Last Agent to Sell the Property
Bonnie Speal
Weichert Realtors-Toms River Brokerage Phone: 732-240-0500 License #1860383 Listed on: 01/10/2021
Last Buyer's Agent
Berkshire Hathaway HomeServices Fox & Roach - Toms River License #0019279

Home Details
Home Type
- Single Family
Est. Annual Taxes
- $4,182
Year Built
- Built in 2001
Lot Details
- 6,534 Sq Ft Lot
- Lot Dimensions are 61 x 105
- Landscaped
- Sprinkler System
- Backs to Trees or Woods
HOA Fees
- $177 Monthly HOA Fees
Parking
- 2 Car Attached Garage
- Garage Door Opener
- Driveway
Home Design
- Slab Foundation
- Pitched Roof
- Shingle Roof
- Vinyl Siding
Interior Spaces
- 1,738 Sq Ft Home
- 1-Story Property
- Tray Ceiling
- Ceiling height of 9 feet on the main level
- Ceiling Fan
- Light Fixtures
- Thermal Windows
- Awning
- Sliding Doors
- Entrance Foyer
- Living Room
- Den
- Bonus Room
- Pull Down Stairs to Attic
Kitchen
- Eat-In Kitchen
- Stove
- Microwave
- Dishwasher
- Granite Countertops
Flooring
- Wall to Wall Carpet
- Laminate
- Ceramic Tile
Bedrooms and Bathrooms
- 2 Bedrooms
- 2 Full Bathrooms
- Primary Bathroom includes a Walk-In Shower
Laundry
- Laundry Room
- Dryer
- Washer
- Laundry Tub
Eco-Friendly Details
- Energy-Efficient Appliances
Outdoor Features
- In Ground Pool
- Patio
Schools
- Manchester Twp Middle School
- Manchester Twnshp High School
Utilities
- Central Air
- Heating System Uses Natural Gas
Listing and Financial Details
- Exclusions: Two TV wall mounts, curtain rods and curtains.
- Assessor Parcel Number 19-00098-11-00029
Community Details
Overview
- Senior Community
- Front Yard Maintenance
- Association fees include trash, common area, community bus, lawn maintenance, mgmt fees, pool, rec facility, snow removal
- The Meadows @Lr Subdivision, Expanded Chatham Floorplan
Amenities
- Common Area
- Clubhouse
- Community Center
- Recreation Room
Recreation
- Tennis Courts
- Bocce Ball Court
- Fitness Center
- Community Pool
- Pool Membership Available
- Snow Removal
Security
- Resident Manager or Management On Site
Ownership History
Purchase Details
Home Financials for this Owner
Home Financials are based on the most recent Mortgage that was taken out on this home.Purchase Details
Home Financials for this Owner
Home Financials are based on the most recent Mortgage that was taken out on this home.Purchase Details
Similar Homes in Whiting, NJ
Home Values in the Area
Average Home Value in this Area
Purchase History
| Date | Type | Sale Price | Title Company |
|---|---|---|---|
| Deed | $279,000 | Fidelity National Ttl Ins Co | |
| Deed | $210,000 | Weichert Title Agency | |
| Deed | $167,112 | -- | |
| Deed | $167,112 | -- | |
| Deed | $167,100 | -- |
Mortgage History
| Date | Status | Loan Amount | Loan Type |
|---|---|---|---|
| Previous Owner | $126,000 | New Conventional |
Property History
| Date | Event | Price | Change | Sq Ft Price |
|---|---|---|---|---|
| 03/12/2021 03/12/21 | Sold | $279,000 | -0.2% | $161 / Sq Ft |
| 01/12/2021 01/12/21 | Pending | -- | -- | -- |
| 01/10/2021 01/10/21 | For Sale | $279,500 | +33.1% | $161 / Sq Ft |
| 12/05/2019 12/05/19 | Sold | $210,000 | -- | -- |
Tax History Compared to Growth
Tax History
| Year | Tax Paid | Tax Assessment Tax Assessment Total Assessment is a certain percentage of the fair market value that is determined by local assessors to be the total taxable value of land and additions on the property. | Land | Improvement |
|---|---|---|---|---|
| 2024 | $4,618 | $198,200 | $37,900 | $160,300 |
| 2023 | $4,390 | $198,200 | $37,900 | $160,300 |
| 2022 | $4,390 | $198,200 | $37,900 | $160,300 |
| 2021 | $4,295 | $198,200 | $37,900 | $160,300 |
| 2020 | $4,182 | $198,200 | $37,900 | $160,300 |
| 2019 | $4,476 | $174,500 | $37,400 | $137,100 |
| 2018 | $4,458 | $174,500 | $37,400 | $137,100 |
| 2017 | $4,476 | $174,500 | $37,400 | $137,100 |
| 2016 | $4,172 | $174,500 | $37,400 | $137,100 |
| 2015 | $4,090 | $174,500 | $37,400 | $137,100 |
| 2014 | $4,001 | $174,500 | $37,400 | $137,100 |
Agents Affiliated with this Home
-
B
Seller's Agent in 2021
Bonnie Speal
Weichert Realtors-Toms River
-
Angel Plunkett

Buyer's Agent in 2021
Angel Plunkett
BHHS Fox & Roach
(732) 552-6777
1 in this area
4 Total Sales
-
T
Seller's Agent in 2019
Taryn Rasmussen
C21/ Action Plus Realty
-
N
Buyer's Agent in 2019
NON MEMBER
VRI Homes
-
N
Buyer's Agent in 2019
NON MEMBER MORR
NON MEMBER
Map
Source: MOREMLS (Monmouth Ocean Regional REALTORS®)
MLS Number: 22100722
APN: 19-00098-11-00029
- 11 Clear Lake Rd
- 33 Meadows Ln
- 33 Meadows La
- 29 Morning Glory Ln
- 34 Meadows Ln
- 32 Morning Glory Ln
- 102 Clear Lake Rd
- 28 Morning Glory Ln
- 3 Woodspring Ln
- 153 B Rosewood Dr
- 522 Lilac Ln Unit A
- 119 Morning Glory La
- 119 Morning Glory Ln
- 612 Petunia Ln S
- 602 Petunia Ln S
- 105 Morning Glory Ln
- 15 Schoolhouse Rd
- 518 Petunia Ln N
- 538 Petunia Ln N
- 23 Snowberry Ln Unit A
