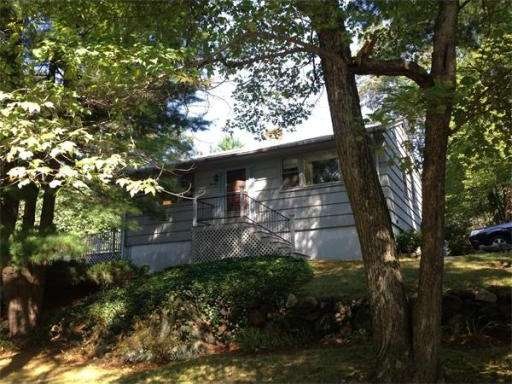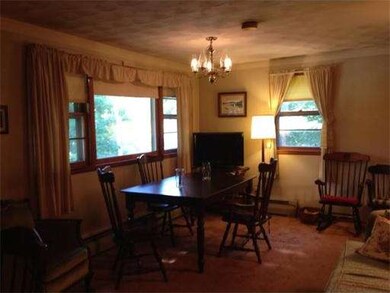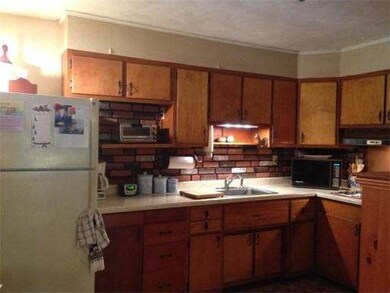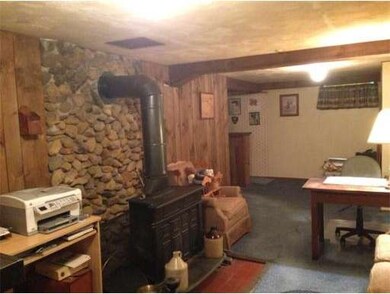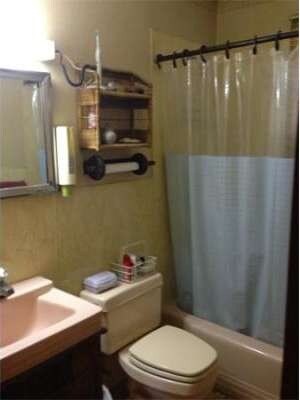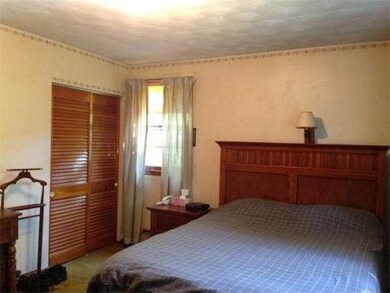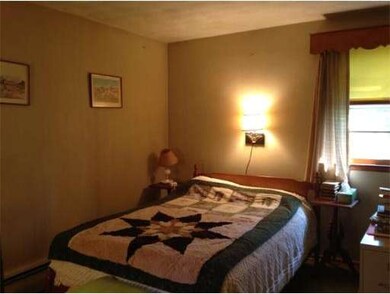
14 Riverside Dr North Reading, MA 01864
About This Home
As of July 2020CUTE AS A BUTTON, this charming RANCH sits up high on a knoll with unobstructed views of the Ipswich River. The lot affords for the ability to live on a private lot and enjoy all of the outdoors. The home has two bedrooms, 1 bath, living room/dining room combo, fully appliance kitchen, 3 season room and fire placed family room in the basement. What a great condo alternative, the home is being sold in conjunction with lots at 15 Riverside Drive and 5 Childs Road. These additional lots allow for unobstructed river views and for additional land in the back of the house for possible expansion. All combining of lots would be the responsibility of the buyer.
Last Agent to Sell the Property
Coldwell Banker Realty - Andovers/Readings Regional Listed on: 09/11/2013

Last Buyer's Agent
Peter O'Neil
Century 21 North East License #448552471
Home Details
Home Type
Single Family
Est. Annual Taxes
$6,582
Year Built
1960
Lot Details
0
Listing Details
- Lot Description: Corner, Wooded, Paved Drive
- Special Features: None
- Property Sub Type: Detached
- Year Built: 1960
Interior Features
- Has Basement: Yes
- Fireplaces: 1
- Number of Rooms: 6
- Amenities: Shopping, Swimming Pool, Tennis Court, Walk/Jog Trails, Stables, Golf Course, Medical Facility, Highway Access, House of Worship, Public School
- Electric: Circuit Breakers
- Flooring: Vinyl, Wall to Wall Carpet, Hardwood
- Basement: Full, Finished, Interior Access
- Bedroom 2: First Floor, 14X10
- Kitchen: First Floor, 8X13
- Laundry Room: Basement
- Living Room: First Floor, 12X18
- Master Bedroom: First Floor, 14X12
- Master Bedroom Description: Closet, Flooring - Hardwood
- Family Room: Basement
Exterior Features
- Construction: Frame
- Exterior: Wood
- Exterior Features: Porch - Enclosed, Deck - Wood
- Foundation: Poured Concrete
Garage/Parking
- Parking: Off-Street
- Parking Spaces: 3
Utilities
- Heat Zones: 1
- Hot Water: Electric
- Utility Connections: for Electric Range, for Electric Oven
Condo/Co-op/Association
- HOA: No
Ownership History
Purchase Details
Similar Home in North Reading, MA
Home Values in the Area
Average Home Value in this Area
Purchase History
| Date | Type | Sale Price | Title Company |
|---|---|---|---|
| Deed | -- | -- |
Mortgage History
| Date | Status | Loan Amount | Loan Type |
|---|---|---|---|
| Open | $420,000 | Stand Alone Refi Refinance Of Original Loan | |
| Closed | $420,000 | VA | |
| Closed | $274,800 | Stand Alone Refi Refinance Of Original Loan | |
| Closed | $212,000 | New Conventional | |
| Closed | $200,000 | Unknown | |
| Previous Owner | $50,000 | No Value Available |
Property History
| Date | Event | Price | Change | Sq Ft Price |
|---|---|---|---|---|
| 05/27/2025 05/27/25 | Pending | -- | -- | -- |
| 05/20/2025 05/20/25 | For Sale | $529,900 | +24.7% | $669 / Sq Ft |
| 07/01/2020 07/01/20 | Sold | $425,000 | +3.9% | $354 / Sq Ft |
| 05/21/2020 05/21/20 | Pending | -- | -- | -- |
| 05/13/2020 05/13/20 | For Sale | $409,000 | +69.4% | $341 / Sq Ft |
| 11/21/2013 11/21/13 | Sold | $241,500 | 0.0% | $305 / Sq Ft |
| 10/22/2013 10/22/13 | Pending | -- | -- | -- |
| 10/03/2013 10/03/13 | Off Market | $241,500 | -- | -- |
| 09/11/2013 09/11/13 | For Sale | $260,000 | -- | $328 / Sq Ft |
Tax History Compared to Growth
Tax History
| Year | Tax Paid | Tax Assessment Tax Assessment Total Assessment is a certain percentage of the fair market value that is determined by local assessors to be the total taxable value of land and additions on the property. | Land | Improvement |
|---|---|---|---|---|
| 2025 | $6,582 | $504,000 | $345,900 | $158,100 |
| 2024 | $6,398 | $484,300 | $326,200 | $158,100 |
| 2023 | $5,977 | $427,200 | $299,500 | $127,700 |
| 2022 | $5,913 | $394,200 | $272,600 | $121,600 |
| 2021 | $5,486 | $351,000 | $247,900 | $103,100 |
Agents Affiliated with this Home
-
Kevin DeJesus
K
Seller's Agent in 2025
Kevin DeJesus
USA Realty LLC
(857) 919-7671
25 Total Sales
-
Tyler Scaglione

Seller's Agent in 2020
Tyler Scaglione
Cameron Real Estate Group
(781) 412-1980
503 Total Sales
-
William & Veroni Real Estate Team
W
Buyer's Agent in 2020
William & Veroni Real Estate Team
eXp Realty
(781) 420-5391
1 in this area
150 Total Sales
-
Geralyn Farrelly

Seller's Agent in 2013
Geralyn Farrelly
Coldwell Banker Realty - Andovers/Readings Regional
(978) 866-8658
54 in this area
76 Total Sales
-
P
Buyer's Agent in 2013
Peter O'Neil
Century 21 North East
Map
Source: MLS Property Information Network (MLS PIN)
MLS Number: 71581682
APN: NREA-000078-000000-000043
