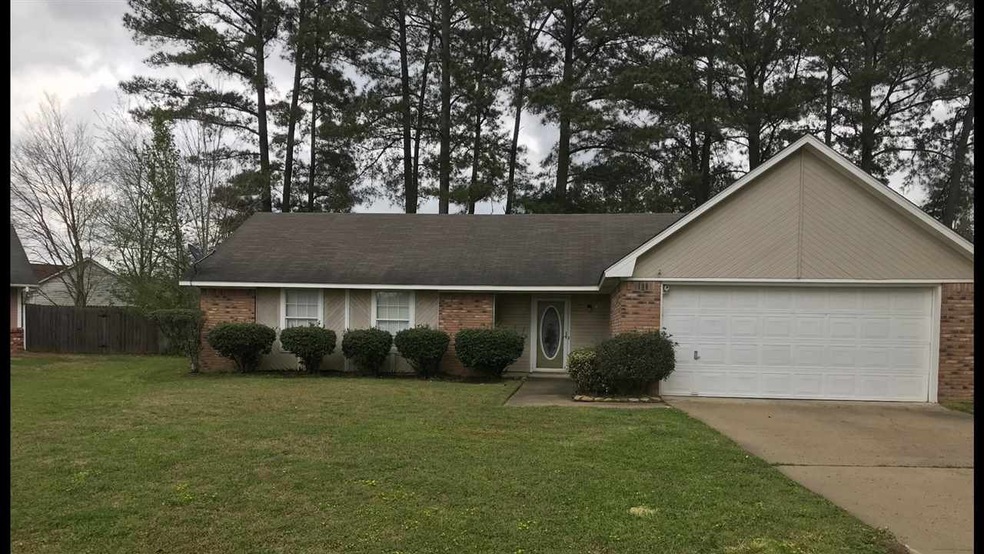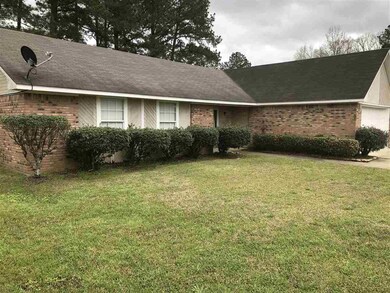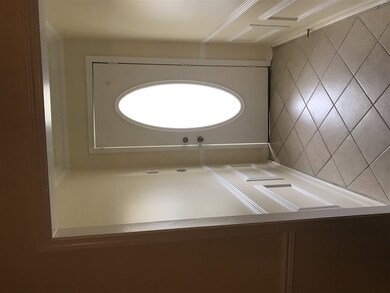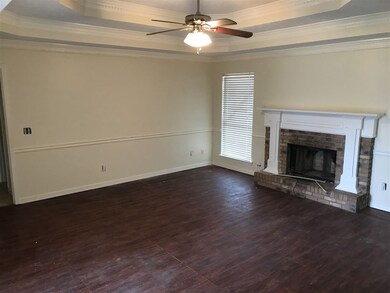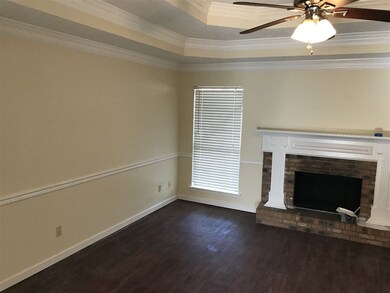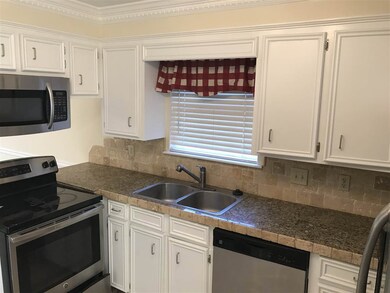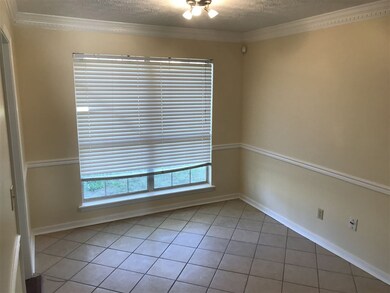
Highlights
- A-Frame Home
- Fireplace
- 1-Story Property
- High Ceiling
- Home Security System
- Central Heating and Cooling System
About This Home
As of May 2019USDA Qualified Home 0 money down!! Fresh paint. new carpet being installed. Home has stainless steel appliances and is located in a quiet cul de sac. fully fenced in back yard. House won't last long. Call your local REALTOR today.
Last Agent to Sell the Property
Crownpointe Realty LLC License #B24399 Listed on: 03/20/2019
Home Details
Home Type
- Single Family
Est. Annual Taxes
- $1,185
Year Built
- Built in 1991
Lot Details
- Back Yard Fenced
Parking
- 2 Car Garage
Home Design
- A-Frame Home
- Slab Foundation
- Architectural Shingle Roof
- Wood Siding
Interior Spaces
- 1,329 Sq Ft Home
- 1-Story Property
- High Ceiling
- Fireplace
- Aluminum Window Frames
- Home Security System
Kitchen
- Electric Oven
- Electric Cooktop
- Microwave
- Dishwasher
Flooring
- Carpet
- Laminate
Bedrooms and Bathrooms
- 3 Bedrooms
- 2 Full Bathrooms
Schools
- Gary Road Elementary School
- Terry High School
Utilities
- Central Heating and Cooling System
- Electric Water Heater
Community Details
- Property has a Home Owners Association
- River Bend Place Subdivision
Listing and Financial Details
- Assessor Parcel Number 4854486358
Ownership History
Purchase Details
Home Financials for this Owner
Home Financials are based on the most recent Mortgage that was taken out on this home.Purchase Details
Home Financials for this Owner
Home Financials are based on the most recent Mortgage that was taken out on this home.Purchase Details
Home Financials for this Owner
Home Financials are based on the most recent Mortgage that was taken out on this home.Similar Homes in Byram, MS
Home Values in the Area
Average Home Value in this Area
Purchase History
| Date | Type | Sale Price | Title Company |
|---|---|---|---|
| Warranty Deed | -- | -- | |
| Warranty Deed | -- | -- | |
| Warranty Deed | -- | -- |
Mortgage History
| Date | Status | Loan Amount | Loan Type |
|---|---|---|---|
| Open | $124,011 | FHA | |
| Previous Owner | $3,004 | No Value Available |
Property History
| Date | Event | Price | Change | Sq Ft Price |
|---|---|---|---|---|
| 05/09/2019 05/09/19 | Sold | -- | -- | -- |
| 03/22/2019 03/22/19 | Pending | -- | -- | -- |
| 03/20/2019 03/20/19 | For Sale | $124,900 | +19.0% | $94 / Sq Ft |
| 12/31/2012 12/31/12 | Sold | -- | -- | -- |
| 12/31/2012 12/31/12 | Pending | -- | -- | -- |
| 10/04/2012 10/04/12 | For Sale | $105,000 | +57.0% | $79 / Sq Ft |
| 07/19/2012 07/19/12 | Sold | -- | -- | -- |
| 07/03/2012 07/03/12 | Pending | -- | -- | -- |
| 03/15/2012 03/15/12 | For Sale | $66,900 | -- | $50 / Sq Ft |
Tax History Compared to Growth
Tax History
| Year | Tax Paid | Tax Assessment Tax Assessment Total Assessment is a certain percentage of the fair market value that is determined by local assessors to be the total taxable value of land and additions on the property. | Land | Improvement |
|---|---|---|---|---|
| 2025 | $1,045 | $8,597 | $2,500 | $6,097 |
| 2024 | $1,045 | $8,597 | $2,500 | $6,097 |
| 2023 | $1,045 | $8,597 | $2,500 | $6,097 |
| 2022 | $1,322 | $8,597 | $2,500 | $6,097 |
| 2021 | $1,005 | $8,597 | $2,500 | $6,097 |
| 2020 | $974 | $8,501 | $2,500 | $6,001 |
| 2019 | $967 | $8,501 | $2,500 | $6,001 |
| 2018 | $967 | $8,501 | $2,500 | $6,001 |
| 2017 | $944 | $8,501 | $2,500 | $6,001 |
| 2016 | $944 | $8,501 | $2,500 | $6,001 |
| 2015 | $932 | $8,416 | $2,500 | $5,916 |
| 2014 | $914 | $8,416 | $2,500 | $5,916 |
Agents Affiliated with this Home
-
Darrell Kendrick

Seller's Agent in 2019
Darrell Kendrick
Crownpointe Realty LLC
(601) 850-6562
8 in this area
42 Total Sales
-
Kayla Yarn

Buyer's Agent in 2019
Kayla Yarn
The Agency Haus LLC DBA Agency
(601) 559-5303
17 in this area
73 Total Sales
-
P
Seller's Agent in 2012
Patti Clark
Clifford Klousia
-
Roger Garza

Seller's Agent in 2012
Roger Garza
Frontline Properties
(601) 701-3251
2 in this area
91 Total Sales
-
Sonia Harris-Carter
S
Buyer's Agent in 2012
Sonia Harris-Carter
Carter Real Estate Company
(601) 942-5132
6 Total Sales
Map
Source: MLS United
MLS Number: 1317876
APN: 4854-0486-358
- 130 Fairway Cir
- 2062 Fox Hill Ln
- 2016 Fox Hill Ln
- 502 Bounds Rd
- Bounds Rd
- 000 Old Byram Rd
- 0 Old Byram Rd Unit 4101564
- 5733 Terry Rd
- 0 Southpointe Dr Unit 1336995
- 00 Terry Rd
- 5225 Brookview Dr
- 7562 S Siwell Rd
- 5232 Old Byram Rd
- 3118 Tynes Dr
- 5114 Brookleigh Dr
- 112 Lucas Ct
- 5083 Terry Rd
- 5209 Sycamore Dr
- 455 Eagle Ct
- 0 Forest Hill Rd Unit 22724211
