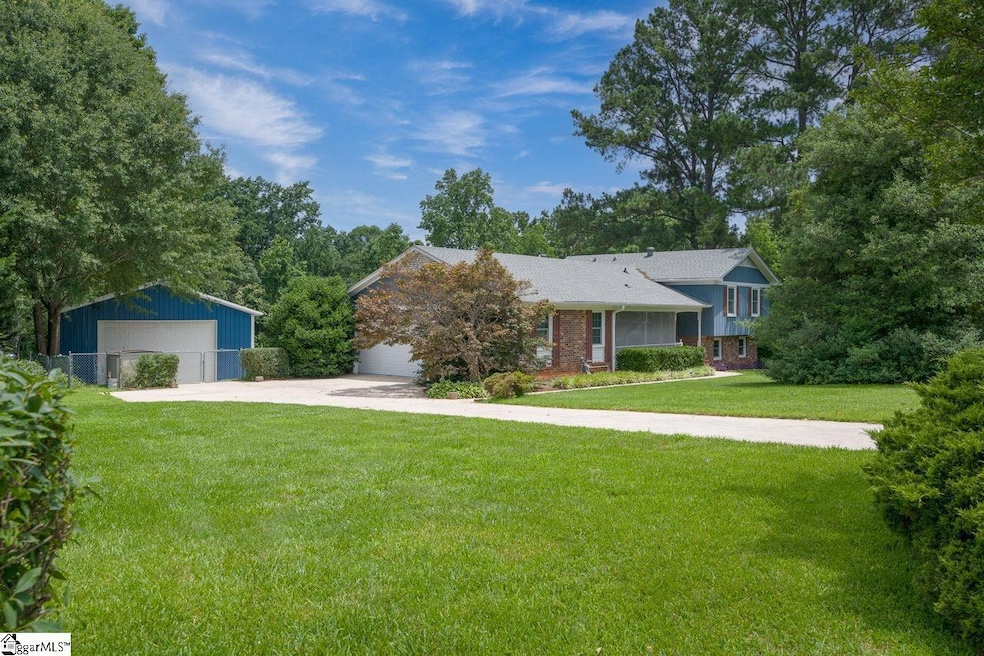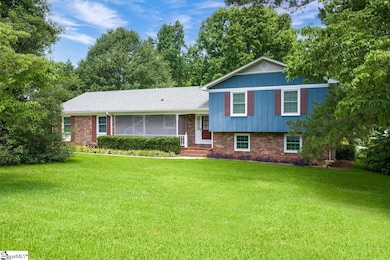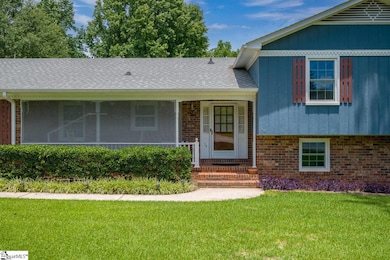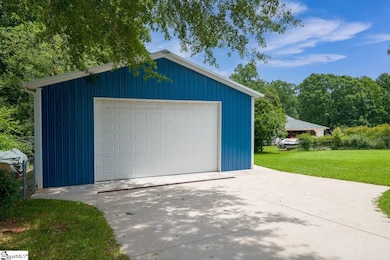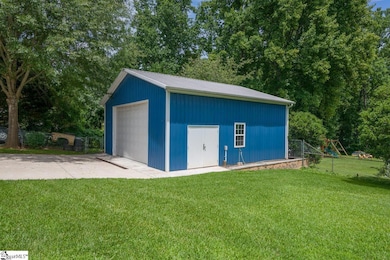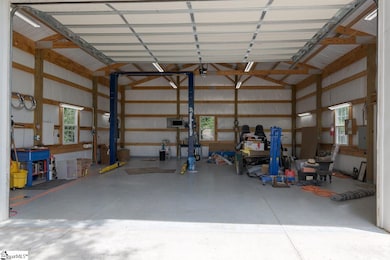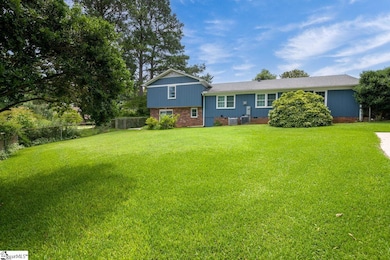Estimated payment $2,271/month
Highlights
- Wood Flooring
- Corner Lot
- Home Office
- Bonus Room
- Screened Porch
- Breakfast Room
About This Home
Welcome to this beautifully maintained 4 bedroom, 3 full bathroom home in the sought-after Country Club Estates community of Greer. Located in a quiet, established neighborhood with convenient access to shopping, dining, and recreation. A rare find with the 2 car attached home garage and detached 30x30 insulated garage that comes equipped with an air compressor and vehicle lift, perfect for hobbyists or extra storage. This spacious home offers a functional layout with updated features including HVAC units and ductwork, windows, hardwoods and roof. Beautiful black and stainless appliances in the kitchen, along with the laundry washer and dryer convey with the property. The property and appliances have been updated to natural gas. The main level shows hardwood floors, while the lower-level features durable luxury vinyl plank (LVP) flooring. The primary bedroom features hardwood floors, a walk-in closet, and private bathroom. Fenced in backyard with both walk-in and drive-in gates, bordered by privacy trees and shrubs. Schedule a tour today and make this property your next home!
Home Details
Home Type
- Single Family
Est. Annual Taxes
- $1,081
Lot Details
- 0.48 Acre Lot
- Fenced Yard
- Corner Lot
- Level Lot
Home Design
- Tri-Level Property
- Brick Exterior Construction
- Architectural Shingle Roof
- Hardboard
Interior Spaces
- 2,000-2,199 Sq Ft Home
- Smooth Ceilings
- Ventless Fireplace
- Gas Log Fireplace
- Insulated Windows
- Tilt-In Windows
- Living Room
- Breakfast Room
- Dining Room
- Home Office
- Bonus Room
- Screened Porch
- Crawl Space
- Fire and Smoke Detector
Kitchen
- Gas Cooktop
- Microwave
- Laminate Countertops
Flooring
- Wood
- Luxury Vinyl Plank Tile
Bedrooms and Bathrooms
- 4 Bedrooms | 3 Main Level Bedrooms
- Walk-In Closet
- 3 Full Bathrooms
Laundry
- Laundry Room
- Laundry on main level
- Dryer
- Washer
Attic
- Storage In Attic
- Pull Down Stairs to Attic
Parking
- 5 Car Garage
- Side or Rear Entrance to Parking
- Garage Door Opener
- Driveway
Outdoor Features
- Patio
- Outbuilding
Schools
- Crestview Elementary School
- Greer Middle School
- Greer High School
Utilities
- Forced Air Heating and Cooling System
- Heating System Uses Natural Gas
- Heat Pump System
- Underground Utilities
- Co-Op Water
- Gas Water Heater
- Septic Tank
Community Details
- Country Club Estates Subdivision
Listing and Financial Details
- Assessor Parcel Number 9-0202-02800
Map
Home Values in the Area
Average Home Value in this Area
Tax History
| Year | Tax Paid | Tax Assessment Tax Assessment Total Assessment is a certain percentage of the fair market value that is determined by local assessors to be the total taxable value of land and additions on the property. | Land | Improvement |
|---|---|---|---|---|
| 2025 | $1,081 | $8,560 | $1,117 | $7,443 |
| 2024 | $1,081 | $8,560 | $1,117 | $7,443 |
| 2023 | $1,081 | $8,560 | $1,117 | $7,443 |
| 2022 | $937 | $7,444 | $930 | $6,514 |
| 2021 | $937 | $7,444 | $930 | $6,514 |
| 2020 | $925 | $7,444 | $930 | $6,514 |
| 2019 | $925 | $7,444 | $930 | $6,514 |
| 2018 | $925 | $7,444 | $930 | $6,514 |
| 2017 | $661 | $5,704 | $1,000 | $4,704 |
| 2016 | $962 | $5,704 | $1,000 | $4,704 |
| 2015 | $947 | $5,636 | $1,000 | $4,636 |
| 2014 | $942 | $5,636 | $1,000 | $4,636 |
Property History
| Date | Event | Price | List to Sale | Price per Sq Ft |
|---|---|---|---|---|
| 09/18/2025 09/18/25 | Price Changed | $413,000 | -0.5% | $207 / Sq Ft |
| 07/09/2025 07/09/25 | Price Changed | $415,000 | -3.3% | $208 / Sq Ft |
| 06/19/2025 06/19/25 | For Sale | $429,000 | -- | $215 / Sq Ft |
Purchase History
| Date | Type | Sale Price | Title Company |
|---|---|---|---|
| Deed | $95,000 | None Available |
Source: Greater Greenville Association of REALTORS®
MLS Number: 1560885
APN: 9-02-02-028.00
- 141 Ashlan Woods Ct
- 203 Palmetto Dr
- 122 Confederate Ln
- 25 Country Club Dr
- 12 Lantern Dr
- 2005 Gap Creek Rd
- 337 E Celestial Dr
- 533 Clairbrook Ct
- 545 Clairbrook Ct
- 145 W Celestial Dr
- 27 Shasta Dr
- 320 Reflection Dr
- 117 Carshalton Dr
- 211 Vega Ln
- 0 Lyman Lodge Rd
- 134 W Celestial Dr
- 207 Vega Ln
- 104 Apollo Ave
- 101 Jordan Rd
- 324 Ridge Climb Trail
- 2200 Racing Rd
- 325 Hampton Ridge Dr
- 30 Brooklet Trail
- 101 Chandler Rd
- 101 Northview Dr
- 19 Lyman Lake Rd
- 24 Tidworth Dr
- 2 Tiny Home Cir
- 35 Tiny Time Ln
- 138 Spring St Unit ID1234774P
- 117 Pine St
- 1004 Parkview Greer Cir
- 108 Fuller St Unit ID1234791P
- 140 Grove Point
- 1102 W Poinsett St
- 906 Hattie Ln
- 1000 Village Mill Dr
- 300 Connecticut Ave
- 206 Hillside Dr
- 961 Yarn Way
