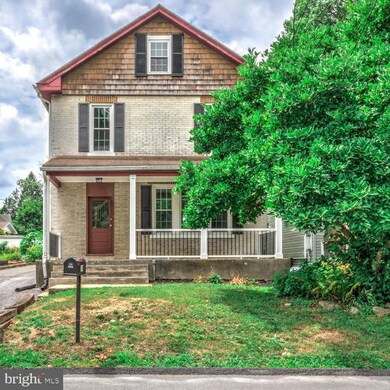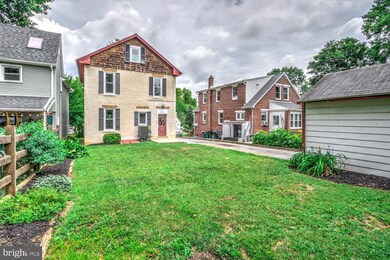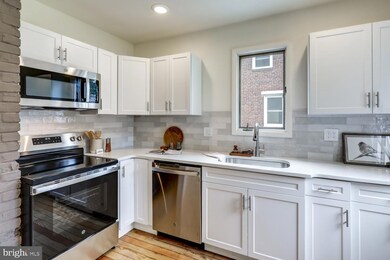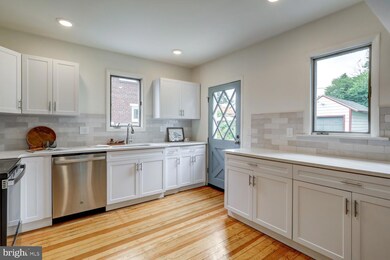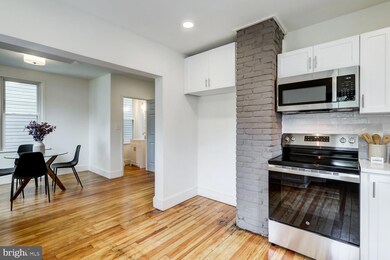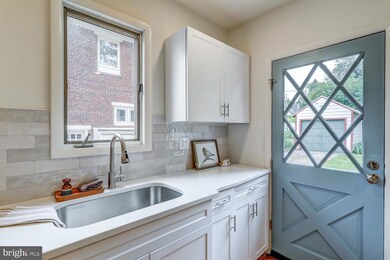
14 Roselle Ave Lancaster, PA 17603
Bausman NeighborhoodHighlights
- Gourmet Kitchen
- Traditional Architecture
- No HOA
- Traditional Floor Plan
- Wood Flooring
- Upgraded Countertops
About This Home
As of September 2024All offers to be held and reviewed on Thursday August 29th.
Welcome to 14 Roselle Avenue - this traditional single-family home is full of character but has been fully remodeled and updated with all the modern touches and structural upgrades for today’s family! Close to everything central Lancaster has to offer, this property sits in an established residential neighborhood on a flat, tranquil lot with a detached garage. The home welcomes you in via the large covered front porch and lovely entryway. Once inside, you're greeted with a charming living space with glowing refinished hardwoods that continue throughout, and beautiful, original craftsman staircase. Three gorgeous front-facing windows let in light and bring warmth to the space. Continue seamlessly into the dining and kitchen area, which is generous on high-end upgrades and aesthetic appeal. The kitchen has been outfitted with stainless steel appliances, upgraded quartz countertops, stylish white cabinetry, and a neutral subway tile backsplash. An exposed brick column, large casement windows, and a rear door with diamond patterned sidelights add character. A charming half bathroom has been added to the main floor, and the laundry has also been relocated to the main level to maximize convenience! The elegant second level boasts four sizable bedrooms with more beautiful, refinished hardwoods. A lovely family bathroom on this floor features a tiled tub/shower combination and new vanity. The unfinished attic and basement spaces are clean and available for practical storage needs. Enjoy this home without concern for maintenance thanks to an all new architectural shingle roof, a new, efficient HVAC/central air system, as well as additional mechanical/electrical updates to code. Don’t miss a chance to tour this beautiful home - contact us today!
Last Agent to Sell the Property
Keller Williams Elite License #RS339842 Listed on: 07/25/2024

Home Details
Home Type
- Single Family
Est. Annual Taxes
- $4,105
Year Built
- Built in 1925 | Remodeled in 2024
Lot Details
- 4,356 Sq Ft Lot
- Partially Fenced Property
- Board Fence
- Property is in excellent condition
Parking
- 1 Car Detached Garage
- Front Facing Garage
- On-Street Parking
Home Design
- Traditional Architecture
- Brick Exterior Construction
- Architectural Shingle Roof
- Masonry
Interior Spaces
- 1,344 Sq Ft Home
- Property has 2.5 Levels
- Traditional Floor Plan
- Recessed Lighting
- Replacement Windows
- Combination Kitchen and Dining Room
- Basement Fills Entire Space Under The House
Kitchen
- Gourmet Kitchen
- Electric Oven or Range
- Built-In Microwave
- Dishwasher
- Upgraded Countertops
Flooring
- Wood
- Luxury Vinyl Tile
Bedrooms and Bathrooms
- 4 Bedrooms
- Bathtub with Shower
Laundry
- Laundry on main level
- Washer and Dryer Hookup
Outdoor Features
- Porch
Utilities
- Central Air
- Back Up Electric Heat Pump System
- 200+ Amp Service
- Electric Water Heater
Community Details
- No Home Owners Association
- Bausman Subdivision
Listing and Financial Details
- Assessor Parcel Number 340-65362-0-0000
Ownership History
Purchase Details
Home Financials for this Owner
Home Financials are based on the most recent Mortgage that was taken out on this home.Purchase Details
Home Financials for this Owner
Home Financials are based on the most recent Mortgage that was taken out on this home.Purchase Details
Home Financials for this Owner
Home Financials are based on the most recent Mortgage that was taken out on this home.Purchase Details
Purchase Details
Home Financials for this Owner
Home Financials are based on the most recent Mortgage that was taken out on this home.Similar Homes in Lancaster, PA
Home Values in the Area
Average Home Value in this Area
Purchase History
| Date | Type | Sale Price | Title Company |
|---|---|---|---|
| Deed | $310,000 | None Listed On Document | |
| Deed | $165,000 | None Listed On Document | |
| Deed | $139,900 | None Available | |
| Interfamily Deed Transfer | -- | None Available | |
| Special Warranty Deed | $135,000 | None Available |
Mortgage History
| Date | Status | Loan Amount | Loan Type |
|---|---|---|---|
| Open | $294,500 | New Conventional | |
| Previous Owner | $245,000 | New Conventional | |
| Previous Owner | $137,365 | FHA | |
| Previous Owner | $5,596 | Unknown | |
| Previous Owner | $133,941 | FHA |
Property History
| Date | Event | Price | Change | Sq Ft Price |
|---|---|---|---|---|
| 09/30/2024 09/30/24 | Sold | $310,000 | +24.0% | $231 / Sq Ft |
| 08/30/2024 08/30/24 | Pending | -- | -- | -- |
| 08/23/2024 08/23/24 | Price Changed | $249,900 | -22.5% | $186 / Sq Ft |
| 08/21/2024 08/21/24 | Price Changed | $322,500 | -2.2% | $240 / Sq Ft |
| 08/15/2024 08/15/24 | Price Changed | $329,900 | -1.5% | $245 / Sq Ft |
| 08/01/2024 08/01/24 | Price Changed | $335,000 | -4.3% | $249 / Sq Ft |
| 07/25/2024 07/25/24 | For Sale | $349,900 | +112.1% | $260 / Sq Ft |
| 03/25/2024 03/25/24 | Sold | $165,000 | 0.0% | $123 / Sq Ft |
| 03/25/2024 03/25/24 | Pending | -- | -- | -- |
| 03/25/2024 03/25/24 | For Sale | $165,000 | +17.9% | $123 / Sq Ft |
| 07/27/2016 07/27/16 | Sold | $139,900 | 0.0% | $104 / Sq Ft |
| 05/30/2016 05/30/16 | Pending | -- | -- | -- |
| 05/04/2016 05/04/16 | For Sale | $139,900 | -- | $104 / Sq Ft |
Tax History Compared to Growth
Tax History
| Year | Tax Paid | Tax Assessment Tax Assessment Total Assessment is a certain percentage of the fair market value that is determined by local assessors to be the total taxable value of land and additions on the property. | Land | Improvement |
|---|---|---|---|---|
| 2024 | $4,046 | $140,300 | $30,900 | $109,400 |
| 2023 | $3,953 | $140,300 | $30,900 | $109,400 |
| 2022 | $3,717 | $140,300 | $30,900 | $109,400 |
| 2021 | $3,605 | $140,300 | $30,900 | $109,400 |
| 2020 | $3,605 | $140,300 | $30,900 | $109,400 |
| 2019 | $3,528 | $140,300 | $30,900 | $109,400 |
| 2018 | $2,555 | $140,300 | $30,900 | $109,400 |
| 2017 | $3,184 | $97,400 | $25,700 | $71,700 |
| 2016 | $3,126 | $97,400 | $25,700 | $71,700 |
| 2015 | $422 | $97,400 | $25,700 | $71,700 |
| 2014 | $2,599 | $97,400 | $25,700 | $71,700 |
Agents Affiliated with this Home
-
Matthew Koch

Seller's Agent in 2024
Matthew Koch
Keller Williams Elite
(717) 788-8347
1 in this area
311 Total Sales
-
datacorrect BrightMLS
d
Seller's Agent in 2024
datacorrect BrightMLS
Non Subscribing Office
-
Dan Zecher

Seller Co-Listing Agent in 2024
Dan Zecher
Keller Williams Elite
(717) 406-8316
1 in this area
270 Total Sales
-
Joel Hughes

Buyer's Agent in 2024
Joel Hughes
Iron Valley Real Estate of Lancaster
(609) 444-8606
1 in this area
2 Total Sales
-
Andrew Welk

Buyer's Agent in 2024
Andrew Welk
CENTURY 21 Home Advisors
(717) 629-4797
1 in this area
145 Total Sales
-
Ken Kirchoff

Seller's Agent in 2016
Ken Kirchoff
Berkshire Hathaway HomeServices Homesale Realty
(717) 333-4865
1 in this area
76 Total Sales
Map
Source: Bright MLS
MLS Number: PALA2054368
APN: 340-65362-0-0000
- 0 Charlestown Rd Unit PALA2058994
- 1324 Millersville Pike
- 102 Roselawn Ave
- 195 Charles Rd
- 304 Charles Rd
- 47 S Pearl St
- 1402 Springside Dr
- 430 S West End Ave
- 56 Wise Ave
- 729 6th St
- 80 School House Rd
- 844 Prangley Ave
- 313 S President Ave
- 540 Ruby St
- 518 Big Bend Rd
- 824 4th St
- 408 Pearl St
- 327 S West End Ave
- 1253 Wabank Rd
- 839 Saint Joseph St

