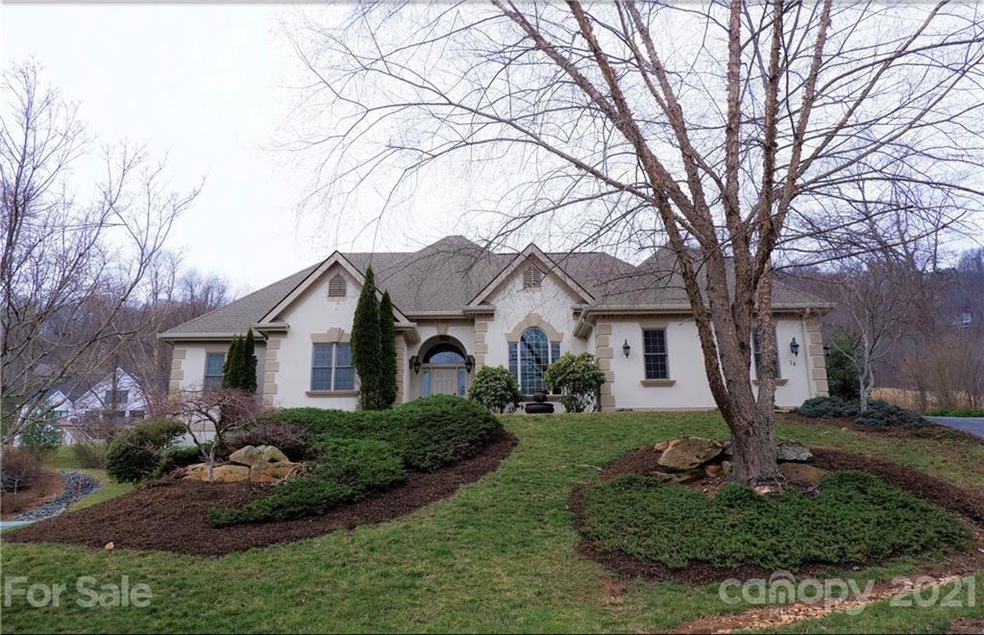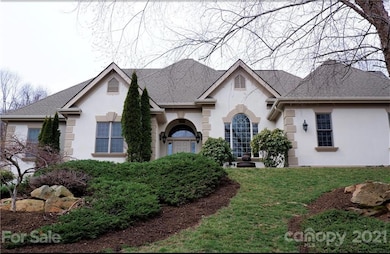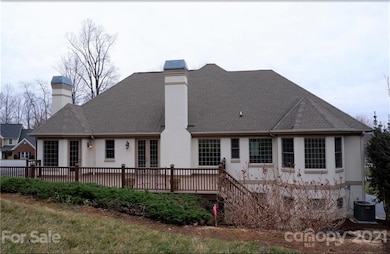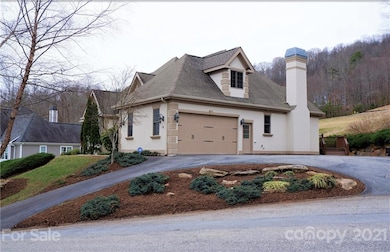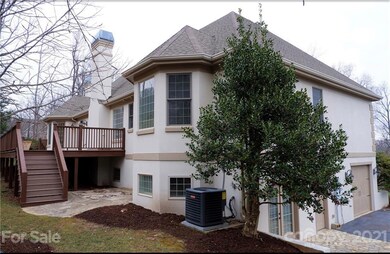
14 Round Robin Ln Mills River, NC 28759
Highlights
- Golf Course Community
- Open Floorplan
- Deck
- Glenn C. Marlow Elementary School Rated A
- Clubhouse
- Contemporary Architecture
About This Home
As of April 2023This home checks so many boxes! Main floor living, lower level 2nd living area, 3 stone fireplaces, & 3 garages. Open concept entryway, DR, LR w/ rear deck access. Kitchen has eat-in bar and nook, gathering room w/ fireplace, rear deck access. Main level master bed has trayed ceilings, sitting area, large closet; main level master bath has double vanity, tub, shower, closet, separate water closet. Lower level has LR, FP, kitchenette w/bar, rec room, storage, & separate entry, driveway, & garage. Spacious loft is wonderful flex space. Fresh exterior and interior wall paint! Crown molding, hardwood floors, tile throughout! Fresh landscaping mulch! Gated High Vista! TC Roberson school district. Terrific neighborhood amenities: park w/playground, basketball goal & pavilion/picnic area. Pool, restaurant/pub, clubhouse, tennis, & golf optional. Conveniently located with AVL, Hendersonville & Brevard close-by. Near Sierra Nevada, The Riveter, Biltmore Park, shopping, airport & interstate.
Last Agent to Sell the Property
Keller Williams Elite Realty Brokerage Email: laurenecarnes@kw.com License #301461 Listed on: 03/05/2021

Home Details
Home Type
- Single Family
Est. Annual Taxes
- $3,938
Year Built
- Built in 2006
Lot Details
- 0.44 Acre Lot
- Sloped Lot
HOA Fees
- $53 Monthly HOA Fees
Parking
- 3 Car Garage
- Basement Garage
- Circular Driveway
- 4 Open Parking Spaces
Home Design
- Contemporary Architecture
- Stone Siding
- Radon Mitigation System
- Stucco
Interior Spaces
- 1.5-Story Property
- Open Floorplan
- Wet Bar
- Cathedral Ceiling
- Ceiling Fan
- Family Room with Fireplace
- Living Room with Fireplace
- Keeping Room with Fireplace
- Partially Finished Basement
- Basement Fills Entire Space Under The House
- Laundry Room
Kitchen
- Breakfast Bar
- Electric Oven
- Electric Cooktop
- Dishwasher
- Kitchen Island
Flooring
- Wood
- Tile
Bedrooms and Bathrooms
- Walk-In Closet
- Garden Bath
Outdoor Features
- Deck
- Rear Porch
Schools
- Avery's Creek/Koontz Elementary School
- Valley Springs Middle School
- T.C. Roberson High School
Utilities
- Forced Air Heating System
- Heat Pump System
- Electric Water Heater
- Private Sewer
Listing and Financial Details
- Assessor Parcel Number 9633-32-0642-00000
Community Details
Overview
- Ipm Association, Phone Number (828) 650-6875
- High Vista Falls Subdivision
- Mandatory home owners association
Amenities
- Picnic Area
- Clubhouse
Recreation
- Golf Course Community
- Tennis Courts
- Sport Court
- Community Playground
- Community Pool
Security
- Card or Code Access
Ownership History
Purchase Details
Home Financials for this Owner
Home Financials are based on the most recent Mortgage that was taken out on this home.Purchase Details
Home Financials for this Owner
Home Financials are based on the most recent Mortgage that was taken out on this home.Purchase Details
Home Financials for this Owner
Home Financials are based on the most recent Mortgage that was taken out on this home.Purchase Details
Home Financials for this Owner
Home Financials are based on the most recent Mortgage that was taken out on this home.Similar Homes in the area
Home Values in the Area
Average Home Value in this Area
Purchase History
| Date | Type | Sale Price | Title Company |
|---|---|---|---|
| Warranty Deed | $860,000 | -- | |
| Warranty Deed | $695,000 | None Available | |
| Warranty Deed | $550,000 | None Available | |
| Warranty Deed | $75,000 | None Available |
Mortgage History
| Date | Status | Loan Amount | Loan Type |
|---|---|---|---|
| Open | $688,000 | New Conventional | |
| Previous Owner | $695,000 | New Conventional | |
| Previous Owner | $384,396 | New Conventional | |
| Previous Owner | $412,500 | Unknown | |
| Previous Owner | $77,500 | Credit Line Revolving | |
| Previous Owner | $40,000 | Unknown | |
| Previous Owner | $380,200 | Construction |
Property History
| Date | Event | Price | Change | Sq Ft Price |
|---|---|---|---|---|
| 04/03/2023 04/03/23 | Sold | $860,000 | +1.2% | $185 / Sq Ft |
| 12/28/2022 12/28/22 | Price Changed | $850,000 | -0.6% | $183 / Sq Ft |
| 11/22/2022 11/22/22 | Price Changed | $855,000 | -2.3% | $184 / Sq Ft |
| 09/29/2022 09/29/22 | Price Changed | $875,000 | -2.2% | $188 / Sq Ft |
| 09/07/2022 09/07/22 | Price Changed | $895,000 | -2.7% | $192 / Sq Ft |
| 08/21/2022 08/21/22 | Price Changed | $920,000 | -3.2% | $198 / Sq Ft |
| 07/21/2022 07/21/22 | Price Changed | $950,000 | -4.0% | $204 / Sq Ft |
| 07/07/2022 07/07/22 | For Sale | $990,000 | +42.4% | $213 / Sq Ft |
| 05/27/2021 05/27/21 | Sold | $695,000 | -4.1% | $149 / Sq Ft |
| 04/21/2021 04/21/21 | Pending | -- | -- | -- |
| 03/05/2021 03/05/21 | For Sale | $725,000 | -- | $155 / Sq Ft |
Tax History Compared to Growth
Tax History
| Year | Tax Paid | Tax Assessment Tax Assessment Total Assessment is a certain percentage of the fair market value that is determined by local assessors to be the total taxable value of land and additions on the property. | Land | Improvement |
|---|---|---|---|---|
| 2023 | $3,938 | $639,700 | $88,100 | $551,600 |
| 2022 | $3,749 | $639,700 | $0 | $0 |
| 2021 | $3,749 | $639,700 | $0 | $0 |
| 2020 | $3,786 | $601,000 | $0 | $0 |
| 2019 | $3,786 | $601,000 | $0 | $0 |
| 2018 | $3,786 | $601,000 | $0 | $0 |
| 2017 | $3,786 | $592,900 | $0 | $0 |
| 2016 | $4,121 | $592,900 | $0 | $0 |
| 2015 | $4,121 | $592,900 | $0 | $0 |
| 2014 | $4,121 | $592,900 | $0 | $0 |
Agents Affiliated with this Home
-
Michele Van Zandycke

Seller's Agent in 2023
Michele Van Zandycke
Keller Williams Professionals
(828) 215-6224
3 in this area
75 Total Sales
-
Melissa Wright

Buyer's Agent in 2023
Melissa Wright
Carolina Mountain Sales
(828) 776-5583
3 in this area
100 Total Sales
-
Laurene Carnes

Seller's Agent in 2021
Laurene Carnes
Keller Williams Elite Realty
(828) 777-5666
10 in this area
39 Total Sales
Map
Source: Canopy MLS (Canopy Realtor® Association)
MLS Number: 3700682
APN: 9633-32-0642-00000
- 7 Round Robin Ln
- 888 Glen Eagles Ln Unit 178
- 777 Glen Eagles Ln Unit 177
- 99999 High Vista Dr Unit Lot 69
- 1116 High Vista Dr
- 16 Devonshire Dr
- 230 Fairway Falls Rd
- TBD Hickory Vista Ln Unit 101, 102, 103, 106,
- 0 Hickory Vista Ln
- 19 Fairway Falls Rd
- 160 Fairway Falls Rd
- 9999 Walnut Dr Unit 166
- 70 Wedge Loop Ct Unit 62
- 20 La Vista Dr
- 612 Vista Falls Rd
- 5 Chestnut Top Cir
- Lot 187 Wild Cherry Dr
- 600 Vista Falls Rd
- 44 Chip Shot Ct
- 9999 Laurel Dr Unit 12 & 13
