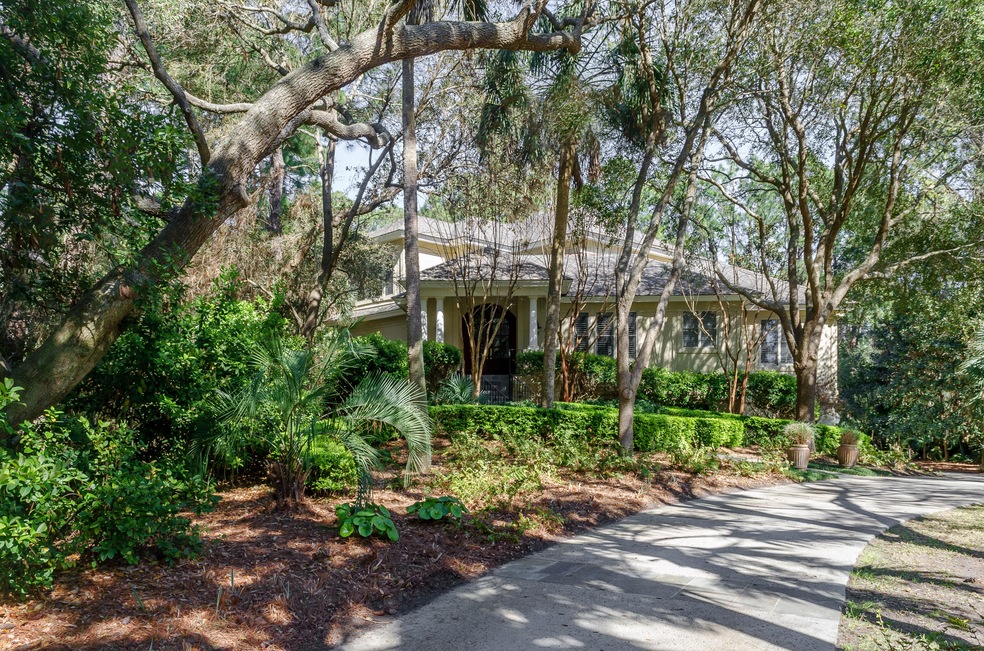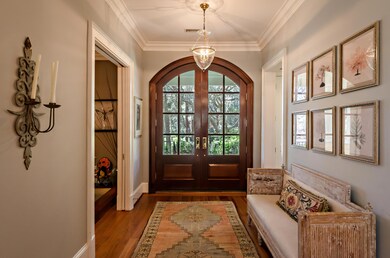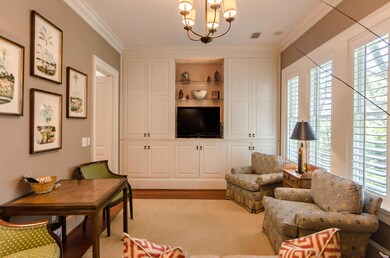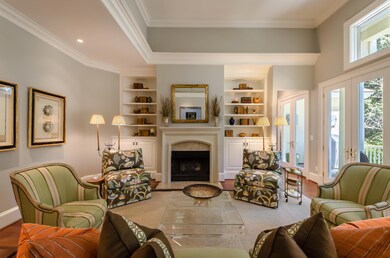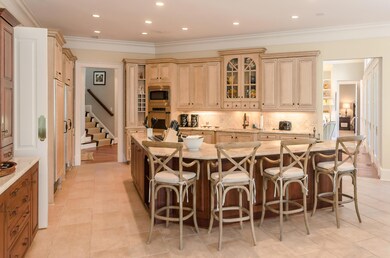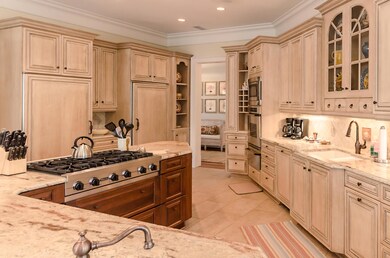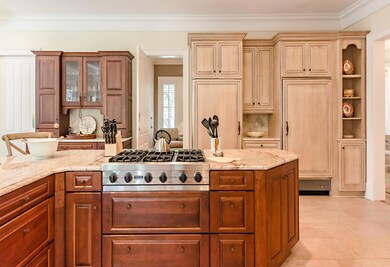
14 Royal Beach Dr Johns Island, SC 29455
Highlights
- Beach Access
- In Ground Pool
- Clubhouse
- Fitness Center
- Sitting Area In Primary Bedroom
- Deck
About This Home
As of May 2018Wonderful four bedroom, four bath home with deck, pool and spa set amidst a lush tropical oasis, with private community access path to Kiawah Island's 10 mile of pristine beach. Possible Kiawah Island Club membership opportunity-Sports. Enter through welcoming double mahogany and glass doors. A wide entry hall leads to bright, spacious living room with high ceilings and four sets of transom topped French doors opening onto pool and spa deck. A gas log fireplace with marble hearth and surround is flanked by custom display cabinetry. Open spacious gourmet kitchen with center island/breakfast bar and companion sink provides the perfect gathering space for family and friends. Fully equipped with custom cabinetry, dual stainless steel sink, granite counter tops, top of the line appliances andwet bar. Dining area with curved wall of windows opens onto pool deck. Adjacent to the kitchen is the family room with stone flooring, shiplap walls, beamed ceiling and gas log fireplace with hidden TV and entertainment center and glass door access to screened porch overlooking pool deck. The master bedroom wing located on the first floor has a large walk-in custom closet/dressing room, sitting area, His and Her custom vanities with marble countertops, walk-in stone shower and relaxing Jacuzzi tub. A separate study with wall-to-wall custom entertainment/display cabinetry, large utility/laundry room and powder room complete the first level. Two additional bedrooms with private baths are located on the second level, each have a balcony overlooking pool deck. Step up to third floor bedroom with His and Her custom closets, wall of windows overlooking pool patio and marble bathroom. Three stop elevator. Two car garage has ample room for beach, bike and yard gear, work bench and additional storage. Professionally landscaped with stone pathways and beach shower. Sunning deck with Spa and pool patio with waterfalls into pool. Pool heater and pool lights currently not working; convey as is.
Sold furnished with the following exclusions:Entry hall antique rug, bench, cabinet with fish lamp; Living room end tables, 2 double pronged standing lamps; Round concrete stamped dining table, chandelier over dining table; 2nd floor Master bedroom, King Bed only (excluding linens that match curtains) bedroom end tables, chest of drawers; 1st floor Master bedroom, painted check, 2 blue chairs, 2 crystal lamps; Family Room - brass lamps on table, small square artsy table made of wood, iron and glass, zinc round coffee table; 2nd floor "Crabby" lamp on chest on landing. All kitchen plates, pottery, art, towels.
Last Agent to Sell the Property
Pam Harrington Exclusives License #12864 Listed on: 03/15/2018
Home Details
Home Type
- Single Family
Est. Annual Taxes
- $26,263
Year Built
- Built in 2000
Lot Details
- 0.5 Acre Lot
- Lot Dimensions are 100x220x117x211
- Partially Fenced Property
- Irrigation
- Wooded Lot
HOA Fees
- $185 Monthly HOA Fees
Parking
- 2 Car Attached Garage
Home Design
- Traditional Architecture
- Raised Foundation
- Architectural Shingle Roof
- Stucco
Interior Spaces
- 4,472 Sq Ft Home
- 2-Story Property
- Elevator
- Wet Bar
- Beamed Ceilings
- Smooth Ceilings
- Cathedral Ceiling
- Ceiling Fan
- Gas Log Fireplace
- Entrance Foyer
- Family Room with Fireplace
- 2 Fireplaces
- Living Room with Fireplace
- Bonus Room
- Utility Room with Study Area
- Home Security System
Kitchen
- Eat-In Kitchen
- Dishwasher
- Kitchen Island
Flooring
- Wood
- Stone
- Marble
Bedrooms and Bathrooms
- 4 Bedrooms
- Sitting Area In Primary Bedroom
- Walk-In Closet
Laundry
- Laundry Room
- Stacked Washer and Dryer
Outdoor Features
- In Ground Pool
- Beach Access
- Deck
- Screened Patio
- Front Porch
Schools
- Mt. Zion Elementary School
- Haut Gap Middle School
- St. Johns High School
Utilities
- Cooling Available
- Heat Pump System
- Private Water Source
- Private Sewer
Community Details
Overview
- Club Membership Available
- Kiawah Island Subdivision
Amenities
- Clubhouse
Recreation
- Golf Course Membership Available
- Fitness Center
Ownership History
Purchase Details
Home Financials for this Owner
Home Financials are based on the most recent Mortgage that was taken out on this home.Purchase Details
Purchase Details
Home Financials for this Owner
Home Financials are based on the most recent Mortgage that was taken out on this home.Purchase Details
Purchase Details
Similar Homes in the area
Home Values in the Area
Average Home Value in this Area
Purchase History
| Date | Type | Sale Price | Title Company |
|---|---|---|---|
| Deed | $3,175,000 | None Available | |
| Interfamily Deed Transfer | -- | -- | |
| Warranty Deed | $2,550,000 | -- | |
| Deed | -- | -- | |
| Interfamily Deed Transfer | -- | None Available |
Mortgage History
| Date | Status | Loan Amount | Loan Type |
|---|---|---|---|
| Open | $2,000,000 | New Conventional | |
| Previous Owner | $2,000,000 | New Conventional |
Property History
| Date | Event | Price | Change | Sq Ft Price |
|---|---|---|---|---|
| 04/10/2025 04/10/25 | For Sale | $5,895,000 | +85.7% | $1,318 / Sq Ft |
| 05/03/2018 05/03/18 | Sold | $3,175,000 | 0.0% | $710 / Sq Ft |
| 04/03/2018 04/03/18 | Pending | -- | -- | -- |
| 03/14/2018 03/14/18 | For Sale | $3,175,000 | -- | $710 / Sq Ft |
Tax History Compared to Growth
Tax History
| Year | Tax Paid | Tax Assessment Tax Assessment Total Assessment is a certain percentage of the fair market value that is determined by local assessors to be the total taxable value of land and additions on the property. | Land | Improvement |
|---|---|---|---|---|
| 2023 | $46,099 | $190,500 | $0 | $0 |
| 2022 | $42,930 | $190,500 | $0 | $0 |
| 2021 | $42,428 | $190,500 | $0 | $0 |
| 2020 | $41,838 | $190,500 | $0 | $0 |
| 2019 | $43,914 | $190,500 | $0 | $0 |
| 2017 | $26,263 | $120,330 | $0 | $0 |
| 2016 | $25,232 | $120,330 | $0 | $0 |
| 2015 | $23,900 | $120,330 | $0 | $0 |
| 2014 | $29,059 | $0 | $0 | $0 |
| 2011 | -- | $0 | $0 | $0 |
Agents Affiliated with this Home
-
Hilary Wierengo
H
Seller's Agent in 2025
Hilary Wierengo
Akers Ellis Real Estate LLC
(843) 800-0523
45 Total Sales
-
Pam Harrington

Seller's Agent in 2018
Pam Harrington
Pam Harrington Exclusives
(843) 768-3635
170 in this area
261 Total Sales
-
Steven Ellis

Buyer's Agent in 2018
Steven Ellis
Akers Ellis Real Estate LLC
(843) 814-1462
123 in this area
139 Total Sales
Map
Source: CHS Regional MLS
MLS Number: 18007031
APN: 264-15-00-081
- 112 Flyway Dr
- 65 Surfsong Rd
- 200 Belted Kingfisher Rd
- 43 Surfsong Rd
- 132 Turnberry Dr
- 37 Marsh Edge Ln
- 410 Ocean Oaks Ct
- 251 Glen Abbey
- 117 Spartina Ct
- 418 Snowy Egret Ln
- 124 Sawgrass Ln
- 4 Falcon Point Rd
- 4910 Green Dolphin Way Unit 4970
- 169 Marsh Island Dr
- 4833 Green Dolphin Way
- 5558 Green Dolphin Way
- 4856 Green Dolphin Way Unit Share 8
- 4856 Green Dolphin Way Unit Share 6
- 4856 Green Dolphin Way Unit Share 5
- 6002 Green Dolphin Way Unit 6002
