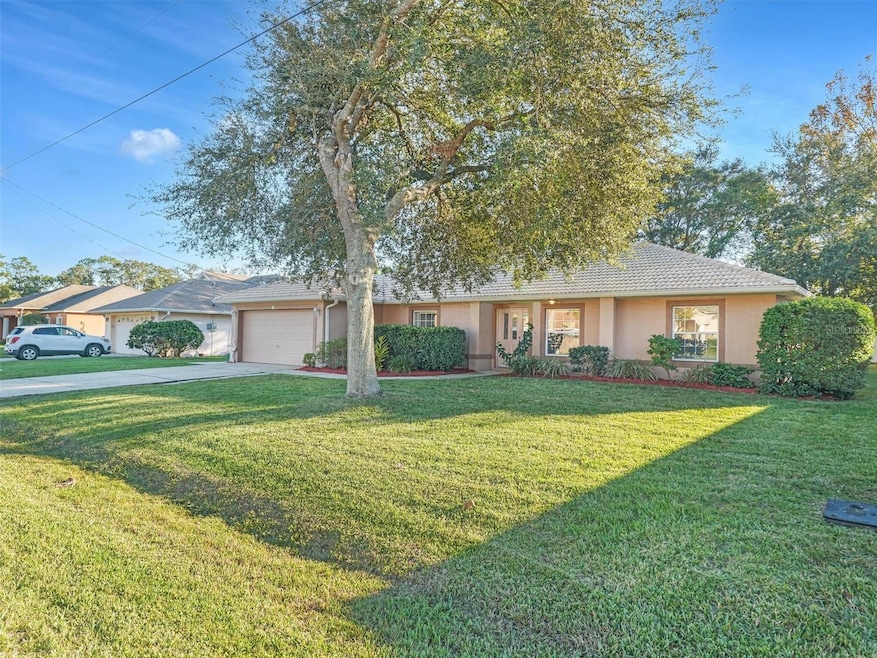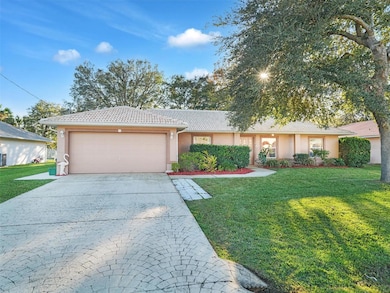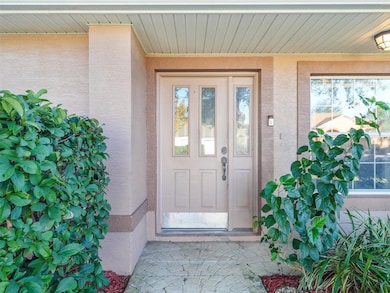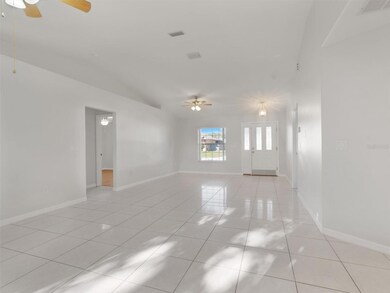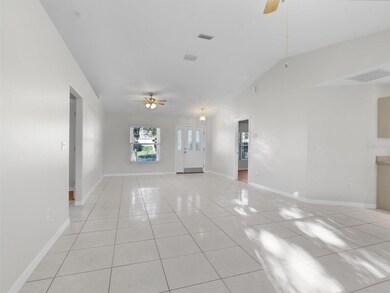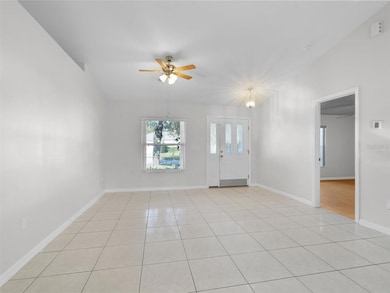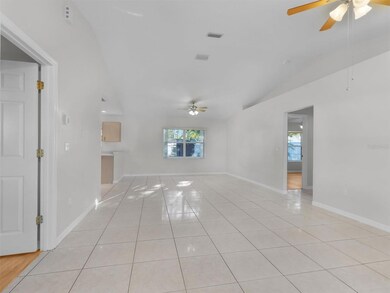14 Royal Tern Ln Palm Coast, FL 32164
Estimated payment $1,950/month
Highlights
- Open Floorplan
- No HOA
- Eat-In Kitchen
- Indian Trails Middle School Rated A-
- 2 Car Attached Garage
- Walk-In Closet
About This Home
MULTIGENERATIONAL HOME WITH MAJOR PRICE REDUCTION! Ideal for families living together, this thoughtfully crafted layout offers comfort and independence for everyone. The main home includes 3 bedrooms, 2 full bathrooms, an eat-in kitchen, and a combined dining and living area, with tile and vinyl flooring throughout—no carpet. The attached In-Law Suite, built in 2020, features a private entrance, separate bedroom and bathroom, a kitchenette with granite countertops, tile backsplash, and new laminate flooring. Modern updates include a new AC unit and water heater (2020) for added efficiency and peace of mind. Situated in a desirable location close to restaurants, shopping, walking paths, and just minutes from the beach. Plenty of space in the backyard to add a swimming pool. This home offers a rare blend of flexibility, style, and value. Don’t miss this incredible opportunity—schedule your showing today!
Listing Agent
EXP REALTY LLC Brokerage Phone: 888-883-8509 License #3500168 Listed on: 11/29/2024

Home Details
Home Type
- Single Family
Est. Annual Taxes
- $1,420
Year Built
- Built in 2002
Lot Details
- 10,019 Sq Ft Lot
- Lot Dimensions are 80x125
- North Facing Home
Parking
- 2 Car Attached Garage
Home Design
- Slab Foundation
- Tile Roof
- Concrete Siding
Interior Spaces
- 2,230 Sq Ft Home
- 1-Story Property
- Open Floorplan
- Ceiling Fan
- Window Treatments
- Combination Dining and Living Room
Kitchen
- Eat-In Kitchen
- Dinette
- Range
- Microwave
- Dishwasher
Flooring
- Laminate
- Tile
- Vinyl
Bedrooms and Bathrooms
- 4 Bedrooms
- Split Bedroom Floorplan
- Walk-In Closet
- 3 Full Bathrooms
Laundry
- Laundry Room
- Dryer
- Washer
Schools
- Rymfire Elementary School
- Buddy Taylor Middle School
- Flagler-Palm Coast High School
Utilities
- Central Heating and Cooling System
- Cable TV Available
Community Details
- No Home Owners Association
- Palm Coast Sec 32 Subdivision
Listing and Financial Details
- Visit Down Payment Resource Website
- Legal Lot and Block 18 / 20
- Assessor Parcel Number 07-11-31-7032-00200-0180
Map
Home Values in the Area
Average Home Value in this Area
Tax History
| Year | Tax Paid | Tax Assessment Tax Assessment Total Assessment is a certain percentage of the fair market value that is determined by local assessors to be the total taxable value of land and additions on the property. | Land | Improvement |
|---|---|---|---|---|
| 2024 | $1,420 | $128,106 | -- | -- |
| 2023 | $1,420 | $124,375 | $0 | $0 |
| 2022 | $1,476 | $120,753 | $0 | $0 |
| 2021 | $1,446 | $117,236 | $0 | $0 |
| 2020 | $1,438 | $115,614 | $0 | $0 |
| 2019 | $1,406 | $113,015 | $0 | $0 |
| 2018 | $1,391 | $110,908 | $0 | $0 |
| 2017 | $1,351 | $108,627 | $0 | $0 |
| 2016 | $1,313 | $106,393 | $0 | $0 |
| 2015 | -- | $105,653 | $0 | $0 |
| 2014 | -- | $104,131 | $0 | $0 |
Property History
| Date | Event | Price | List to Sale | Price per Sq Ft |
|---|---|---|---|---|
| 10/22/2025 10/22/25 | Pending | -- | -- | -- |
| 08/21/2025 08/21/25 | Price Changed | $350,000 | -5.4% | $157 / Sq Ft |
| 07/02/2025 07/02/25 | Price Changed | $369,999 | -2.6% | $166 / Sq Ft |
| 02/16/2025 02/16/25 | Price Changed | $379,999 | -2.6% | $170 / Sq Ft |
| 11/29/2024 11/29/24 | For Sale | $390,000 | -- | $175 / Sq Ft |
Purchase History
| Date | Type | Sale Price | Title Company |
|---|---|---|---|
| Interfamily Deed Transfer | -- | Attorney | |
| Warranty Deed | -- | Attorney | |
| Warranty Deed | $99,900 | -- | |
| Warranty Deed | $4,000 | -- |
Source: Stellar MLS
MLS Number: FC305504
APN: 07-11-31-7032-00200-0180
- 12 Royal Leaf Ln
- 25 Round Thorn Dr
- 4 Round Tree Dr
- 15 Ruth Dr
- 36 Royal Palm Ln
- 55 Royal Oak Dr
- 19 Ruth Dr
- 106 Rolling Sands Dr
- 67 Royal Oak Dr
- 26 White Feather Ln
- 73 Royal Oak Dr
- 7 Russkin Ln
- 11 Russkin Ln
- 21 Randolph Dr
- 8 Rolling Sands Dr
- 43 White Dove Ln
- 43 Riviere Ln
- 3 Ranshire Ln
- 19 Russman Ln
- 65 Riviere Ln
