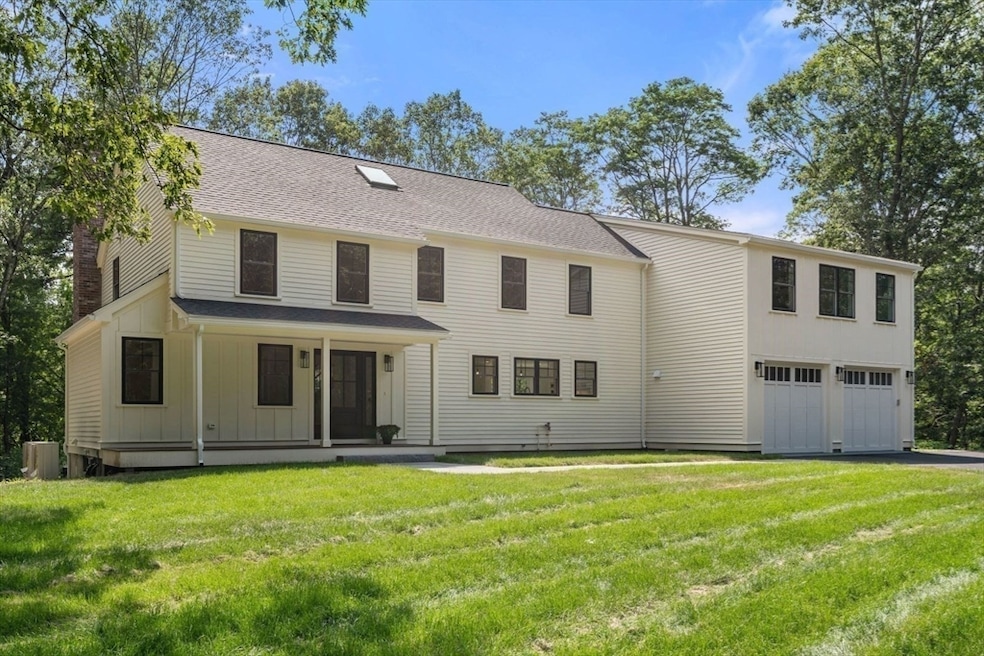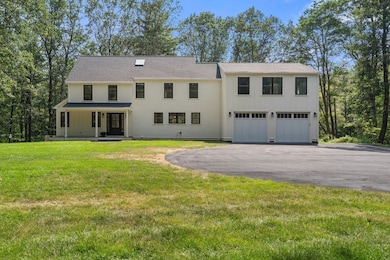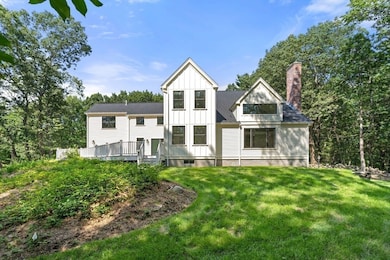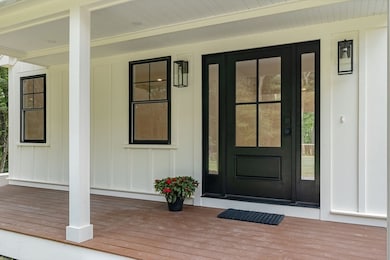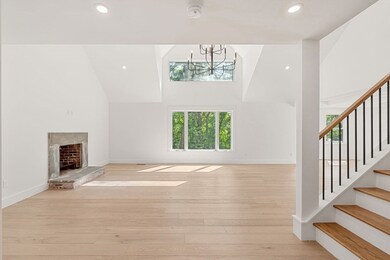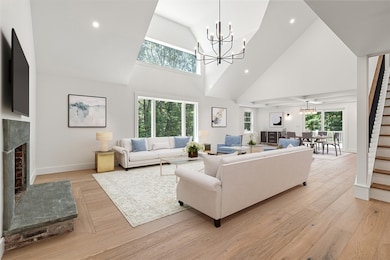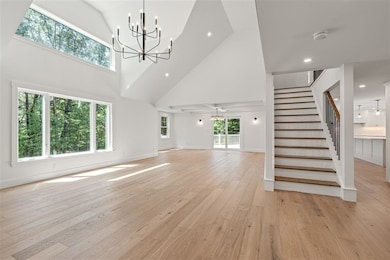Estimated payment $12,584/month
Highlights
- Community Stables
- 3.58 Acre Lot
- Custom Closet System
- Chickering Elementary School Rated A+
- Open Floorplan
- Colonial Architecture
About This Home
Welcome to this beautifully renovated 4 bedroom, 4 bathroom home, offering over 5,000 square feet of thoughtfully designed living space nestled on more than 3.5 acres in a wonderful family neighborhood. A flexible open floor plan is bathed in natural light, creating warm, inviting spaces perfect for both relaxed daily living & entertaining. The gourmet kitchen features custom cabinetry, high end appliances, & sleek modern finishes. Spacious living and dining areas flow seamlessly onto an expansive deck, overlooking landscaped grounds, ideal for outdoor gatherings. The primary suite is a private retreat, boasting a spa like bathroom and enormous walk-in closet. The fully finished walk out lower level offers versatile family living space, complete with a full bath, bonus rooms, & direct access to a bluestone patio, perfect for guests, a home gym, or private office. Ideally located for commuters. This remarkable home has it all - style, space, unbeatable location, & top ranked schools.
Co-Listing Agent
Jen Atwood
Dover Country Properties Inc.
Home Details
Home Type
- Single Family
Est. Annual Taxes
- $12,860
Year Built
- Built in 1983 | Remodeled
Lot Details
- 3.58 Acre Lot
- Stone Wall
- Corner Lot
- Sprinkler System
- Wooded Lot
- Garden
- Property is zoned R1
Parking
- 2 Car Attached Garage
- Side Facing Garage
- Garage Door Opener
- Off-Street Parking
Home Design
- Colonial Architecture
- Frame Construction
- Blown-In Insulation
- Shingle Roof
- Concrete Perimeter Foundation
Interior Spaces
- Open Floorplan
- Coffered Ceiling
- Cathedral Ceiling
- Ceiling Fan
- Skylights
- Recessed Lighting
- Decorative Lighting
- Light Fixtures
- Insulated Windows
- Picture Window
- French Doors
- Sliding Doors
- Insulated Doors
- Mud Room
- Living Room with Fireplace
- Home Office
- Bonus Room
- Play Room
Kitchen
- Oven
- Cooktop with Range Hood
- Microwave
- ENERGY STAR Qualified Refrigerator
- ENERGY STAR Qualified Dishwasher
- Wine Refrigerator
- Wine Cooler
- Stainless Steel Appliances
- Kitchen Island
- Solid Surface Countertops
- Disposal
Flooring
- Engineered Wood
- Ceramic Tile
Bedrooms and Bathrooms
- 4 Bedrooms
- Primary bedroom located on second floor
- Custom Closet System
- Walk-In Closet
- 4 Full Bathrooms
- Dual Vanity Sinks in Primary Bathroom
- Soaking Tub
- Bathtub with Shower
- Separate Shower
Laundry
- Laundry on upper level
- Dryer
- Washer
- Sink Near Laundry
Finished Basement
- Walk-Out Basement
- Basement Fills Entire Space Under The House
- Exterior Basement Entry
Outdoor Features
- Deck
- Patio
- Porch
Location
- Property is near public transit
- Property is near schools
Schools
- Chirckering Elementary School
- DSMS Middle School
- DSHS High School
Utilities
- Forced Air Heating and Cooling System
- 4 Cooling Zones
- 4 Heating Zones
- Heat Pump System
- Water Treatment System
- Private Water Source
- Electric Water Heater
- Private Sewer
- High Speed Internet
Listing and Financial Details
- Assessor Parcel Number 80049
Community Details
Overview
- No Home Owners Association
- Near Conservation Area
Amenities
- Shops
Recreation
- Tennis Courts
- Park
- Community Stables
- Jogging Path
Map
Home Values in the Area
Average Home Value in this Area
Tax History
| Year | Tax Paid | Tax Assessment Tax Assessment Total Assessment is a certain percentage of the fair market value that is determined by local assessors to be the total taxable value of land and additions on the property. | Land | Improvement |
|---|---|---|---|---|
| 2025 | $12,860 | $1,141,100 | $601,800 | $539,300 |
| 2024 | $12,115 | $1,105,400 | $601,800 | $503,600 |
| 2023 | $11,777 | $966,100 | $525,200 | $440,900 |
| 2022 | $10,786 | $868,400 | $481,700 | $386,700 |
| 2021 | $11,007 | $853,900 | $481,700 | $372,200 |
| 2020 | $10,964 | $853,900 | $481,700 | $372,200 |
| 2019 | $11,041 | $853,900 | $481,700 | $372,200 |
| 2018 | $10,126 | $788,600 | $438,100 | $350,500 |
| 2017 | $10,435 | $799,600 | $438,100 | $361,500 |
| 2016 | $10,018 | $777,800 | $416,300 | $361,500 |
| 2015 | $9,878 | $777,800 | $416,300 | $361,500 |
Property History
| Date | Event | Price | List to Sale | Price per Sq Ft |
|---|---|---|---|---|
| 09/15/2025 09/15/25 | Price Changed | $2,195,000 | -5.6% | $437 / Sq Ft |
| 08/20/2025 08/20/25 | For Sale | $2,325,000 | -- | $463 / Sq Ft |
Purchase History
| Date | Type | Sale Price | Title Company |
|---|---|---|---|
| Quit Claim Deed | -- | None Available | |
| Quit Claim Deed | -- | None Available | |
| Quit Claim Deed | -- | None Available | |
| Quit Claim Deed | -- | None Available | |
| Deed | $61,200 | -- |
Mortgage History
| Date | Status | Loan Amount | Loan Type |
|---|---|---|---|
| Previous Owner | $250,000 | No Value Available | |
| Previous Owner | $175,000 | No Value Available |
Source: MLS Property Information Network (MLS PIN)
MLS Number: 73420454
APN: DOVE-000024-000087
- 1 Crest Dr W
- 29 Hartford St
- 11 Stonegate Dr
- 140 Burgess Ave
- 9 Stonegate Dr
- 145 Walpole St
- 90 Blueberry Ln
- 9 Schaffner Ln
- 18 Tisdale Dr Unit 18
- 36 Kingswood Rd
- 23 Bubbling Brook Rd
- 49 Powisset St
- 60 Warwick Dr
- 4 Shoestring Ln
- 48 Lakeshore Dr
- 95 Arcadia Rd
- 207 Hartford St
- 197 Hartford St
- 151 Arcadia Rd
- 303 Oak St
- 122 Burgess Ave
- 5100-5419 Highland Glen Rd
- 1 Cedar Hill Rd
- 26 Cedar Hill Rd
- 15 Woodridge Rd
- One Norwest Dr
- 21 Westwood Glen Rd
- 9-11 Lincoln St Unit 2
- 8 Upland Woods Cir
- 32 West St Unit 32WestSt#Unit1
- 385 Nahatan St Unit 2
- 175 Vernon St Unit 1
- 104 Casey St Unit 2
- 11 Crescent Ave Unit 11
- 108 Cottage St Unit 1
- 9 Endicott St Unit 4
- 4 Olde Derby Rd
- 8 Morse Ave Unit 2
- 39 Davis Ave Unit 2
- 738 Washington St Unit 29
