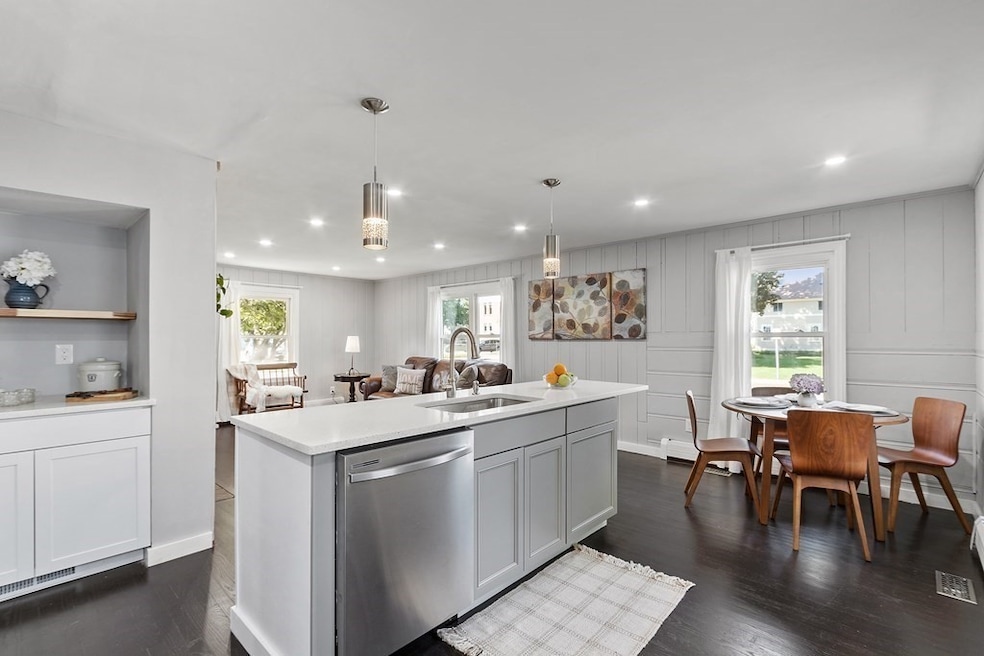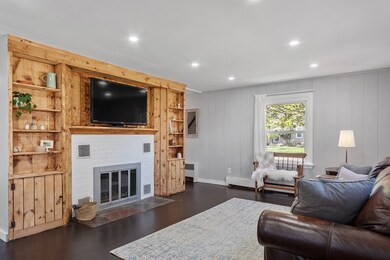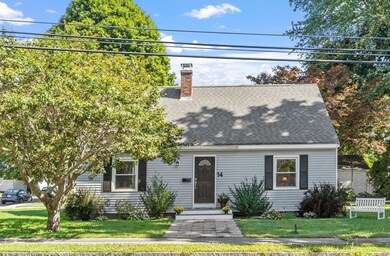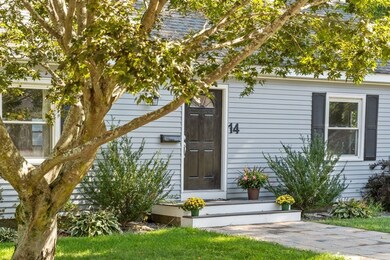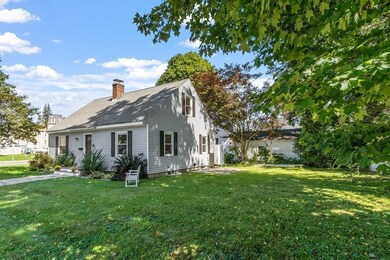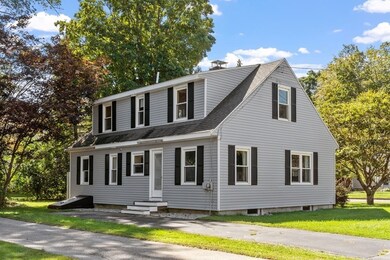
14 Ruggles St Westborough, MA 01581
Estimated Value: $601,000 - $669,000
Highlights
- Open Floorplan
- Cape Cod Architecture
- Main Floor Primary Bedroom
- Westborough High School Rated A+
- Wood Flooring
- Corner Lot
About This Home
As of December 2023*Why wait for new construction when this beautifully renovated home is ready now...and can't be rebuilt at this price!*Sited on a corner lot in a popular neighborhood just outside of vibrant Downtown Westborough, this full-dormered Cape has just been transformed into a 2023 showplace. New kitchen w/ white cabinetry, quartz counters, center island, coffee/wine station, stainless steel appliances. GAS COOKING! Ebony stained hardwoods transition the Kitchen into the Living Room w/ stunning natural wood hearth surrounding wood burning fireplace. 2 generous sized bedrooms (or home office) & a brand new full bath complete the 1st level. A 2nd brand new full bathroom w/ sliding barn door connects 2 huge bedrooms (each w/ generous closet space) on the 2nd level. Full basement allows for ample storage and/or future expansion. 2 brand new (& energy efficient) mini-splits introduce CENTRAL AIR & an alternative heating method. Newer roof, gas heating system, electric, siding & replacement windows.
Home Details
Home Type
- Single Family
Est. Annual Taxes
- $7,280
Year Built
- Built in 1950 | Remodeled
Lot Details
- 6,909 Sq Ft Lot
- Corner Lot
Home Design
- Cape Cod Architecture
- Shingle Roof
- Concrete Perimeter Foundation
Interior Spaces
- 1,647 Sq Ft Home
- Open Floorplan
- Recessed Lighting
- Decorative Lighting
- Living Room with Fireplace
- Dining Area
Kitchen
- ENERGY STAR Qualified Refrigerator
- ENERGY STAR Qualified Dishwasher
- Stainless Steel Appliances
- ENERGY STAR Range
- Kitchen Island
- Solid Surface Countertops
Flooring
- Wood
- Vinyl
Bedrooms and Bathrooms
- 4 Bedrooms
- Primary Bedroom on Main
- 2 Full Bathrooms
- Bathtub with Shower
- Separate Shower
Basement
- Basement Fills Entire Space Under The House
- Laundry in Basement
Parking
- 2 Car Parking Spaces
- Off-Street Parking
Utilities
- Central Air
- Heating System Uses Natural Gas
- Heat Pump System
- Baseboard Heating
- 100 Amp Service
- Natural Gas Connected
Community Details
- No Home Owners Association
Listing and Financial Details
- Assessor Parcel Number M:0020 B:000551 L:0,1735137
Ownership History
Purchase Details
Purchase Details
Similar Homes in Westborough, MA
Home Values in the Area
Average Home Value in this Area
Purchase History
| Date | Buyer | Sale Price | Title Company |
|---|---|---|---|
| Blake John F | -- | -- | |
| Blake Frances J | -- | -- |
Mortgage History
| Date | Status | Borrower | Loan Amount |
|---|---|---|---|
| Open | Bhaskar Varun | $492,240 |
Property History
| Date | Event | Price | Change | Sq Ft Price |
|---|---|---|---|---|
| 12/07/2023 12/07/23 | Sold | $615,300 | +2.6% | $374 / Sq Ft |
| 10/27/2023 10/27/23 | Pending | -- | -- | -- |
| 10/21/2023 10/21/23 | Price Changed | $599,900 | -2.5% | $364 / Sq Ft |
| 09/20/2023 09/20/23 | Price Changed | $615,000 | -1.6% | $373 / Sq Ft |
| 09/15/2023 09/15/23 | For Sale | $625,000 | +1.6% | $379 / Sq Ft |
| 08/29/2023 08/29/23 | Off Market | $615,300 | -- | -- |
| 08/03/2023 08/03/23 | For Sale | $625,000 | -- | $379 / Sq Ft |
Tax History Compared to Growth
Tax History
| Year | Tax Paid | Tax Assessment Tax Assessment Total Assessment is a certain percentage of the fair market value that is determined by local assessors to be the total taxable value of land and additions on the property. | Land | Improvement |
|---|---|---|---|---|
| 2025 | $8,438 | $518,000 | $297,600 | $220,400 |
| 2024 | $7,498 | $456,900 | $276,700 | $180,200 |
| 2023 | $7,280 | $432,300 | $258,800 | $173,500 |
| 2022 | $6,775 | $366,400 | $207,800 | $158,600 |
| 2021 | $6,750 | $364,100 | $205,500 | $158,600 |
| 2020 | $6,461 | $352,700 | $194,100 | $158,600 |
| 2019 | $6,047 | $329,900 | $186,500 | $143,400 |
| 2018 | $5,472 | $296,400 | $171,300 | $125,100 |
| 2017 | $5,276 | $296,400 | $171,300 | $125,100 |
| 2016 | $5,089 | $286,400 | $171,300 | $115,100 |
| 2015 | $5,010 | $269,500 | $171,300 | $98,200 |
Agents Affiliated with this Home
-
Judy Boyle

Seller's Agent in 2023
Judy Boyle
RE/MAX
(508) 561-7164
3 in this area
53 Total Sales
-
Karin Torrice

Buyer's Agent in 2023
Karin Torrice
Coldwell Banker Realty - Wellesley
(508) 277-9333
1 in this area
62 Total Sales
Map
Source: MLS Property Information Network (MLS PIN)
MLS Number: 73144513
APN: WBOR-000020-000551
- 15 Forbes St
- 6 Cross St
- 14 Parkman St
- 5 Baxter St
- 6 Peters Farm Way Unit 406
- 91 South St
- 24 Blake St
- 25 Brigham St
- 500 Union St Unit 5203
- 124 South St
- 14 Weld St
- 10 Green St
- 16 Chestnut St
- 27 Chestnut St
- 17 Fisher St
- 8A Mayberry Dr Unit 3
- 78 Summer Street Extension Unit 1
- 9 Mill Rd
- 14 Mayberry Dr Unit 12
- 49 Robin Rd
- 14 Ruggles St
- 28 Cross St
- 16 Ruggles St Unit 2
- 16 Ruggles St
- 16 Ruggles St Unit 1
- 26 Cross St
- 11 Ruggles St
- 11 Ruggles St Unit B
- 11 Ruggles St Unit A
- 122 Confidential
- 19 Cross St
- 22 Cross St Unit 24
- 13 Ruggles St
- 18 Ruggles St
- 32 Cross St
- 15 Ruggles St
- 15 Ruggles St Unit 15
- 15 Ruggles St
- 9 School St
- 34 Cross St
