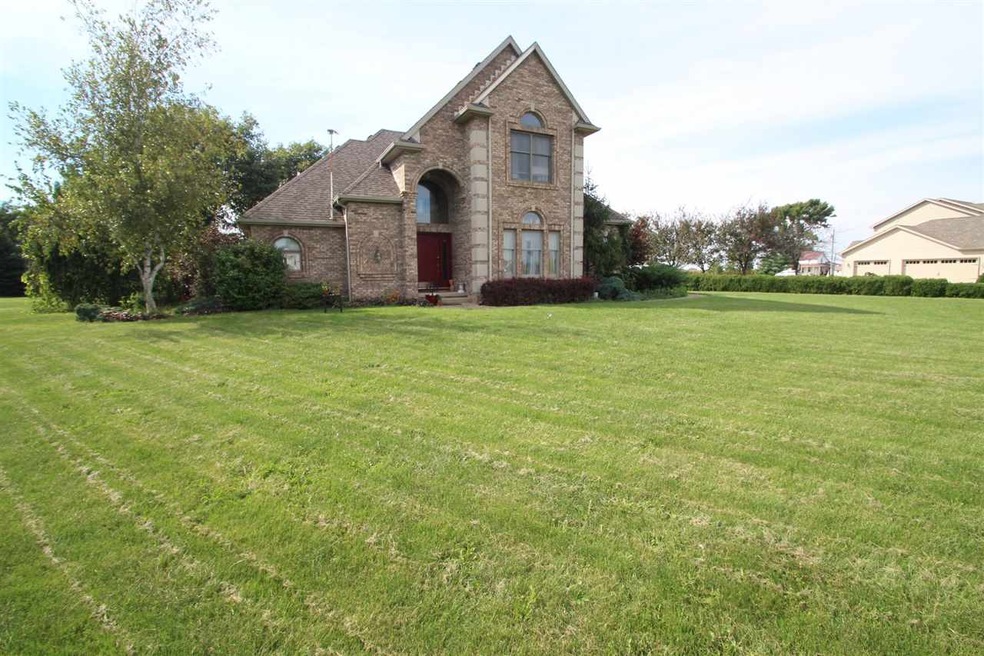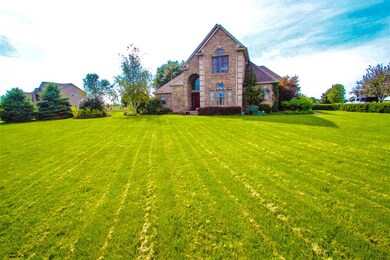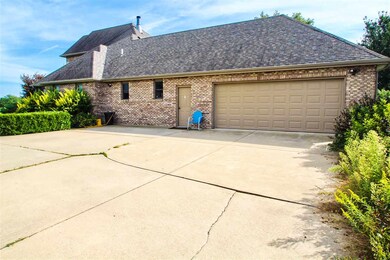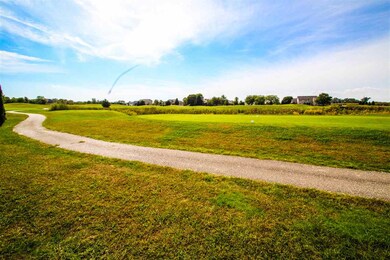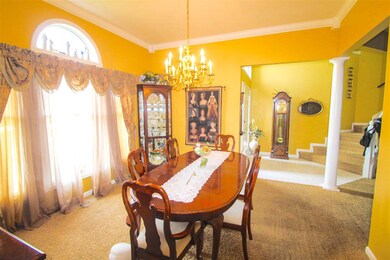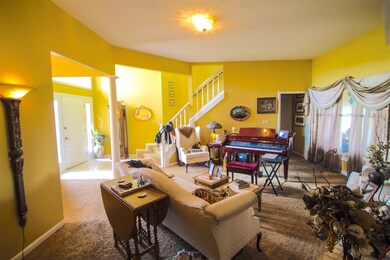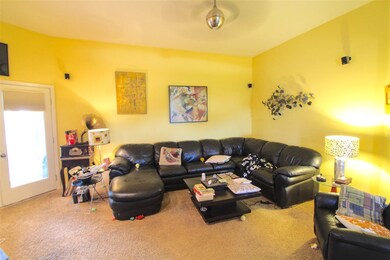
14 S 875 W West Lafayette, IN 47906
Highlights
- Primary Bedroom Suite
- Partially Wooded Lot
- Traditional Architecture
- Living Room with Fireplace
- Radiant Floor
- Solid Surface Countertops
About This Home
As of October 2021Beautiful 4 bed, 3 1/2 bath home with all brick siding. Located 15 minutes from Purdue and sits on hole #3 of the Ravines Golf Course.
Last Buyer's Agent
Casey Giles
F C Tucker/Lafayette Inc
Home Details
Home Type
- Single Family
Est. Annual Taxes
- $1,554
Year Built
- Built in 1997
Lot Details
- 0.78 Acre Lot
- Lot Dimensions are 170x200
- Rural Setting
- Level Lot
- Partially Wooded Lot
Parking
- 2 Car Attached Garage
- Garage Door Opener
- Driveway
Home Design
- Traditional Architecture
- Brick Exterior Construction
- Poured Concrete
- Shingle Roof
Interior Spaces
- 2-Story Property
- Entrance Foyer
- Living Room with Fireplace
- 2 Fireplaces
- Radiant Floor
- Laundry on main level
- Partially Finished Basement
Kitchen
- Kitchen Island
- Solid Surface Countertops
- Disposal
Bedrooms and Bathrooms
- 4 Bedrooms
- Primary Bedroom Suite
- Walk-In Closet
Outdoor Features
- Covered patio or porch
Utilities
- Forced Air Heating and Cooling System
- Heating System Uses Gas
- Propane
- Well
- Septic System
Listing and Financial Details
- Assessor Parcel Number 79-05-26-102-002.000-014
Ownership History
Purchase Details
Home Financials for this Owner
Home Financials are based on the most recent Mortgage that was taken out on this home.Purchase Details
Home Financials for this Owner
Home Financials are based on the most recent Mortgage that was taken out on this home.Purchase Details
Purchase Details
Purchase Details
Similar Homes in West Lafayette, IN
Home Values in the Area
Average Home Value in this Area
Purchase History
| Date | Type | Sale Price | Title Company |
|---|---|---|---|
| Warranty Deed | $469,900 | Metropolitan Title | |
| Warranty Deed | $469,900 | Metropolitan Title | |
| Deed | -- | -- | |
| Interfamily Deed Transfer | -- | -- | |
| Interfamily Deed Transfer | -- | -- | |
| Interfamily Deed Transfer | -- | -- |
Mortgage History
| Date | Status | Loan Amount | Loan Type |
|---|---|---|---|
| Open | $446,405 | New Conventional | |
| Previous Owner | $199,600 | New Conventional | |
| Previous Owner | $278,500 | New Conventional | |
| Previous Owner | $270,400 | Unknown | |
| Previous Owner | $33,800 | Stand Alone Second |
Property History
| Date | Event | Price | Change | Sq Ft Price |
|---|---|---|---|---|
| 10/28/2021 10/28/21 | Sold | $469,900 | -4.5% | $108 / Sq Ft |
| 09/29/2021 09/29/21 | Pending | -- | -- | -- |
| 09/23/2021 09/23/21 | For Sale | $492,000 | +97.2% | $113 / Sq Ft |
| 04/13/2017 04/13/17 | Sold | $249,500 | -16.6% | $90 / Sq Ft |
| 01/18/2017 01/18/17 | Pending | -- | -- | -- |
| 09/22/2016 09/22/16 | For Sale | $299,000 | -- | $108 / Sq Ft |
Tax History Compared to Growth
Tax History
| Year | Tax Paid | Tax Assessment Tax Assessment Total Assessment is a certain percentage of the fair market value that is determined by local assessors to be the total taxable value of land and additions on the property. | Land | Improvement |
|---|---|---|---|---|
| 2024 | $3,184 | $460,700 | $36,000 | $424,700 |
| 2023 | $2,979 | $426,000 | $36,000 | $390,000 |
| 2022 | $2,980 | $389,000 | $36,000 | $353,000 |
| 2021 | $2,447 | $331,500 | $36,000 | $295,500 |
| 2020 | $4,214 | $321,000 | $36,000 | $285,000 |
| 2019 | $3,418 | $305,400 | $36,000 | $269,400 |
| 2018 | $3,404 | $297,900 | $28,500 | $269,400 |
| 2017 | $1,629 | $299,000 | $28,500 | $270,500 |
| 2016 | $1,584 | $302,300 | $28,500 | $273,800 |
| 2014 | $1,500 | $289,300 | $28,500 | $260,800 |
| 2013 | $1,365 | $253,900 | $28,500 | $225,400 |
Agents Affiliated with this Home
-
C
Seller's Agent in 2021
Casey Giles
F C Tucker/Lafayette Inc
-
Lindsey Bush

Buyer's Agent in 2021
Lindsey Bush
Raeco Realty
(765) 337-4104
15 Total Sales
-
LuAnn Parker

Seller's Agent in 2017
LuAnn Parker
Keller Williams Lafayette
(765) 490-0520
200 Total Sales
Map
Source: Indiana Regional MLS
MLS Number: 201644217
APN: 79-05-26-102-002.000-014
- 580 Grey Goose Ln
- 1724 Bent Tree Trail
- 1804 Bent Tree Trail
- 2743 N 925 W
- 106 Timbercrest Rd
- 2805 Lillybrooke Way
- 510 N 500 W
- 111 N 500 W
- 7132 W 350 N
- 10240 E 975 N Unit 38
- 10240 E 975 N Unit 37
- 10240 E 975 N Unit 36
- 10240 E 975 N Unit 35
- 10240 E 975 N Unit 34
- 10240 E 975 N Unit 30
- 10240 E 975 N Unit 31
- 10240 E 975 N Unit 23
- 10240 E 975 N Unit 21
- 10240 E 975 N Unit 20
- 10240 E 975 N Unit 5
