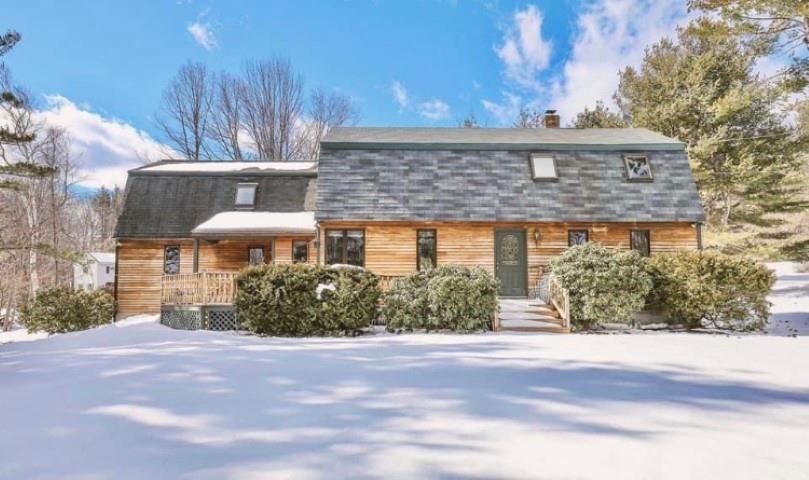
14 S Bow Rd Hooksett, NH 03106
Highlights
- Colonial Architecture
- Cathedral Ceiling
- Kitchen Island
- Hooksett Memorial School Rated A-
- Attic
- Zoned Heating
About This Home
As of April 2021The seller is a NH licensed agent
Last Agent to Sell the Property
Keith Lefebvre
Keller Williams Realty-Metropolitan Listed on: 04/02/2021
Last Buyer's Agent
Keith Lefebvre
Keller Williams Realty-Metropolitan Listed on: 04/02/2021
Home Details
Home Type
- Single Family
Est. Annual Taxes
- $10,279
Year Built
- Built in 1978
Lot Details
- 1.04 Acre Lot
- Level Lot
Parking
- 2 Car Garage
- Dirt Driveway
Home Design
- Colonial Architecture
- Concrete Foundation
- Wood Frame Construction
- Shingle Roof
- Clap Board Siding
Interior Spaces
- 2-Story Property
- Cathedral Ceiling
- Whole House Fan
- Ceiling Fan
- Gas Fireplace
- Blinds
- Dining Area
- Attic Fan
- Kitchen Island
- Washer and Dryer Hookup
Bedrooms and Bathrooms
- 3 Bedrooms
Basement
- Walk-Out Basement
- Laundry in Basement
Utilities
- Zoned Heating
- Baseboard Heating
- Heating System Uses Oil
- Propane
- Drilled Well
- Oil Water Heater
- Private Sewer
- High Speed Internet
- Cable TV Available
Listing and Financial Details
- Legal Lot and Block 1402 / 73
Ownership History
Purchase Details
Home Financials for this Owner
Home Financials are based on the most recent Mortgage that was taken out on this home.Purchase Details
Home Financials for this Owner
Home Financials are based on the most recent Mortgage that was taken out on this home.Purchase Details
Similar Homes in the area
Home Values in the Area
Average Home Value in this Area
Purchase History
| Date | Type | Sale Price | Title Company |
|---|---|---|---|
| Warranty Deed | $475,000 | None Available | |
| Warranty Deed | $475,000 | None Available | |
| Warranty Deed | $320,000 | -- | |
| Warranty Deed | $320,000 | -- | |
| Warranty Deed | $300,000 | -- | |
| Warranty Deed | $300,000 | -- |
Mortgage History
| Date | Status | Loan Amount | Loan Type |
|---|---|---|---|
| Open | $457,425 | Purchase Money Mortgage | |
| Closed | $457,425 | Purchase Money Mortgage | |
| Previous Owner | $240,000 | Stand Alone Refi Refinance Of Original Loan | |
| Previous Owner | $190,000 | Unknown | |
| Closed | $0 | No Value Available |
Property History
| Date | Event | Price | Change | Sq Ft Price |
|---|---|---|---|---|
| 04/06/2021 04/06/21 | For Sale | $475,000 | 0.0% | $170 / Sq Ft |
| 04/02/2021 04/02/21 | Sold | $475,000 | +48.4% | $170 / Sq Ft |
| 04/02/2021 04/02/21 | Pending | -- | -- | -- |
| 04/30/2014 04/30/14 | Sold | $320,000 | -1.5% | $115 / Sq Ft |
| 03/11/2014 03/11/14 | Pending | -- | -- | -- |
| 03/03/2014 03/03/14 | For Sale | $324,900 | -- | $116 / Sq Ft |
Tax History Compared to Growth
Tax History
| Year | Tax Paid | Tax Assessment Tax Assessment Total Assessment is a certain percentage of the fair market value that is determined by local assessors to be the total taxable value of land and additions on the property. | Land | Improvement |
|---|---|---|---|---|
| 2024 | $10,279 | $606,100 | $119,500 | $486,600 |
| 2023 | $9,685 | $606,100 | $119,500 | $486,600 |
| 2022 | $7,927 | $329,600 | $81,600 | $248,000 |
| 2021 | $7,324 | $329,600 | $81,600 | $248,000 |
| 2020 | $7,419 | $329,600 | $81,600 | $248,000 |
| 2019 | $7,103 | $329,600 | $81,600 | $248,000 |
| 2018 | $7,291 | $329,600 | $81,600 | $248,000 |
| 2017 | $7,950 | $297,300 | $79,500 | $217,800 |
| 2016 | $75 | $297,300 | $79,500 | $217,800 |
| 2015 | $10,739 | $297,300 | $79,500 | $217,800 |
| 2014 | $10,107 | $297,300 | $79,500 | $217,800 |
| 2013 | -- | $297,300 | $79,500 | $217,800 |
Agents Affiliated with this Home
-
K
Seller's Agent in 2021
Keith Lefebvre
Keller Williams Realty-Metropolitan
-
L
Seller's Agent in 2014
Lauren DuPaul
Mill City Realty
-
Chris Payne
C
Buyer's Agent in 2014
Chris Payne
Mill City Realty
(603) 591-7246
1 in this area
26 Total Sales
Map
Source: PrimeMLS
MLS Number: 4854318
APN: HOOK-000016-000000-000073
- 129 Hackett Hill Rd
- Lot 40B Quimby Rd
- 254 W River Rd
- 7 Meadowcrest Rd
- 15 S Bow Dunbarton Rd
- 13 S Bow Dunbarton Rd
- 19 Hooksett Rd
- 4 Summit Dr
- 3 Chelsea Dr
- 22 Treetop Ln
- 382 E Dunbarton Rd
- 171 Knollwood Way
- 1 Hidden Ranch Dr
- 1465 Hooksett Rd Unit 21
- 1465 Hooksett Rd Unit 305
- 1465 Hooksett Rd Unit 310
- 1465 Hooksett Rd Unit 58 Harrow
- 1465 Hooksett Rd Unit 1363
- 1465 Hooksett Rd Unit 27
- 1465 Hooksett Rd Unit 1032
