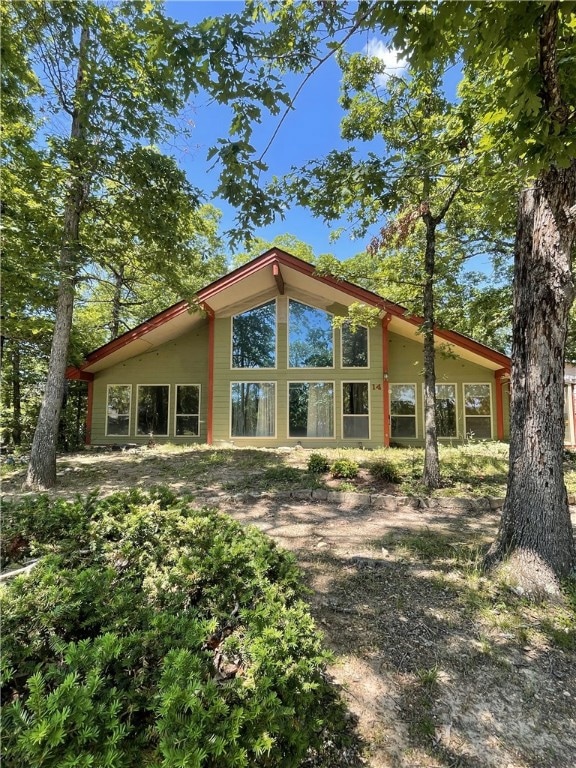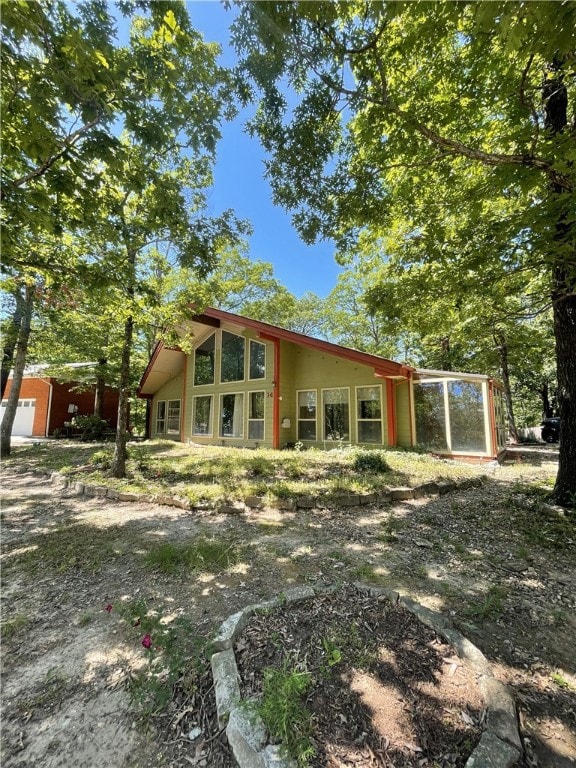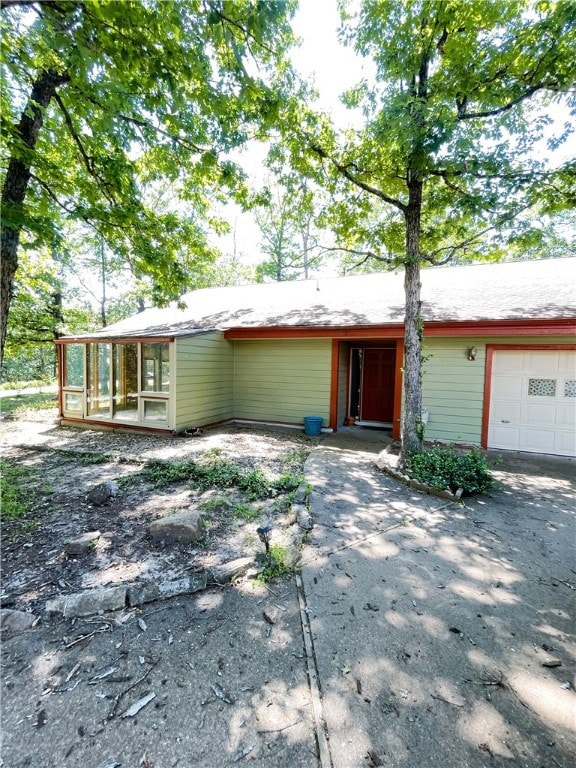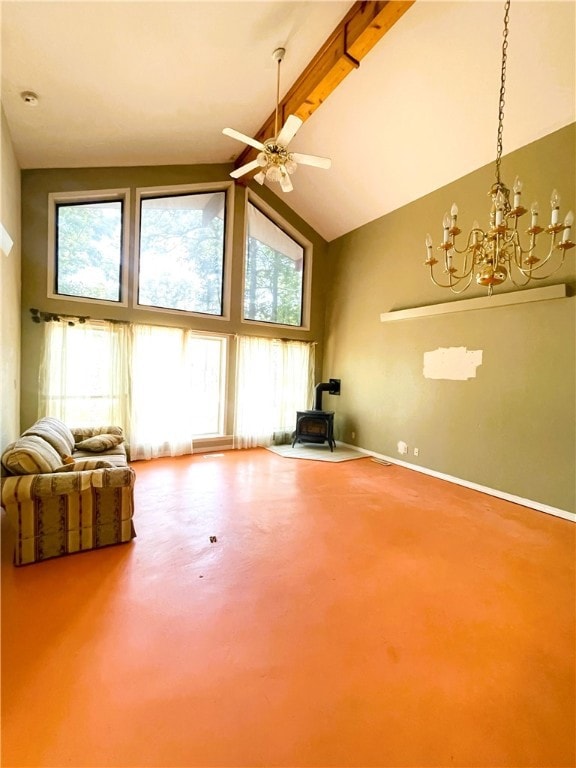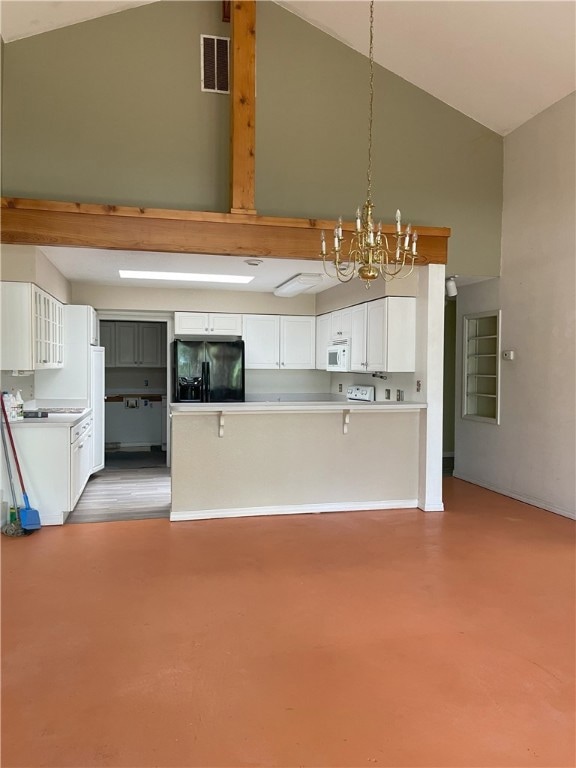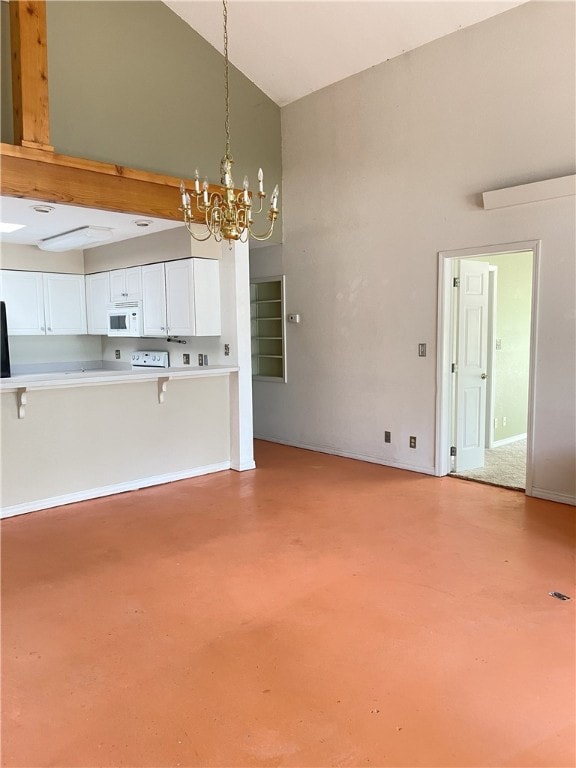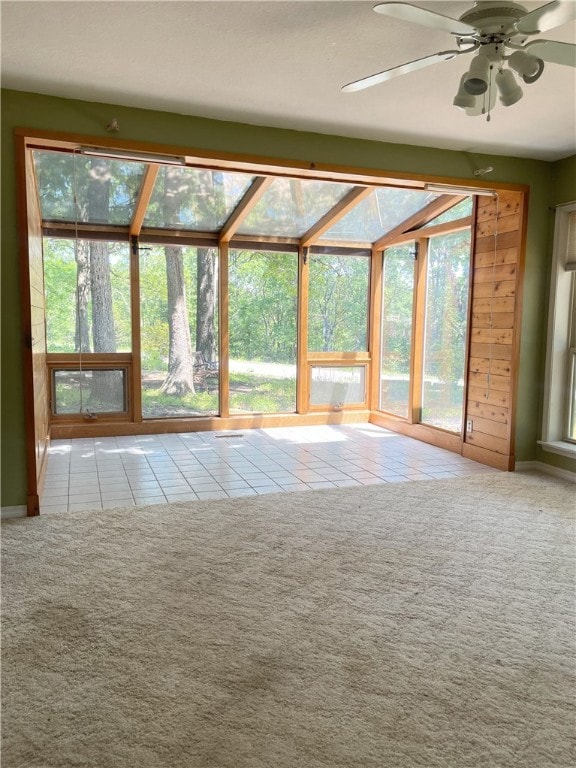
14 S Hills Loop Holiday Island, AR 72631
Highlights
- Boat Dock
- Golf Course Community
- Community Lake
- Eureka Springs Elementary School Rated A-
- Outdoor Pool
- Clubhouse
About This Home
As of July 2025Super neat house just needing you and some TLC. This home has so much potential from the cool sun room, where you are surrounded by nature, or the large picture windows that radiate light. Picture fresh paint and flooring in this 2 bedroom home that offers large bedrooms and open living and kitchen. Extra lot in back that has a large decking for bbq's or relaxing or tap into the "artist" in you. Seller says bring any and all offers.
Last Agent to Sell the Property
Holiday Island Realty Brokerage Phone: 479-253-1618 License #SA00075950 Listed on: 05/14/2025
Last Buyer's Agent
Holiday Island Realty Brokerage Phone: 479-253-1618 License #SA00075950 Listed on: 05/14/2025
Home Details
Home Type
- Single Family
Est. Annual Taxes
- $1,515
Year Built
- Built in 1992
Lot Details
- 10,315 Sq Ft Lot
- Level Lot
- Cleared Lot
- Wooded Lot
HOA Fees
- $112 Monthly HOA Fees
Home Design
- Slab Foundation
- Shingle Roof
- Architectural Shingle Roof
Interior Spaces
- 1,846 Sq Ft Home
- 1-Story Property
- Cathedral Ceiling
- Ceiling Fan
- Skylights
- Wood Burning Stove
- Living Room with Fireplace
- Storage
- Washer and Dryer Hookup
- Fire and Smoke Detector
- Attic
Kitchen
- Eat-In Kitchen
- Electric Cooktop
- Dishwasher
Flooring
- Carpet
- Concrete
- Ceramic Tile
Bedrooms and Bathrooms
- 2 Bedrooms
- Walk-In Closet
- 2 Full Bathrooms
Parking
- 2 Car Attached Garage
- Garage Door Opener
Outdoor Features
- Outdoor Pool
- Deck
- Patio
- Porch
Location
- City Lot
Utilities
- Central Air
- Heating Available
- Electric Water Heater
Listing and Financial Details
- Legal Lot and Block 11 / 9
Community Details
Overview
- Hisid Association
- Unit 8 Holiday Island Subdivision
- Community Lake
Amenities
- Shops
- Clubhouse
- Recreation Room
Recreation
- Boat Dock
- Golf Course Community
- Tennis Courts
- Community Playground
- Community Pool
- Park
- Trails
Ownership History
Purchase Details
Home Financials for this Owner
Home Financials are based on the most recent Mortgage that was taken out on this home.Purchase Details
Purchase Details
Purchase Details
Home Financials for this Owner
Home Financials are based on the most recent Mortgage that was taken out on this home.Purchase Details
Purchase Details
Purchase Details
Purchase Details
Purchase Details
Purchase Details
Similar Homes in the area
Home Values in the Area
Average Home Value in this Area
Purchase History
| Date | Type | Sale Price | Title Company |
|---|---|---|---|
| Warranty Deed | $195,000 | First National Title | |
| Warranty Deed | $195,000 | First National Title | |
| Quit Claim Deed | -- | None Listed On Document | |
| Quit Claim Deed | -- | None Listed On Document | |
| Deed | -- | None Available | |
| Interfamily Deed Transfer | $110,000 | Stewart Title Of Arkansas | |
| Warranty Deed | $145,000 | -- | |
| Warranty Deed | -- | -- | |
| Warranty Deed | -- | -- | |
| Assessor Sales History | -- | -- | |
| Warranty Deed | $13,000 | -- | |
| Deed | -- | -- |
Mortgage History
| Date | Status | Loan Amount | Loan Type |
|---|---|---|---|
| Open | $170,000 | New Conventional | |
| Closed | $170,000 | New Conventional | |
| Previous Owner | $90,000 | Future Advance Clause Open End Mortgage |
Property History
| Date | Event | Price | Change | Sq Ft Price |
|---|---|---|---|---|
| 07/10/2025 07/10/25 | Sold | $195,000 | -32.5% | $106 / Sq Ft |
| 05/29/2025 05/29/25 | Pending | -- | -- | -- |
| 05/14/2025 05/14/25 | For Sale | $289,000 | -- | $157 / Sq Ft |
Tax History Compared to Growth
Tax History
| Year | Tax Paid | Tax Assessment Tax Assessment Total Assessment is a certain percentage of the fair market value that is determined by local assessors to be the total taxable value of land and additions on the property. | Land | Improvement |
|---|---|---|---|---|
| 2024 | $1,515 | $39,670 | $3,800 | $35,870 |
| 2023 | $963 | $39,670 | $3,800 | $35,870 |
| 2022 | $950 | $39,670 | $3,800 | $35,870 |
| 2021 | $888 | $26,240 | $3,800 | $22,440 |
| 2020 | $888 | $26,240 | $3,800 | $22,440 |
| 2019 | $906 | $26,240 | $3,800 | $22,440 |
| 2018 | $921 | $26,240 | $3,800 | $22,440 |
| 2017 | $864 | $26,240 | $3,800 | $22,440 |
| 2016 | $789 | $23,670 | $4,200 | $19,470 |
| 2015 | $1,139 | $23,670 | $4,200 | $19,470 |
| 2014 | -- | $23,410 | $3,940 | $19,470 |
Agents Affiliated with this Home
-
Kris Sherry

Seller's Agent in 2025
Kris Sherry
Holiday Island Realty
(479) 685-6167
84 in this area
139 Total Sales
Map
Source: Northwest Arkansas Board of REALTORS®
MLS Number: 1308205
APN: 320-02702-000
- 32 S Hills Loop
- 0 S Hills Loop Unit 1302197
- 39 Hillside Dr
- 43 S Hills Loop
- 37 La Costa Dr
- 7 El Dorado Dr
- 4 Hillcrest Dr
- 96 Holiday Island Dr
- 6 Hillcrest Dr
- 52 Cypress Point Ln
- 44 Cypress Point Ln
- 40 Cypress Point Ln
- 54 Cypress Point Ln
- 38 Cypress Point Ln
- 17 La Costa Dr
- 0 Cypress Point Ln Unit 1316396
- 17 Rancho Vista Ln
- 30 Rancho Vista Ln
- 25 Cypress Point Ln
- 12 Hillcrest Dr
