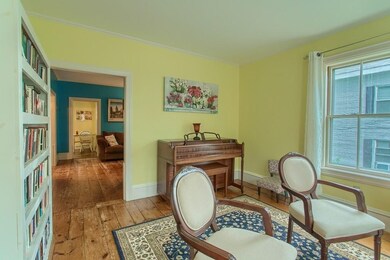
14 S Lincoln St Haverhill, MA 01835
Central Bradford NeighborhoodEstimated Value: $465,000 - $527,000
Highlights
- Wood Flooring
- Screened Porch
- Forced Air Heating System
About This Home
As of September 2019Charming Bradford colonial that has been beautifully maintained. Foyer is open and airy with vibrant stained glass window. Front sitting room boasts large bow window with built in seating. Open concept living and dining room is perfect for entertaining. Newly installed vinyl plank flooring in kitchen with newer appliances. Full bath off kitchen as well as a 3 season porch overlooking the spacious, fenced in backyard. Three bedrooms upstairs with additional half bath and large landing perfect for desk or additional sitting area. Desirable Bradford schools nearby and minutes to commuter rail with parking. ****OPEN HOUSES 7/30 5-6:30pm and 7/31 5-6:30pm****
Last Agent to Sell the Property
Berkshire Hathaway HomeServices Verani Realty Bradford License #452001632 Listed on: 07/29/2019

Home Details
Home Type
- Single Family
Est. Annual Taxes
- $4,418
Year Built
- Built in 1890
Lot Details
- 8,276
Interior Spaces
- Screened Porch
- Range
- Basement
Flooring
- Wood
- Laminate
- Tile
Utilities
- Window Unit Cooling System
- Forced Air Heating System
- Heating System Uses Oil
- Natural Gas Water Heater
Ownership History
Purchase Details
Home Financials for this Owner
Home Financials are based on the most recent Mortgage that was taken out on this home.Purchase Details
Home Financials for this Owner
Home Financials are based on the most recent Mortgage that was taken out on this home.Purchase Details
Home Financials for this Owner
Home Financials are based on the most recent Mortgage that was taken out on this home.Similar Homes in Haverhill, MA
Home Values in the Area
Average Home Value in this Area
Purchase History
| Date | Buyer | Sale Price | Title Company |
|---|---|---|---|
| Schermerhorn Eric | $305,000 | -- | |
| Rollins John Dustin | $202,000 | -- | |
| Fielding David J | $232,500 | -- |
Mortgage History
| Date | Status | Borrower | Loan Amount |
|---|---|---|---|
| Open | Schermerhorn Eric | $123,000 | |
| Closed | Schermerhorn Eric | $50,000 | |
| Open | Schermerhorn Eric | $304,000 | |
| Closed | Schermerhorn Eric | $295,850 | |
| Previous Owner | Rollins Annie J | $160,400 | |
| Previous Owner | Fielding David J | $198,341 | |
| Previous Owner | Fielding David J | $225,525 |
Property History
| Date | Event | Price | Change | Sq Ft Price |
|---|---|---|---|---|
| 09/30/2019 09/30/19 | Sold | $305,000 | -1.6% | $201 / Sq Ft |
| 08/22/2019 08/22/19 | Pending | -- | -- | -- |
| 07/29/2019 07/29/19 | For Sale | $309,900 | -- | $204 / Sq Ft |
Tax History Compared to Growth
Tax History
| Year | Tax Paid | Tax Assessment Tax Assessment Total Assessment is a certain percentage of the fair market value that is determined by local assessors to be the total taxable value of land and additions on the property. | Land | Improvement |
|---|---|---|---|---|
| 2025 | $4,418 | $412,500 | $170,100 | $242,400 |
| 2024 | $4,195 | $394,300 | $170,100 | $224,200 |
| 2023 | $4,173 | $374,300 | $170,100 | $204,200 |
| 2022 | $4,012 | $315,400 | $154,500 | $160,900 |
| 2021 | $3,657 | $272,100 | $140,500 | $131,600 |
| 2020 | $3,603 | $264,900 | $135,800 | $129,100 |
| 2019 | $3,543 | $254,000 | $124,900 | $129,100 |
| 2018 | $3,408 | $239,000 | $118,600 | $120,400 |
| 2017 | $3,152 | $210,300 | $99,900 | $110,400 |
| 2016 | $3,192 | $207,800 | $99,900 | $107,900 |
| 2015 | $3,142 | $204,700 | $96,800 | $107,900 |
Agents Affiliated with this Home
-
Nicole Kelley

Seller's Agent in 2019
Nicole Kelley
Berkshire Hathaway HomeServices Verani Realty Bradford
(508) 783-0143
1 in this area
9 Total Sales
-
Allan Jason

Buyer's Agent in 2019
Allan Jason
Coldwell Banker Realty
(978) 992-7807
20 Total Sales
Map
Source: MLS Property Information Network (MLS PIN)
MLS Number: 72541281
APN: HAVE-000720-000664-000003
- 83 S Prospect St
- 177 S Pleasant St
- 301 S Main St
- 14 Leroy Ave
- 282 S Main St
- 18 Church St
- 12 Salem St Unit 2
- 24 Washington St Unit 402
- 62 Washington St Unit 13
- 57 Washington St Unit 3D
- 89 Washington St Unit 2A
- 16 Doane St
- 18-22 Essex St Unit 21
- 11 Haseltine St Unit B
- 72 River St Unit 5
- 72 River St Unit 8
- 3 Parkview Ln Unit D
- 14 Greystone Ave
- 20 Sandler Terrace Unit 20
- 4 Michael Anthony Rd
- 14 S Lincoln St
- 18-20 S Lincoln St
- 18 S Lincoln St Unit 20
- 18 S Lincoln St Unit 1
- 10 S Lincoln St
- 77 S Elm St
- 87 S Elm St
- 13 S Lincoln St Unit 15
- 8 S Lincoln St
- 82 S Elm St
- 140 S Pleasant St
- 140 S Pleasant St Unit 1
- 11 S Lincoln St
- 11 S Lincoln St Unit 2
- 76 S Elm St
- 7 S Lincoln St
- 146 S Pleasant St Unit 1
- 146 S Pleasant St
- 88 S Elm St
- 25 S Lincoln St






