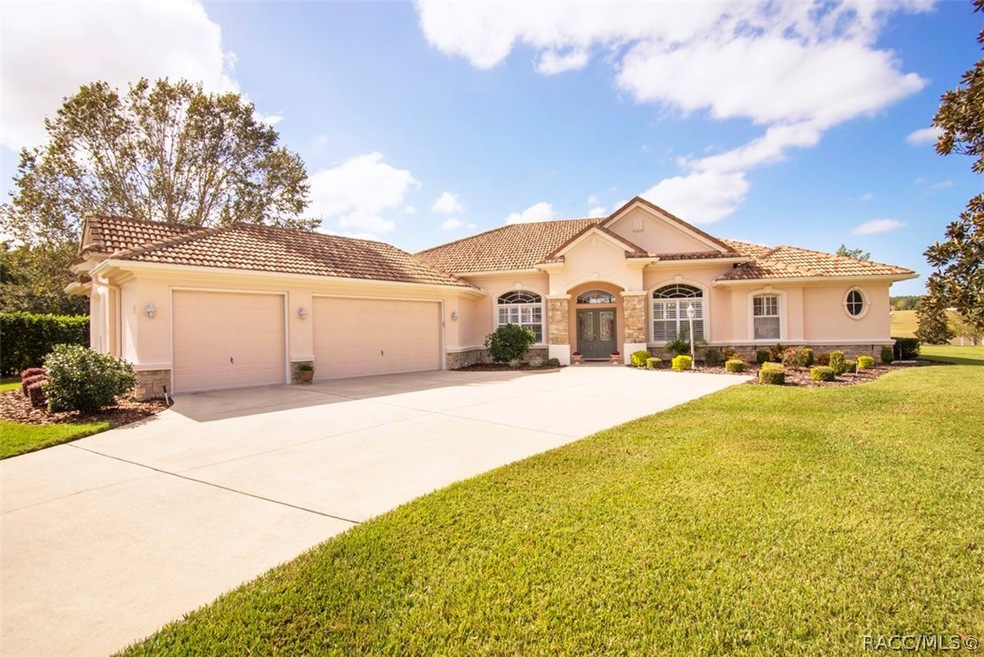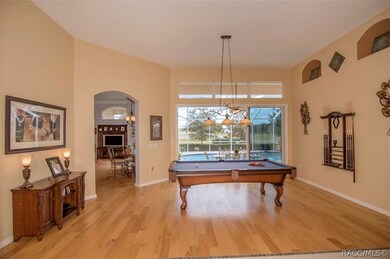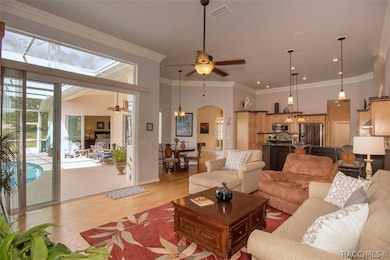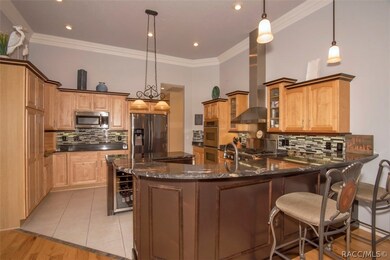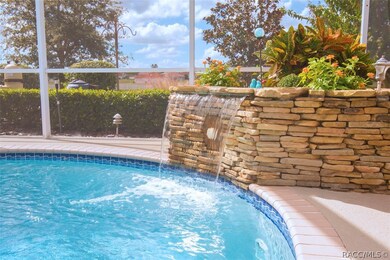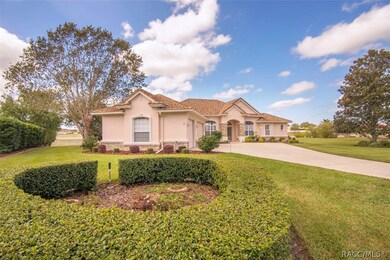
14 S Polestar Point Inverness, FL 34453
Estimated Value: $551,612 - $643,000
Highlights
- Golf Course Community
- Solar Heated In Ground Pool
- Gated Community
- Fitness Center
- Two Primary Bedrooms
- Updated Kitchen
About This Home
As of February 2018Explore the Architectural Elegance of this unique custom home in a private gated community. The home features 2 spacious master bedrooms, a third guest suite, large living & family rooms & a private study. Updates & features include Hickory hardwood flooring, custom hardwood kitchen cabinets with lighting, a stainless steel 4 burner Thermador drop in range & grille, built in dbl ovens, tray ceilings, dbl door stain glass entryway, heated pool with a stone waterfall, tile roof, “2015” 16 Seer Air Conditioning system and an angled 3 car garage on an oversized half acre lot overlooking magnificent private views on a quiet cul-de-sac & a Social Membership.
Last Agent to Sell the Property
Edison Phillips
Sellstate Next Generation Real License #683426 Listed on: 11/13/2017
Last Buyer's Agent
Edison Phillips
Sellstate Next Generation Real License #683426 Listed on: 11/13/2017
Home Details
Home Type
- Single Family
Est. Annual Taxes
- $3,070
Year Built
- Built in 2002
Lot Details
- 0.7 Acre Lot
- Lot Dimensions are 93x249
- Property fronts a private road
- Cul-De-Sac
- Southeast Facing Home
- Landscaped
- Sloped Lot
- Sprinkler System
- Wooded Lot
- Property is zoned PDR
HOA Fees
- $54 Monthly HOA Fees
Parking
- 3 Car Attached Garage
- Garage Door Opener
- Driveway
Home Design
- Mediterranean Architecture
- Block Foundation
- Slab Foundation
- Tile Roof
- Concrete Block And Stucco Construction
Interior Spaces
- 3,116 Sq Ft Home
- Open Floorplan
- Tray Ceiling
- Double Pane Windows
- Tinted Windows
- Drapes & Rods
- Blinds
- Casement Windows
- Double Door Entry
- Sliding Doors
- Pull Down Stairs to Attic
Kitchen
- Updated Kitchen
- Breakfast Bar
- Built-In Convection Oven
- Electric Oven
- Gas Cooktop
- Range Hood
- Microwave
- Dishwasher
- Solid Surface Countertops
- Solid Wood Cabinet
- Disposal
Flooring
- Wood
- Carpet
- Ceramic Tile
Bedrooms and Bathrooms
- 3 Bedrooms
- Primary Bedroom on Main
- Double Master Bedroom
- Split Bedroom Floorplan
- Walk-In Closet
- Dual Sinks
- Secondary Bathroom Jetted Tub
- Bathtub with Shower
- Garden Bath
- Separate Shower
Laundry
- Laundry in Garage
- Dryer
- Washer
- Laundry Tub
Eco-Friendly Details
- Energy-Efficient Windows
- Energy-Efficient Insulation
Pool
- Solar Heated In Ground Pool
- Gas Heated Pool
- Pool is Self Cleaning
- Screen Enclosure
Utilities
- Central Heating and Cooling System
- Heat Pump System
- Programmable Thermostat
- Water Heater
- Septic Tank
- High Speed Internet
Community Details
Overview
- Association fees include cable TV
- Village Services Association
- Citrus Hills Belmont Hills Subdivision
Amenities
- Community Barbecue Grill
- Clubhouse
- Billiard Room
Recreation
- Golf Course Community
- Tennis Courts
- Fitness Center
- Community Pool
- Community Spa
- Dog Park
- Trails
Security
- Gated Community
Ownership History
Purchase Details
Home Financials for this Owner
Home Financials are based on the most recent Mortgage that was taken out on this home.Purchase Details
Home Financials for this Owner
Home Financials are based on the most recent Mortgage that was taken out on this home.Purchase Details
Home Financials for this Owner
Home Financials are based on the most recent Mortgage that was taken out on this home.Purchase Details
Similar Homes in Inverness, FL
Home Values in the Area
Average Home Value in this Area
Purchase History
| Date | Buyer | Sale Price | Title Company |
|---|---|---|---|
| Miller Steven F | $400,000 | Manatee Title Llc | |
| Roberts Glenn S | $325,000 | Manatee Title Llc | |
| Lacroix William M | $440,000 | Manatee Title Co Inc | |
| Roberts Glenn S | $53,000 | -- |
Mortgage History
| Date | Status | Borrower | Loan Amount |
|---|---|---|---|
| Open | Miller Steven F | $180,000 | |
| Previous Owner | Roberts Glenn S | $25,000 | |
| Previous Owner | Roberts Glenn S | $190,000 | |
| Previous Owner | Lacroix William M | $310,000 | |
| Previous Owner | Lacroix William | $50,000 | |
| Previous Owner | Lacroix William | $50,000 | |
| Previous Owner | Lacroix William M | $66,000 | |
| Previous Owner | Lacroix William M | $352,000 |
Property History
| Date | Event | Price | Change | Sq Ft Price |
|---|---|---|---|---|
| 02/27/2018 02/27/18 | Sold | $400,000 | -5.9% | $128 / Sq Ft |
| 01/28/2018 01/28/18 | Pending | -- | -- | -- |
| 11/13/2017 11/13/17 | For Sale | $424,900 | +30.7% | $136 / Sq Ft |
| 03/07/2013 03/07/13 | Sold | $325,000 | -9.3% | $104 / Sq Ft |
| 02/05/2013 02/05/13 | Pending | -- | -- | -- |
| 11/07/2011 11/07/11 | For Sale | $358,400 | -- | $115 / Sq Ft |
Tax History Compared to Growth
Tax History
| Year | Tax Paid | Tax Assessment Tax Assessment Total Assessment is a certain percentage of the fair market value that is determined by local assessors to be the total taxable value of land and additions on the property. | Land | Improvement |
|---|---|---|---|---|
| 2024 | $4,333 | $329,455 | -- | -- |
| 2023 | $4,333 | $319,859 | $0 | $0 |
| 2022 | $4,053 | $310,543 | $0 | $0 |
| 2021 | $3,889 | $301,498 | $0 | $0 |
| 2020 | $3,847 | $312,880 | $12,650 | $300,230 |
| 2019 | $3,805 | $290,650 | $12,650 | $278,000 |
| 2018 | $3,075 | $272,662 | $10,540 | $262,122 |
| 2017 | $3,070 | $233,242 | $10,540 | $222,702 |
| 2016 | $3,113 | $228,445 | $10,540 | $217,905 |
| 2015 | $3,163 | $226,857 | $10,550 | $216,307 |
| 2014 | $3,708 | $213,400 | $10,491 | $202,909 |
Agents Affiliated with this Home
-
E
Seller's Agent in 2018
Edison Phillips
Sellstate Next Generation Real
(352) 302-3146
-
Mark Casper
M
Seller's Agent in 2013
Mark Casper
Berkshire Hathaway Homeservice
(352) 746-0744
48 Total Sales
Map
Source: REALTORS® Association of Citrus County
MLS Number: 766095
APN: 19E-19S-04-0010-000B0-0260
- 133 N Spend A Buck Dr
- 1493 E Seattle Slew Cir
- 1348 E Seattle Slew Cir
- 1336 E Seattle Slew Cir
- 117 N Spend A Buck Dr
- 25 S Secretariat Point
- 523 N Riva Ridge Path
- 1215 E Whirl Away Cir
- 148 N Hambletonian Dr
- 152 S Secretariat Point
- 1162 E Whirl Away Cir
- 293 N Cherry Pop Dr
- 1153 E Whirl Away Cir
- 395 N Cherry Pop Ln
- 259 N Cherry Pop Dr
- 201 S Paladinn Cir
- 1845 E Gate Dancer Cir
- 199 S Kensington Ave
- 8 N Kensington Ave
- 558 N Hambletonian Dr
- 14 S Polestar Point
- 26 S Polestar Point
- 8 S Polestar Point
- 37 S Polestar Point
- 1425 E Seattle Slew Cir
- 38 S Polestar Point
- 15 S Polestar Point
- 161 Spend-A-buck Dr
- 1417 E Seattle Slew Cir
- 25 S Polestar Point
- 175 N Spend A Buck Dr
- 1588 E Seattle Slew Cir
- 21 S Needle Point
- 21 S Needles Point
- 1444 E Seattle Slew Cir
- 1432 E Seattle Slew Cir
- 20 S Needles Point
- 187 N Spend A Buck Dr
- 1420 E Seatle Slew Cir
- 1475 E Seattle Slew Cir
