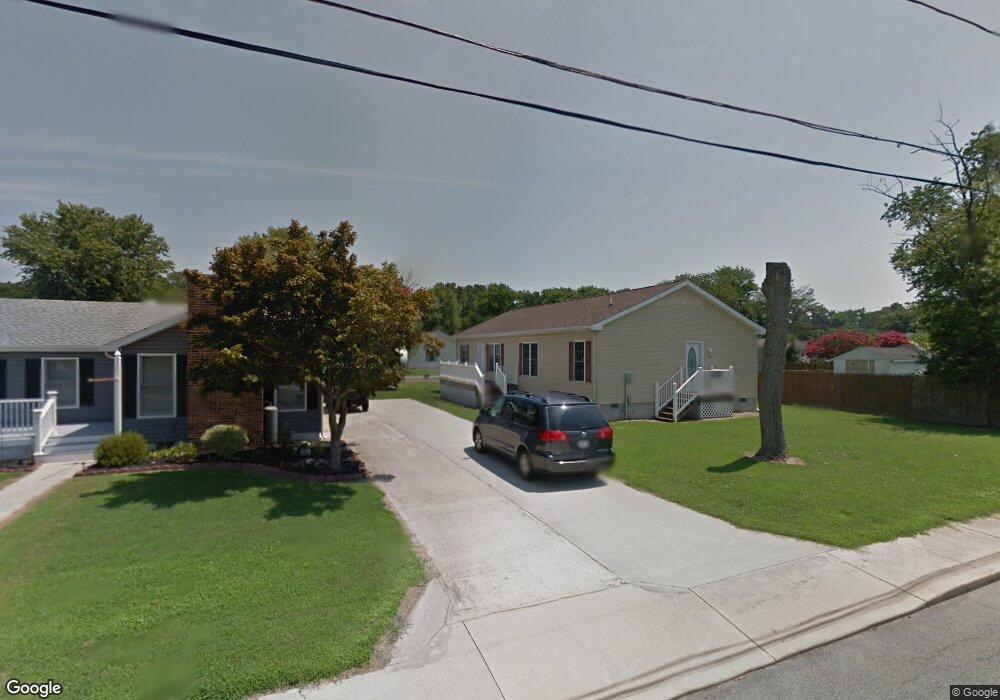14 S Williams St Selbyville, DE 19975
Estimated Value: $265,000 - $339,000
3
Beds
--
Bath
1,540
Sq Ft
$195/Sq Ft
Est. Value
About This Home
This home is located at 14 S Williams St, Selbyville, DE 19975 and is currently estimated at $300,880, approximately $195 per square foot. 14 S Williams St is a home with nearby schools including Phillip C. Showell Elementary School, Selbyville Middle School, and Indian River High School.
Ownership History
Date
Name
Owned For
Owner Type
Purchase Details
Closed on
Aug 16, 2024
Sold by
Patricia Ann Mills Revocable Trust and Mills Patricia Ann
Bought by
Eckman-Latchum Tiffany and Eckman Robert
Current Estimated Value
Home Financials for this Owner
Home Financials are based on the most recent Mortgage that was taken out on this home.
Original Mortgage
$279,837
Outstanding Balance
$276,719
Interest Rate
6.95%
Mortgage Type
FHA
Estimated Equity
$24,161
Purchase Details
Closed on
Jan 12, 2016
Sold by
Mills Patricia Ann
Bought by
Rev Trust Agreement For The Patricia Ann
Purchase Details
Closed on
Feb 16, 1990
Bought by
Mills Raymond Franklin and Mills Patricia A
Create a Home Valuation Report for This Property
The Home Valuation Report is an in-depth analysis detailing your home's value as well as a comparison with similar homes in the area
Home Values in the Area
Average Home Value in this Area
Purchase History
| Date | Buyer | Sale Price | Title Company |
|---|---|---|---|
| Eckman-Latchum Tiffany | $285,000 | None Listed On Document | |
| Rev Trust Agreement For The Patricia Ann | -- | None Available | |
| Mills Raymond Franklin | $40,000 | -- |
Source: Public Records
Mortgage History
| Date | Status | Borrower | Loan Amount |
|---|---|---|---|
| Open | Eckman-Latchum Tiffany | $279,837 |
Source: Public Records
Tax History Compared to Growth
Tax History
| Year | Tax Paid | Tax Assessment Tax Assessment Total Assessment is a certain percentage of the fair market value that is determined by local assessors to be the total taxable value of land and additions on the property. | Land | Improvement |
|---|---|---|---|---|
| 2025 | $503 | $13,300 | $1,100 | $12,200 |
| 2024 | $550 | $13,300 | $1,100 | $12,200 |
| 2023 | $549 | $13,300 | $1,100 | $12,200 |
| 2022 | $540 | $13,300 | $1,100 | $12,200 |
| 2021 | $524 | $13,300 | $1,100 | $12,200 |
| 2020 | $500 | $13,300 | $1,100 | $12,200 |
| 2019 | $498 | $13,300 | $1,100 | $12,200 |
| 2018 | $503 | $13,300 | $0 | $0 |
| 2017 | $507 | $13,300 | $0 | $0 |
| 2016 | $447 | $13,300 | $0 | $0 |
| 2015 | $461 | $13,300 | $0 | $0 |
| 2014 | $454 | $13,300 | $0 | $0 |
Source: Public Records
Map
Nearby Homes
- 10 S Main St
- 21 Waterford Ln
- 12 Ellis Alley
- 18 W Mccabe St
- 36 W Church St
- 30127 Creekview Cir
- 31444 Polly Branch Rd
- 69 Bethany Rd
- 48 W Mccabe St
- 0 Hosier St
- Lloyd Plan at Maple Crest
- Nelson Plan at Maple Crest
- Kramer Plan at Maple Crest
- Whatley Plan at Maple Crest
- Frank Plan at Maple Crest
- Reston Plan at Maple Crest
- Cartwright Plan at Maple Crest
- Peterman II Plan at Maple Crest
- Drake Plan at Maple Crest
- Vandelay Plan at Maple Crest
