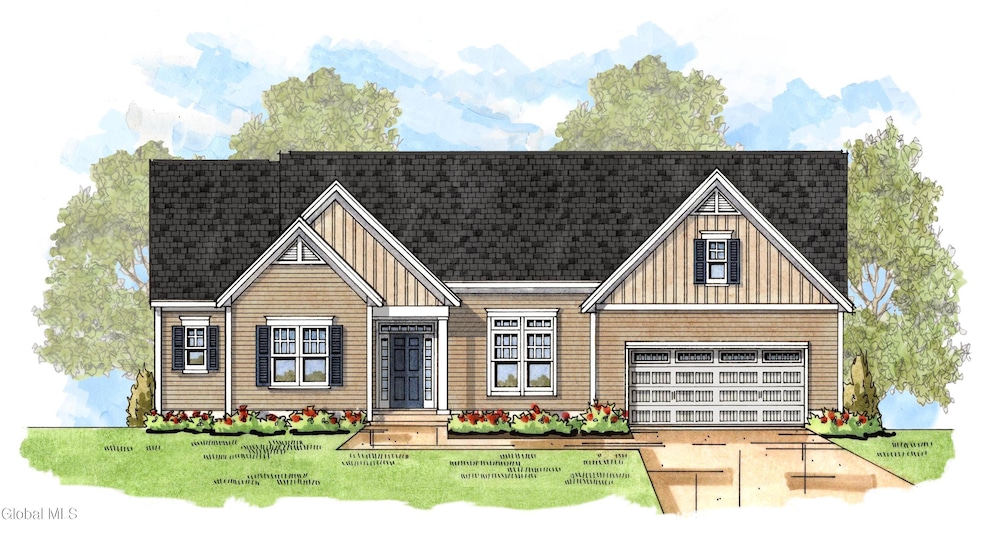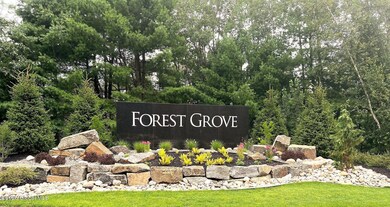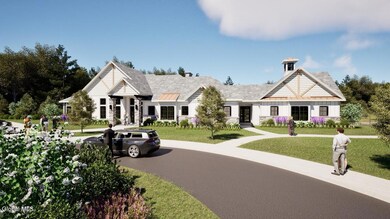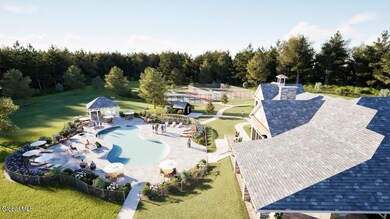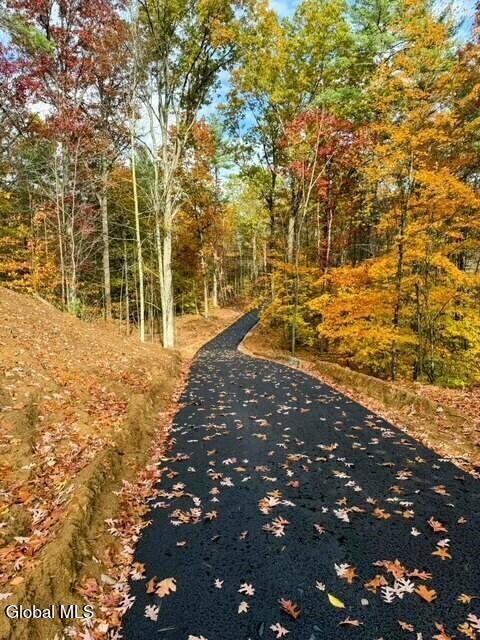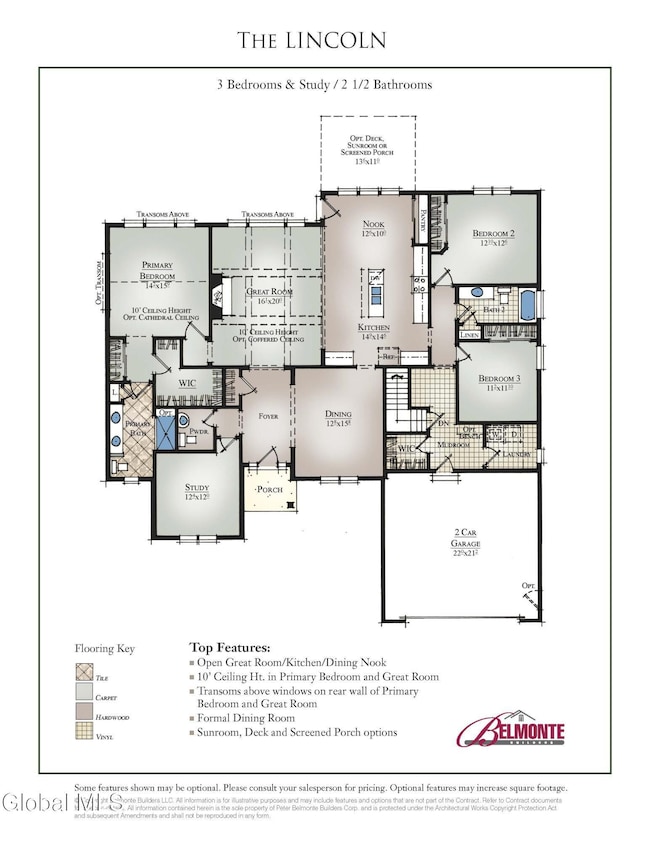14 Sagano St Saratoga Springs, NY 12866
Estimated payment $5,031/month
Highlights
- New Construction
- In Ground Pool
- Ranch Style House
- Dorothy Nolan Elementary School Rated A-
- Clubhouse
- Wood Flooring
About This Home
FOREST GROVE — Saratoga's Premier HOA Community by Belmonte Builders Welcome to the Lincoln Ranch floor plan — featuring 3 bedrooms, 2.5 baths, and a dedicated office. Enjoy open-concept living with a spacious great room, kitchen, and dining room. Choose from three elevations. Belmonte Builders offers a variety of thoughtfully designed floor plans — including ranch-style homes, first-floor primary suites, traditional layouts, and twin homes available on pre-selected lots. Community amenities include an outdoor inground pool, pavilion, and community center with a full athletic facility, event room, and fully equipped kitchen. Residents also enjoy pickleball courts, a sauna, dog park, sidewalks, and over 7 miles of walking trails. Single-family homes from the upper $600s (Additional lot premiums apply) Twin homes from the mid-$500s (Additional lot premiums apply) Enjoy low Wilton taxes and numerous upgrade options. Prime location — just minutes from shopping, dining, medical centers, the Northway, and downtown Saratoga Springs, with Lake George a short drive away. Renderings shown depict the community center and pool area.
Home Details
Home Type
- Single Family
Est. Annual Taxes
- $11,000
Lot Details
- 0.35 Acre Lot
- Landscaped
- Irrigation Equipment
- Front Yard Sprinklers
- Cleared Lot
HOA Fees
- $54 Monthly HOA Fees
Parking
- 2 Car Attached Garage
- Garage Door Opener
- Driveway
- Off-Street Parking
Home Design
- New Construction
- Ranch Style House
- Vinyl Siding
- Concrete Perimeter Foundation
- Asphalt
Interior Spaces
- 2,510 Sq Ft Home
- Built-In Features
- Gas Fireplace
- ENERGY STAR Qualified Windows
- ENERGY STAR Qualified Doors
- Mud Room
- Great Room
- Dining Room
- Home Office
Kitchen
- Range
- Microwave
- Dishwasher
- Kitchen Island
- Stone Countertops
- Disposal
Flooring
- Wood
- Carpet
- Ceramic Tile
- Vinyl
Bedrooms and Bathrooms
- 3 Bedrooms
- Walk-In Closet
- Bathroom on Main Level
- Ceramic Tile in Bathrooms
Laundry
- Laundry Room
- Laundry on main level
- Washer and Dryer Hookup
Unfinished Basement
- Basement Fills Entire Space Under The House
- Basement Window Egress
Home Security
- Carbon Monoxide Detectors
- Fire and Smoke Detector
Outdoor Features
- In Ground Pool
- Exterior Lighting
- Porch
Schools
- Saratoga Springs High School
Utilities
- Central Air
- Heating System Uses Natural Gas
- Underground Utilities
- 200+ Amp Service
- High Speed Internet
Community Details
Overview
- Association fees include ground maintenance
- Lincoln
Amenities
- Clubhouse
Recreation
- Recreation Facilities
Map
Home Values in the Area
Average Home Value in this Area
Property History
| Date | Event | Price | List to Sale | Price per Sq Ft |
|---|---|---|---|---|
| 11/25/2025 11/25/25 | Pending | -- | -- | -- |
| 11/24/2025 11/24/25 | For Sale | $768,900 | -- | $306 / Sq Ft |
Source: Global MLS
MLS Number: 202530027
