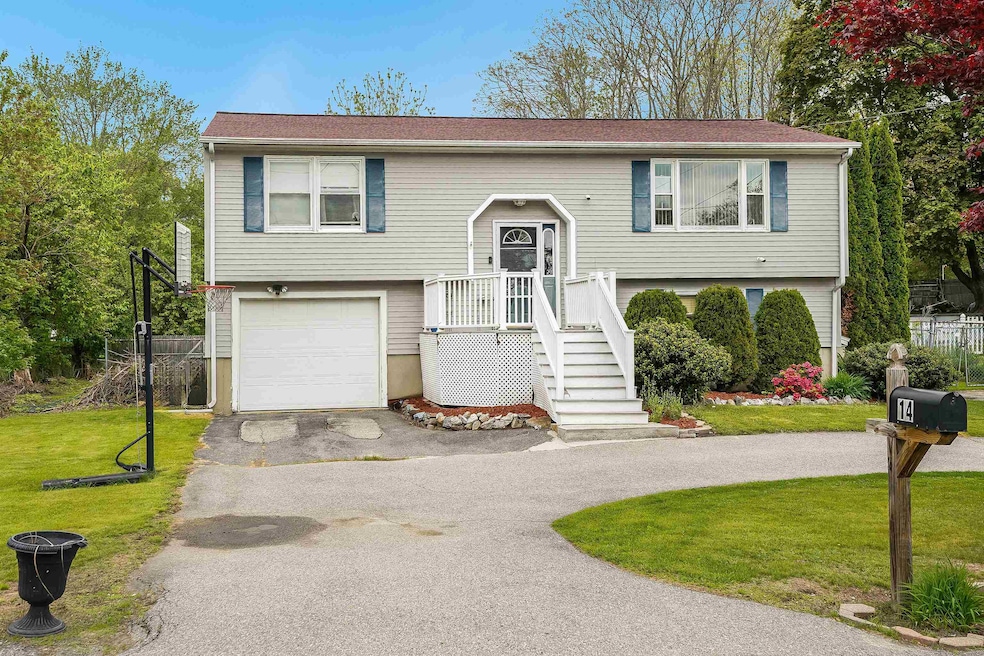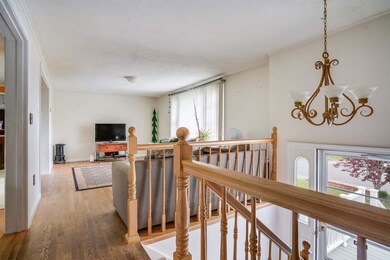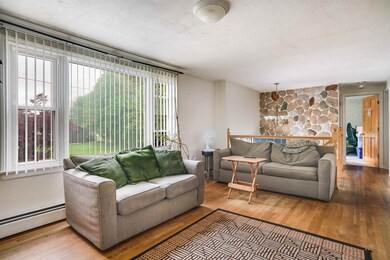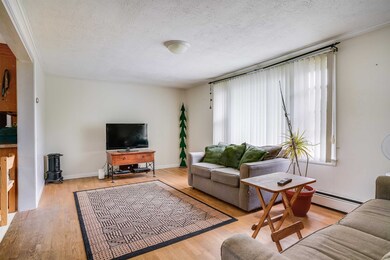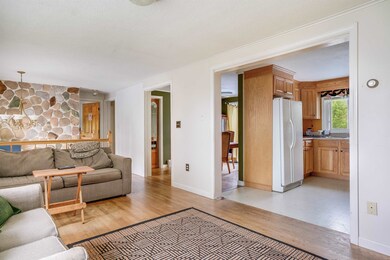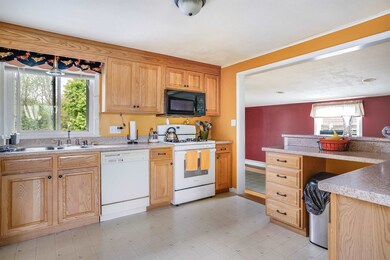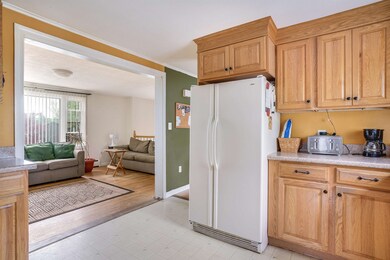
Highlights
- Deck
- Wood Flooring
- Dining Room
- Raised Ranch Architecture
- Bonus Room
- Baseboard Heating
About This Home
As of July 2025Welcome to this comfortable and roomy raised ranch in a peaceful neighborhood. The main level is bright and open, with a great flow that's perfect for both everyday living and entertaining. You will love the hardwood floors in the spacious living room, which opens right into a large kitchen and dining area—great for hosting or just relaxing. Right off the kitchen, there's an extra living space that works great as a home office, den, or playroom. On the other side of the home, the primary suite offers privacy and convenience, complete with its own bathroom, walk-in closet, and laundry area. There is also another bedroom and a full bath for guests or family. Head downstairs to find a fully finished basement with even more space to spread out, perfect for a second living room, home gym, office, or game room with easy walk-out access to the backyard. Step outside to enjoy a spectacular back yard with pool, fencing, and plenty of room to relax, garden, or host a BBQ. Located just minutes from major highways and shopping centers, this home has the space and location you’ve been looking for.
Last Agent to Sell the Property
Keller Williams Realty-Metropolitan License #065885 Listed on: 05/21/2025

Home Details
Home Type
- Single Family
Est. Annual Taxes
- $7,552
Year Built
- Built in 1976
Parking
- 1 Car Garage
Home Design
- Raised Ranch Architecture
- Split Level Home
- Concrete Foundation
- Wood Frame Construction
Interior Spaces
- Property has 1 Level
- Family Room
- Dining Room
- Bonus Room
- Finished Basement
- Walk-Out Basement
Kitchen
- Gas Range
- Microwave
- Dishwasher
Flooring
- Wood
- Carpet
- Tile
- Vinyl
Bedrooms and Bathrooms
- 2 Bedrooms
- En-Suite Bathroom
Laundry
- Dryer
- Washer
Schools
- Fisk Elementary School
- Woodbury Middle School
- Salem High School
Utilities
- Baseboard Heating
- Hot Water Heating System
- Cable TV Available
Additional Features
- Deck
- 0.31 Acre Lot
Listing and Financial Details
- Tax Lot 3352
- Assessor Parcel Number 63
Ownership History
Purchase Details
Home Financials for this Owner
Home Financials are based on the most recent Mortgage that was taken out on this home.Purchase Details
Home Financials for this Owner
Home Financials are based on the most recent Mortgage that was taken out on this home.Purchase Details
Home Financials for this Owner
Home Financials are based on the most recent Mortgage that was taken out on this home.Similar Homes in Salem, NH
Home Values in the Area
Average Home Value in this Area
Purchase History
| Date | Type | Sale Price | Title Company |
|---|---|---|---|
| Warranty Deed | $508,000 | -- | |
| Deed | $325,000 | -- | |
| Deed | $325,000 | -- | |
| Warranty Deed | $123,000 | -- | |
| Warranty Deed | $123,000 | -- |
Mortgage History
| Date | Status | Loan Amount | Loan Type |
|---|---|---|---|
| Open | $453,000 | New Conventional | |
| Previous Owner | $100,000 | Unknown | |
| Previous Owner | $10,000 | Unknown | |
| Previous Owner | $100,000 | Purchase Money Mortgage | |
| Previous Owner | $116,850 | Purchase Money Mortgage |
Property History
| Date | Event | Price | Change | Sq Ft Price |
|---|---|---|---|---|
| 07/31/2025 07/31/25 | Sold | $508,000 | -0.6% | $329 / Sq Ft |
| 06/17/2025 06/17/25 | Pending | -- | -- | -- |
| 06/12/2025 06/12/25 | Price Changed | $511,000 | 0.0% | $331 / Sq Ft |
| 06/12/2025 06/12/25 | For Sale | $511,000 | -4.5% | $331 / Sq Ft |
| 06/02/2025 06/02/25 | Pending | -- | -- | -- |
| 05/21/2025 05/21/25 | For Sale | $535,000 | -- | $347 / Sq Ft |
Tax History Compared to Growth
Tax History
| Year | Tax Paid | Tax Assessment Tax Assessment Total Assessment is a certain percentage of the fair market value that is determined by local assessors to be the total taxable value of land and additions on the property. | Land | Improvement |
|---|---|---|---|---|
| 2024 | $7,387 | $419,700 | $158,000 | $261,700 |
| 2023 | $7,118 | $419,700 | $158,000 | $261,700 |
| 2022 | $6,736 | $419,700 | $158,000 | $261,700 |
| 2021 | $6,707 | $419,700 | $158,000 | $261,700 |
| 2020 | $5,981 | $271,600 | $112,700 | $158,900 |
| 2019 | $5,970 | $271,600 | $112,700 | $158,900 |
| 2018 | $5,869 | $271,600 | $112,700 | $158,900 |
| 2017 | $5,660 | $271,600 | $112,700 | $158,900 |
| 2016 | $5,549 | $271,600 | $112,700 | $158,900 |
| 2015 | $5,307 | $248,100 | $117,000 | $131,100 |
| 2014 | $5,158 | $248,100 | $117,000 | $131,100 |
| 2013 | $5,076 | $248,100 | $117,000 | $131,100 |
Agents Affiliated with this Home
-
Kristine Lamphere

Seller's Agent in 2025
Kristine Lamphere
Keller Williams Realty-Metropolitan
(603) 235-9076
85 Total Sales
-
John Janigian

Buyer's Agent in 2025
John Janigian
BHHS Verani Londonderry
(603) 770-8230
14 Total Sales
Map
Source: PrimeMLS
MLS Number: 5042205
APN: SLEM-000063-003352
