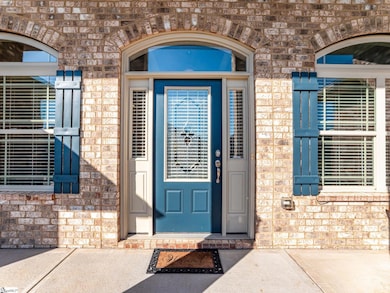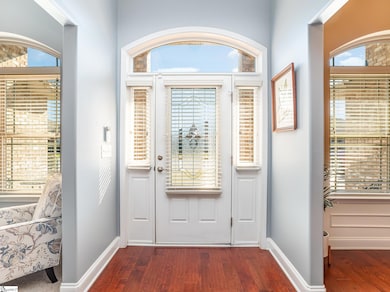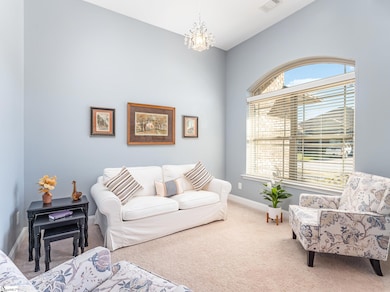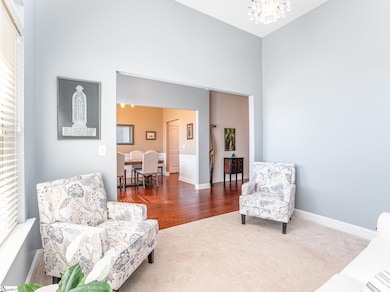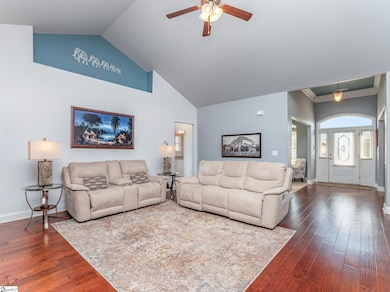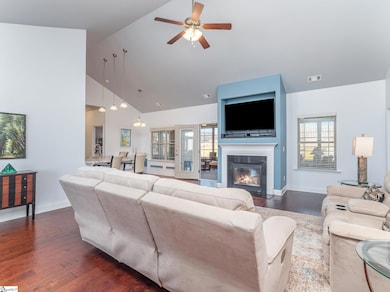14 Sampit Dr Simpsonville, SC 29681
Estimated payment $2,391/month
Highlights
- Open Floorplan
- Cathedral Ceiling
- Wood Flooring
- Ruldolph G. Gordon School at Jones Mill Rated A-
- Ranch Style House
- Sun or Florida Room: Size: 26x13
About This Home
With an acceptable offer, the seller is offering a temporary interest rate reduction, paid by the seller, that lowers your mortgage interest rate during the initial years of the loan. This results in a noticeably lower monthly payment at the beginning, giving you helpful financial breathing room as you settle into your new home. 14 Sampit Dr is a beautifully crafted all-brick ranch style home in Simpsonville, offering the ease of single-level living with the space and style today’s buyers crave. Located in a community zoned for award-winning schools and surrounded by shopping and dining for every taste, this home blends classic curb appeal with thoughtful updates, creating a lifestyle that’s both comfortable and elevated. Step inside through the charming covered front porch and craftsman-style door framed by transom windows, and the home immediately impresses with tall ceilings, rounded wall corners, and glowing hardwood floors. To the left, the dining room brings architectural character with a tray ceiling, chair rail, wainscoting, and crown molding—ready for holiday gatherings or easy weeknight dinners. To the right a lovely sitting room with fresh paint, plush carpet and large windows that allow the natural sunlight to pour in. The great room rises with a vaulted ceiling, drawing the eye upward while gas-log fireplace warmth anchors the space. Next you’ll find the heart of the home: an open-concept kitchen designed to both perform and delight. Light cabinetry, a tile backsplash, recessed lighting, and pendant fixtures set the tone, while stainless steel appliances—including a gas stove—make cooking feel effortless. Leathered granite countertops add that final upscale touch. Nearby, the laundry room features cabinetry for efficient storage, and the spacious garage offers a side door walkout for convenient access. The split floor plan gives the primary suite its own peaceful wing. Here, a tray ceiling and direct access to the incredible four-seasons room add a sense of retreat. The attached full bathroom feels fresh and spa-like with dual sinks, granite counters, updated lighting, a deep garden tub, a separate stand-up shower and spacious walk-in closet On the opposite side of the home, bedrooms two and three feel bright and airy thanks to tall ceilings, fresh paint, deep closets and they are separated by a 2nd full bathroom featuring granite counter tops and shower/tub combo. A fourth bedroom sits toward the back of the home and currently doubles as a fantastic office—ideal for anyone working remotely or needing flex space. Now for the showstopper: the expansive heated-and-cooled four-seasons room. With carpeting, three ceiling fans, a mini-split system, and room to entertain, lounge, or unwind, it expands your living area in a way that works year-round. Step outside to a fully fenced backyard with extensive landscaping, a paver patio perfect for grilling or fire pit nights, and a shed that conveys with the home. Additionally this home features a new roof (2024) with a 50 year transferable warranty, new water heater (2023), motion sensitive light switches in the primary closet, 60 amp power feed to the outside right rear corner of the home, perfect for outdoor kitchen or a home generator. Poured concrete base for the outdoor shed (conveys with the home), flooring added in the attic for additional storage, full yard irrigation and professionally installed termite traps around the home. This is a ranch home that delivers not just on function, but on lifestyle—easy living, beautiful details, and space used in all the right places. 14 Sampit Dr is ready for its next chapter, and it’s a good one.
Home Details
Home Type
- Single Family
Est. Annual Taxes
- $2,034
Year Built
- Built in 2015
Lot Details
- 9,148 Sq Ft Lot
- Fenced Yard
- Level Lot
- Sprinkler System
- Few Trees
HOA Fees
- $25 Monthly HOA Fees
Home Design
- Ranch Style House
- Traditional Architecture
- Brick Exterior Construction
- Slab Foundation
- Architectural Shingle Roof
- Aluminum Trim
Interior Spaces
- 2,400-2,599 Sq Ft Home
- Open Floorplan
- Crown Molding
- Smooth Ceilings
- Cathedral Ceiling
- Ceiling Fan
- Recessed Lighting
- Gas Log Fireplace
- Insulated Windows
- Tilt-In Windows
- Window Treatments
- Great Room
- Living Room
- Breakfast Room
- Dining Room
- Sun or Florida Room: Size: 26x13
- Pull Down Stairs to Attic
- Fire and Smoke Detector
Kitchen
- Gas Oven
- Gas Cooktop
- Built-In Microwave
- Dishwasher
- Granite Countertops
- Disposal
Flooring
- Wood
- Carpet
- Vinyl
Bedrooms and Bathrooms
- 4 Main Level Bedrooms
- Split Bedroom Floorplan
- 2 Full Bathrooms
- Soaking Tub
Laundry
- Laundry Room
- Laundry on main level
- Sink Near Laundry
- Electric Dryer Hookup
Parking
- 2 Car Attached Garage
- Garage Door Opener
Outdoor Features
- Enclosed Patio or Porch
- Outbuilding
Schools
- Rudolph Gordon Elementary And Middle School
- Fountain Inn High School
Utilities
- Cooling Available
- Heating System Uses Natural Gas
- Underground Utilities
- Gas Water Heater
- Cable TV Available
Community Details
- Built by Adams Homes
- Savannah Pointe Subdivision
- Mandatory home owners association
Listing and Financial Details
- Assessor Parcel Number 0550.27-01-036.00
Map
Home Values in the Area
Average Home Value in this Area
Tax History
| Year | Tax Paid | Tax Assessment Tax Assessment Total Assessment is a certain percentage of the fair market value that is determined by local assessors to be the total taxable value of land and additions on the property. | Land | Improvement |
|---|---|---|---|---|
| 2024 | $2,130 | $13,440 | $1,360 | $12,080 |
| 2023 | $2,032 | $13,440 | $1,360 | $12,080 |
| 2022 | $1,961 | $13,440 | $1,360 | $12,080 |
| 2021 | $1,012 | $9,140 | $1,360 | $7,780 |
| 2020 | $1,274 | $8,250 | $1,120 | $7,130 |
| 2019 | $1,253 | $8,250 | $1,120 | $7,130 |
| 2018 | $1,336 | $8,250 | $1,120 | $7,130 |
| 2017 | $1,336 | $8,250 | $1,120 | $7,130 |
| 2016 | $1,280 | $206,340 | $28,000 | $178,340 |
| 2015 | $1,279 | $206,340 | $28,000 | $178,340 |
| 2014 | $112 | $36,000 | $36,000 | $0 |
Property History
| Date | Event | Price | List to Sale | Price per Sq Ft | Prior Sale |
|---|---|---|---|---|---|
| 12/16/2025 12/16/25 | Price Changed | $419,900 | -1.2% | $175 / Sq Ft | |
| 11/17/2025 11/17/25 | For Sale | $424,900 | +25.3% | $177 / Sq Ft | |
| 11/08/2021 11/08/21 | Sold | $339,000 | +4.4% | $170 / Sq Ft | View Prior Sale |
| 10/10/2021 10/10/21 | Pending | -- | -- | -- | |
| 10/08/2021 10/08/21 | For Sale | $324,800 | -- | $162 / Sq Ft |
Purchase History
| Date | Type | Sale Price | Title Company |
|---|---|---|---|
| Deed | $339,000 | None Available | |
| Deed | $218,039 | -- | |
| Deed | $969,200 | None Available |
Mortgage History
| Date | Status | Loan Amount | Loan Type |
|---|---|---|---|
| Previous Owner | $220,029 | VA |
Source: Greater Greenville Association of REALTORS®
MLS Number: 1575099
APN: 0550.27-01-036.00
- 200 Ducktrap Ct
- 112 Kilsock Ct
- 1016 Lee Vaughn Rd
- 233 Sleepy River Rd
- 152 Winding Stream Cir
- 158 Winding Stream Cir
- 142 Winding Stream Cir
- 140 Winding Stream Cir
- 138 Winding Stream Cir
- 100 Winding Stream Cir
- 102 Winding Stream Cir
- 136 Winding Stream Cir
- 148 Winding Stream Cir
- 105 Winding Stream Cir
- 135 Winding Stream Cir
- 1635 Anderson Ridge Rd
- Saltcreek Elite Plan at Woodcrest Hills
- Treyburn Plan at Woodcrest Hills
- Saltcreek Plan at Woodcrest Hills
- Henslows Plan at Woodcrest Hills
- 308 Woodgate Way
- 207 Penrith Ct
- 17 Pfeiffer Ct
- 1663 Jessamine Dr
- 103 Fair Isle Ct
- 205 S Birkenstock Dr
- 100 Grayhawk Way
- 1113 Dunwoody Dr
- 1000 Knights Spur Ct
- 221 Waters Run Ln
- 118 Morell Dr
- 127 Bathurst Ln
- 10 Beautyberry St
- 16 Beautyberry St
- 14 Beautyberry St
- 4 Beautyberry St
- 12 Beautyberry St
- 18 Beautyberry St
- 8 Beautyberry St
- 8030 Gladside Way

