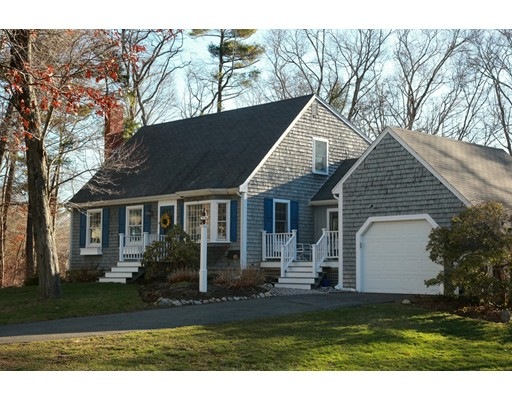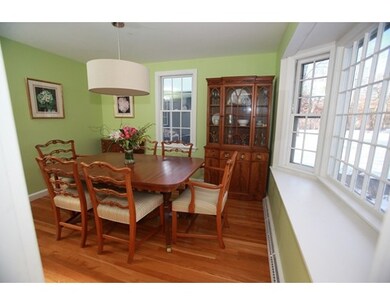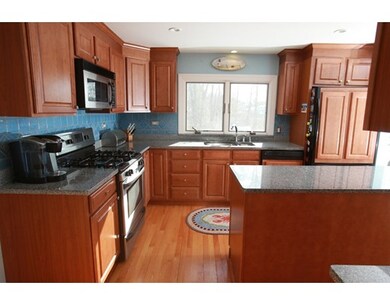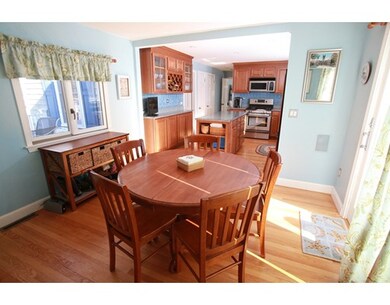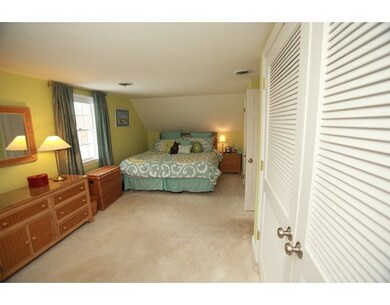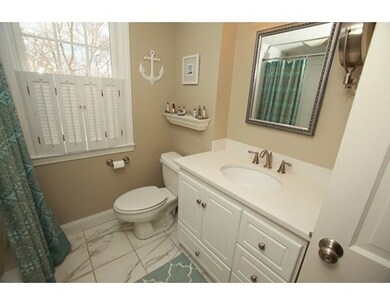
14 Sassamon Rd Scituate, MA 02066
About This Home
As of October 2023CURB APPEAL PLUS UPDATES! Town Sewer, tilt in windows, new gas furnace, central air, updated kitchen and baths, freshly painted interiors. This sunny home at the end of a cul de sac is within walking distance to the Greenbush Station. Several decks to enjoy the water views and an inground pool with new liner for your summer enjoyment. The master bedroom has good closet space. A spacious fireplaced living room wired for sound with sliders out to the large deck for entertaining.. An updated kitchen with granite counters and gas cooking also has room for a table overlooking another deck and the pool. A fenced back yard and a nice flat lot for your enjoyment. Come and enjoy this classic Scituate home!
Last Agent to Sell the Property
Coldwell Banker Realty - Norwell - Hanover Regional Office Listed on: 03/22/2016

Home Details
Home Type
Single Family
Est. Annual Taxes
$7,858
Year Built
1965
Lot Details
0
Listing Details
- Lot Description: Wooded, Paved Drive, Easements, Flood Plain, Fenced/Enclosed, Scenic View(s)
- Property Type: Single Family
- Lead Paint: Unknown
- Special Features: None
- Property Sub Type: Detached
- Year Built: 1965
Interior Features
- Appliances: Range, Dishwasher
- Fireplaces: 1
- Has Basement: Yes
- Fireplaces: 1
- Number of Rooms: 6
- Amenities: Public Transportation, Shopping, Tennis Court, Park, Walk/Jog Trails, Stables, Golf Course, Laundromat, Conservation Area, Highway Access, House of Worship, Marina, Private School, Public School, T-Station
- Energy: Insulated Windows
- Flooring: Wood, Tile, Wall to Wall Carpet
- Basement: Full, Partially Finished, Interior Access, Bulkhead
- Bedroom 2: Second Floor
- Bedroom 3: Second Floor
- Bathroom #1: First Floor
- Bathroom #2: Second Floor
- Kitchen: First Floor
- Laundry Room: First Floor
- Living Room: First Floor
- Master Bedroom: Second Floor
- Dining Room: First Floor
- Oth1 Room Name: Play Room
- Oth1 Dscrp: Flooring - Wall to Wall Carpet
- Oth2 Room Name: Sitting Room
- Oth2 Dscrp: Flooring - Wall to Wall Carpet
Exterior Features
- Roof: Asphalt/Fiberglass Shingles
- Waterfront Property: Yes
- Construction: Frame
- Exterior: Shingles, Wood
- Exterior Features: Deck, Deck - Wood, Pool - Inground
- Foundation: Poured Concrete
- Waterfront: Pond, Frontage, Public
- Beach Ownership: Public
- Waterview Flag: Yes
Garage/Parking
- Garage Parking: Attached
- Garage Spaces: 1
- Parking: Off-Street
- Parking Spaces: 4
Utilities
- Cooling: Central Air
- Heating: Central Heat, Forced Air, Gas
- Cooling Zones: 2
- Heat Zones: 1
- Hot Water: Natural Gas
- Utility Connections: for Gas Range
- Sewer: City/Town Sewer
- Water: City/Town Water
Schools
- Middle School: Gates
- High School: Scituate
Lot Info
- Assessor Parcel Number: m048 B003 L037
- Zoning: res
- Lot: 037
Multi Family
- Waterview: Marsh, Pond, Public
Ownership History
Purchase Details
Similar Homes in the area
Home Values in the Area
Average Home Value in this Area
Purchase History
| Date | Type | Sale Price | Title Company |
|---|---|---|---|
| Deed | $250,000 | -- |
Mortgage History
| Date | Status | Loan Amount | Loan Type |
|---|---|---|---|
| Open | $752,000 | Purchase Money Mortgage | |
| Closed | $340,000 | New Conventional | |
| Closed | $31,000 | No Value Available | |
| Closed | $264,000 | No Value Available | |
| Closed | $265,000 | No Value Available | |
| Closed | $50,000 | No Value Available | |
| Closed | $230,000 | No Value Available |
Property History
| Date | Event | Price | Change | Sq Ft Price |
|---|---|---|---|---|
| 10/24/2023 10/24/23 | Sold | $940,000 | +10.6% | $487 / Sq Ft |
| 09/12/2023 09/12/23 | Pending | -- | -- | -- |
| 09/07/2023 09/07/23 | For Sale | $850,000 | +70.0% | $440 / Sq Ft |
| 06/28/2016 06/28/16 | Sold | $500,000 | -3.8% | $259 / Sq Ft |
| 04/16/2016 04/16/16 | Pending | -- | -- | -- |
| 03/22/2016 03/22/16 | For Sale | $519,900 | -- | $269 / Sq Ft |
Tax History Compared to Growth
Tax History
| Year | Tax Paid | Tax Assessment Tax Assessment Total Assessment is a certain percentage of the fair market value that is determined by local assessors to be the total taxable value of land and additions on the property. | Land | Improvement |
|---|---|---|---|---|
| 2025 | $7,858 | $786,600 | $411,200 | $375,400 |
| 2024 | $7,791 | $752,000 | $373,800 | $378,200 |
| 2023 | $7,744 | $695,800 | $359,300 | $336,500 |
| 2022 | $7,769 | $615,600 | $331,800 | $283,800 |
| 2021 | $7,429 | $557,300 | $316,000 | $241,300 |
| 2020 | $7,252 | $537,200 | $303,800 | $233,400 |
| 2019 | $7,123 | $518,400 | $297,800 | $220,600 |
| 2018 | $7,165 | $513,600 | $307,900 | $205,700 |
| 2017 | $7,063 | $501,300 | $295,600 | $205,700 |
| 2016 | $6,815 | $482,000 | $271,000 | $211,000 |
| 2015 | $6,152 | $469,600 | $258,600 | $211,000 |
Agents Affiliated with this Home
-

Seller's Agent in 2023
The Shulkin Wilk Group
Compass
(781) 365-9954
2 in this area
302 Total Sales
-
C
Seller's Agent in 2016
Constance Hughes
Coldwell Banker Realty - Norwell - Hanover Regional Office
(781) 248-6898
5 Total Sales
-

Buyer's Agent in 2016
Jared Wilk
Compass
(617) 817-3827
32 Total Sales
Map
Source: MLS Property Information Network (MLS PIN)
MLS Number: 71975962
APN: SCIT-000048-000003-000037
- 19 Ford Place Unit 3
- 19 Ford Place Unit 4
- 19 Ford Place Unit 1
- 138 Country Way
- 6 Northey Farm Rd
- 54 Garrison Dr
- 146 Chief Justice Cushing Hwy
- 47 Pennfield Rd
- 15 Bearce Ln
- 24 Lynda Ln
- 48 Neal Gate St
- 115 Elm St
- 111 Elm St
- 0 Branch
- 44 Elm St
- 288 Central Ave
- 116 Old Forge Rd
- 67 Greenfield Ln
- 98 Old Forge Rd
- 11 Williamsburg Ln
