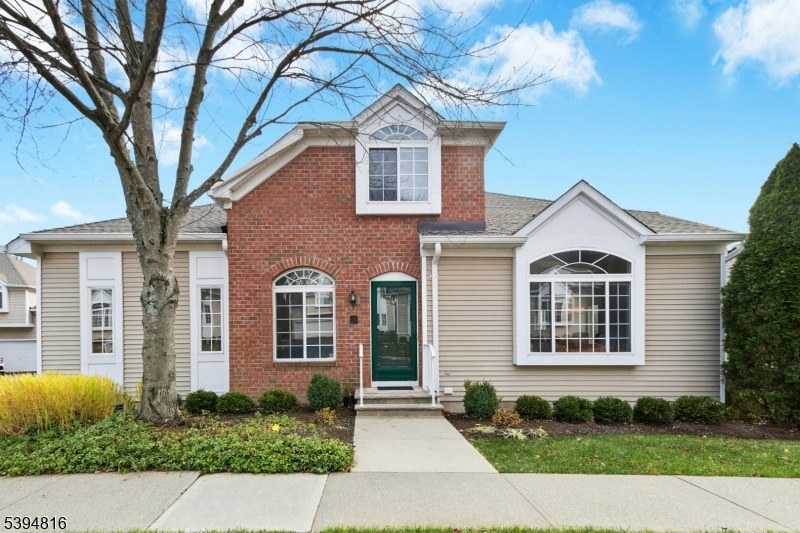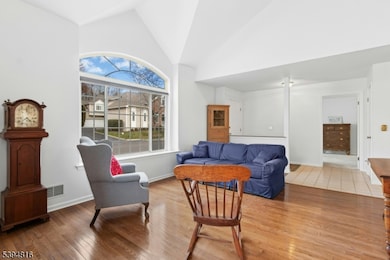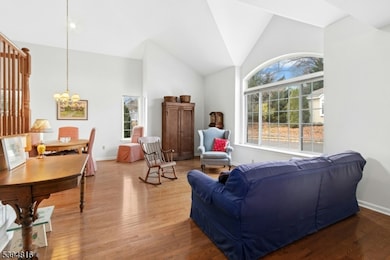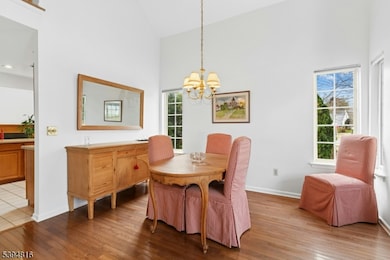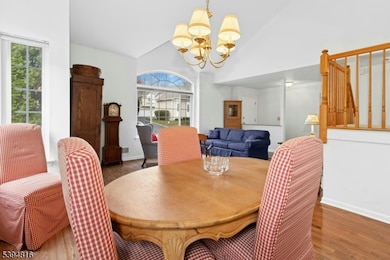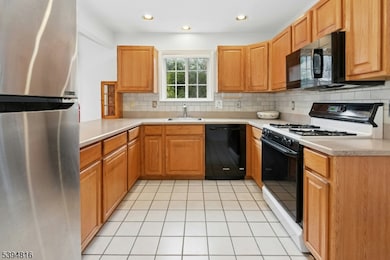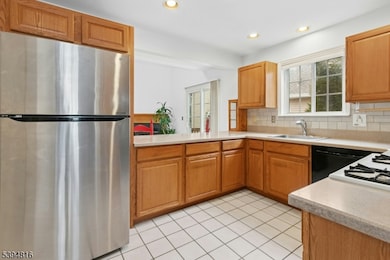14 Schindler Ct Unit F27 Chatham, NJ 07928
Estimated payment $6,118/month
Highlights
- Recreation Room
- Cathedral Ceiling
- Main Floor Bedroom
- Chatham High School Rated A+
- Wood Flooring
- 2 Car Direct Access Garage
About This Home
Gracious townhome living at The Willows. Bright, spacious and flexible floor plan offers one-floor living with first-floor primary bedroom, including sitting area, en suite bathroom with luxurious soaking tub, stall shower & double vanity, as well as a customized walk-in closet. A large living/dining room with soaring cathedral ceiling allows formal entertaining, while the family room with fireplace, adjacent kitchen, covered breezeway and private deck offer comfortable everyday living. Powder room, laundry and garage access round out the first floor. A second-floor loft, open to below, two additional bedrooms and full bath provide ample additional living space, while the full unfinished lower level with high ceilings provides abundant storage and infinite possibilities. Freshly painted, various flooring throughout, including hardwood, tile, and carpeting. Updated heat and central air conditioning, 2-car built-in garage. Community living with no shared walls make this the ideal turnkey lifestyle in one of the area's most sought-after enclaves with tree-lined streets perfect for a quiet stroll while convenient to all that Chatham has to offer.
Listing Agent
ROBERT A. LUBECK
WOODWARD PROPERTIES Brokerage Phone: 908-598-0155 Listed on: 11/18/2025
Property Details
Home Type
- Condominium
Est. Annual Taxes
- $10,497
Year Built
- Built in 1998
HOA Fees
- $886 Monthly HOA Fees
Parking
- 2 Car Direct Access Garage
- Garage Door Opener
- Shared Driveway
- On-Street Parking
Home Design
- Brick Exterior Construction
- Vinyl Siding
- Tile
Interior Spaces
- Cathedral Ceiling
- Skylights
- Wood Burning Fireplace
- Thermal Windows
- Blinds
- Entrance Foyer
- Family Room with Fireplace
- Family or Dining Combination
- Recreation Room
- Loft
- Storage Room
- Utility Room
- Unfinished Basement
- Basement Fills Entire Space Under The House
Kitchen
- Breakfast Bar
- Gas Oven or Range
- Microwave
- Dishwasher
Flooring
- Wood
- Wall to Wall Carpet
- Laminate
Bedrooms and Bathrooms
- 3 Bedrooms
- Main Floor Bedroom
- En-Suite Primary Bedroom
- Walk-In Closet
- Powder Room
- Soaking Tub
- Separate Shower
Laundry
- Laundry Room
- Dryer
- Washer
Home Security
Outdoor Features
- Patio
- Porch
Schools
- Chatham Elementary And Middle School
- Chatham High School
Utilities
- Forced Air Heating and Cooling System
- One Cooling System Mounted To A Wall/Window
- Underground Utilities
- Standard Electricity
- Gas Water Heater
Listing and Financial Details
- Assessor Parcel Number 2304-00106-0000-00001-0014-
Community Details
Overview
- Association fees include maintenance-common area, maintenance-exterior, snow removal
Recreation
- Community Playground
Pet Policy
- Pets Allowed
Security
- Storm Doors
- Carbon Monoxide Detectors
- Fire and Smoke Detector
Map
Home Values in the Area
Average Home Value in this Area
Tax History
| Year | Tax Paid | Tax Assessment Tax Assessment Total Assessment is a certain percentage of the fair market value that is determined by local assessors to be the total taxable value of land and additions on the property. | Land | Improvement |
|---|---|---|---|---|
| 2025 | $10,498 | $648,400 | $293,300 | $355,100 |
| 2024 | $10,076 | $648,400 | $293,300 | $355,100 |
| 2023 | $10,076 | $648,400 | $293,300 | $355,100 |
| 2022 | $12,211 | $583,100 | $436,100 | $147,000 |
| 2021 | $12,211 | $583,100 | $436,100 | $147,000 |
| 2020 | $12,356 | $583,100 | $436,100 | $147,000 |
| 2019 | $12,268 | $583,100 | $436,100 | $147,000 |
| 2018 | $11,924 | $583,100 | $436,100 | $147,000 |
| 2017 | $11,580 | $583,100 | $436,100 | $147,000 |
| 2016 | $11,277 | $583,100 | $436,100 | $147,000 |
| 2015 | $10,893 | $583,100 | $436,100 | $147,000 |
| 2014 | $10,811 | $583,100 | $436,100 | $147,000 |
Property History
| Date | Event | Price | List to Sale | Price per Sq Ft |
|---|---|---|---|---|
| 11/20/2025 11/20/25 | For Sale | $825,000 | -- | -- |
Purchase History
| Date | Type | Sale Price | Title Company |
|---|---|---|---|
| Condominium Deed | $264,372 | -- |
Source: Garden State MLS
MLS Number: 3998543
APN: 04-00106-0000-00001-14
- 55 River Rd
- 15 Maple St
- 24 Bridge St
- 128 Fairmount Ave
- 7 Carleen Ct
- 54 Canterbury Rd
- 47 Red Rd
- 37 Plain St
- 11 Dellwood Ave
- 16 Lowell Ave
- 14A Kensington Rd Unit A
- 30 Hillside Ave
- 166 Colonial Rd
- 146 Riveredge Dr
- 475 Morris Ave
- 57 Parrott Mill Rd
- 175 Terrace Dr
- 206 Longwood Ave
- 2F Terrace Dr Unit F
- 2 Whitman Dr
- 2 River Rd Unit 306
- 2 River Rd
- 545 Morris Ave Unit 213
- 545 Morris Ave
- 68 Canterbury Rd
- 44 Harvey Dr
- 33 Morris Ave
- 18 Aubrey St
- 49 S Passaic Ave
- 19E Kensington Rd Unit E
- 42 Summit Ave Unit 42
- 141 Riveredge Dr Unit 141
- 2 Gates Ave Unit A
- 162 Riveredge Dr
- 4E Avon Ct
- 135 Main St Unit A
- 135 Main St Unit B
- 2B Avon Ct Unit B
- 246 Main St Unit 306
- 246 Main St Unit 202
