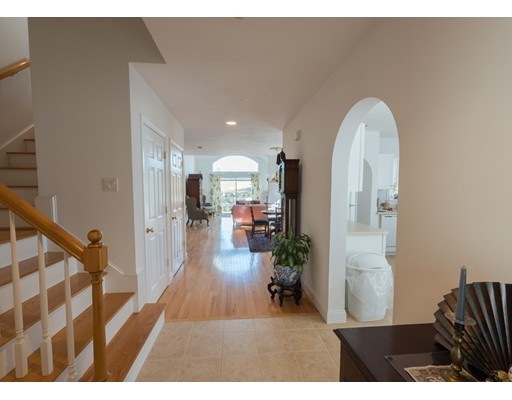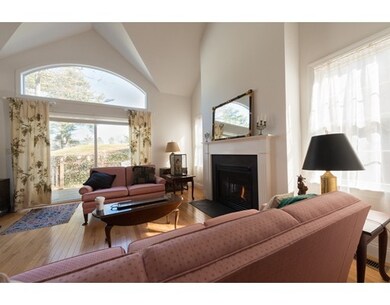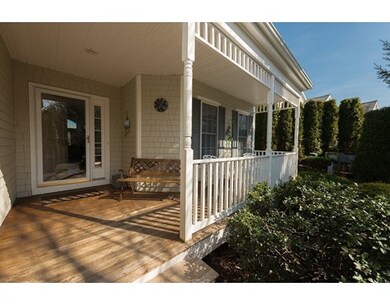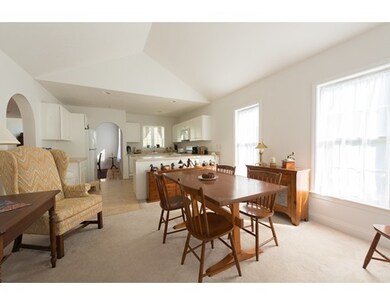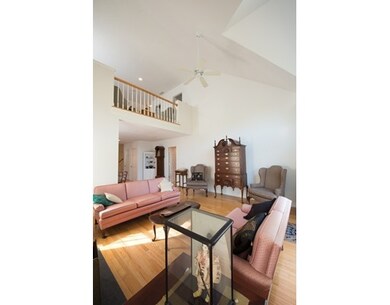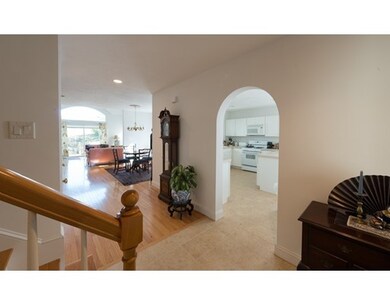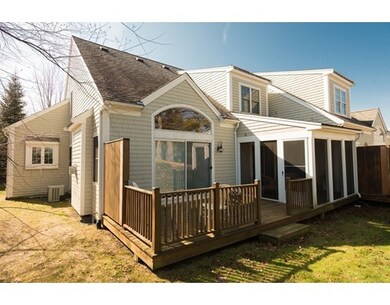
14 Sea Knoll Ct Unit 40 Buzzards Bay, MA 02532
About This Home
As of October 2022**BEST VALUE AT BROOKSIDE** Offers Encouraged on this Beautiful Cranberry style END UNIT in "The Villages At Brookside". FRESHLY PAINTED interior, NEWLY STAINED DECK /PORCH FLOORS. Cathedral Ceilinged LR with Gas Fireplace, Hardwood Flooring in LR, DR, Hallway/Foyer, a 1st floor Master Bedroom Suite with Walk-in Closet,1st Flr Laundry, plenty of storage and closet space. Upper level includes a Bedroom suite and another large space for potential Office, separate sitting/sleeping area....perfect for Guests or Family visits. Full Basement and Attached Garage included, as is a quaint front porch, additional ENCLOSED PORCH, deck with a view and END UNIT BACK AND SIDE YARD PRIVACY! Laid-back Golf Course community, easy/quick Highway access to "off-Cape", beautiful scenery and landscaping. Near Blue Tees of 10th hole. All desired amenities are close by (including your neighborhood Golf Course) and the Association Pool. (see Firm Remarks). Contact Listing Agent for further information
Last Agent to Sell the Property
Edward O'donnell
Uptown REALTORS®, LLC License #453500514 Listed on: 01/17/2016
Last Buyer's Agent
Mary Anderson
Realty Professionals of MA License #448000651
Property Details
Home Type
Condominium
Year Built
2004
Lot Details
0
Listing Details
- Unit Level: 1
- Unit Placement: End
- Property Type: Condominium/Co-Op
- Other Agent: 1.00
- Lead Paint: Unknown
- Year Round: Yes
- Restrictions: Adult Community
- Special Features: None
- Property Sub Type: Condos
- Year Built: 2004
Interior Features
- Appliances: Range, Dishwasher, Microwave, Refrigerator, Washer, Dryer
- Fireplaces: 1
- Has Basement: Yes
- Fireplaces: 1
- Primary Bathroom: Yes
- Number of Rooms: 7
- Amenities: Shopping, Swimming Pool, Tennis Court, Park, Walk/Jog Trails, Golf Course, Medical Facility, Laundromat, Bike Path, Conservation Area, Highway Access, House of Worship, Marina, Other (See Remarks)
- Electric: 200 Amps
- Energy: Insulated Windows
- Flooring: Tile, Wall to Wall Carpet, Hardwood
- Insulation: Full
- Interior Amenities: Cable Available, Other (See Remarks)
- Bedroom 2: Second Floor, 14X13
- Bathroom #1: First Floor, 12X12
- Bathroom #2: Second Floor, 7X6
- Bathroom #3: First Floor, 6X5
- Kitchen: First Floor, 13X10
- Laundry Room: First Floor
- Living Room: First Floor, 15X15
- Master Bedroom: First Floor, 16X13
- Master Bedroom Description: Bathroom - Full, Closet - Walk-in, Exterior Access, Slider
- Dining Room: First Floor, 15X11
- Family Room: First Floor, 13X13
- Oth1 Room Name: Loft
- Oth1 Dimen: 15X15
- Oth1 Dscrp: Flooring - Wall to Wall Carpet
- Oth1 Level: Second Floor
- Oth2 Room Name: Sun Room
- Oth2 Dimen: 12X10
- Oth2 Dscrp: Exterior Access
- Oth2 Level: First Floor
- No Living Levels: 3
Exterior Features
- Roof: Asphalt/Fiberglass Shingles
- Construction: Frame
- Exterior: Clapboard, Other (See Remarks), Shingles
- Exterior Unit Features: Porch, Porch - Enclosed, Deck, Professional Landscaping, Sprinkler System, Other (See Remarks), Porch - Screened, Deck - Wood, Deck - Composite
- Beach Ownership: Public
- Pool Description: Inground
Garage/Parking
- Garage Parking: Attached, Storage, Insulated, Garage Door Opener, Work Area
- Garage Spaces: 1
- Parking: Off-Street, Deeded, Guest, Paved Driveway
- Parking Spaces: 1
Utilities
- Cooling: Central Air, Individual
- Heating: Central Heat, Forced Air, Gas
- Cooling Zones: 3
- Heat Zones: 3
- Hot Water: Natural Gas, Tank
- Utility Connections: for Electric Dryer, Washer Hookup, for Electric Range
- Sewer: Other (See Remarks)
- Water: City/Town Water, Other (See Remarks)
Condo/Co-op/Association
- Condominium Name: Brookside
- Association Fee Includes: Master Insurance, Swimming Pool, Exterior Maintenance, Road Maintenance, Snow Removal, Refuse Removal, Water, Sewer, Putting Green
- Association Pool: Yes
- Association Security: Other (See Remarks)
- Management: Professional - Off Site
- Pets Allowed: Yes w/ Restrictions
- No Units: 232
- Unit Building: 40
Fee Information
- Fee Interval: Monthly
Lot Info
- Zoning: res
- Lot: 01
Similar Home in the area
Home Values in the Area
Average Home Value in this Area
Property History
| Date | Event | Price | Change | Sq Ft Price |
|---|---|---|---|---|
| 10/14/2022 10/14/22 | Sold | $590,000 | -1.5% | $289 / Sq Ft |
| 09/14/2022 09/14/22 | Off Market | $599,000 | -- | -- |
| 09/07/2022 09/07/22 | Pending | -- | -- | -- |
| 08/11/2022 08/11/22 | For Sale | $599,000 | +59.7% | $293 / Sq Ft |
| 10/06/2016 10/06/16 | Sold | $375,000 | -3.8% | $183 / Sq Ft |
| 07/19/2016 07/19/16 | Pending | -- | -- | -- |
| 05/26/2016 05/26/16 | Price Changed | $389,900 | -2.5% | $191 / Sq Ft |
| 05/08/2016 05/08/16 | Price Changed | $399,900 | -2.4% | $196 / Sq Ft |
| 04/30/2016 04/30/16 | Price Changed | $409,900 | -1.2% | $200 / Sq Ft |
| 04/22/2016 04/22/16 | Price Changed | $414,900 | -1.2% | $203 / Sq Ft |
| 02/29/2016 02/29/16 | Price Changed | $419,900 | -1.2% | $205 / Sq Ft |
| 02/03/2016 02/03/16 | Price Changed | $424,900 | 0.0% | $208 / Sq Ft |
| 01/17/2016 01/17/16 | For Sale | $425,000 | -- | $208 / Sq Ft |
Tax History Compared to Growth
Agents Affiliated with this Home
-
L
Seller's Agent in 2022
Linda Stoll
Kinlin Grover Compass
-
P
Buyer's Agent in 2022
Paula Dunn
Jack Conway & Co Inc
-
E
Seller's Agent in 2016
Edward O'donnell
Uptown REALTORS®, LLC
-
M
Buyer's Agent in 2016
Mary Anderson
Realty Professionals of MA
Map
Source: MLS Property Information Network (MLS PIN)
MLS Number: 71949641
