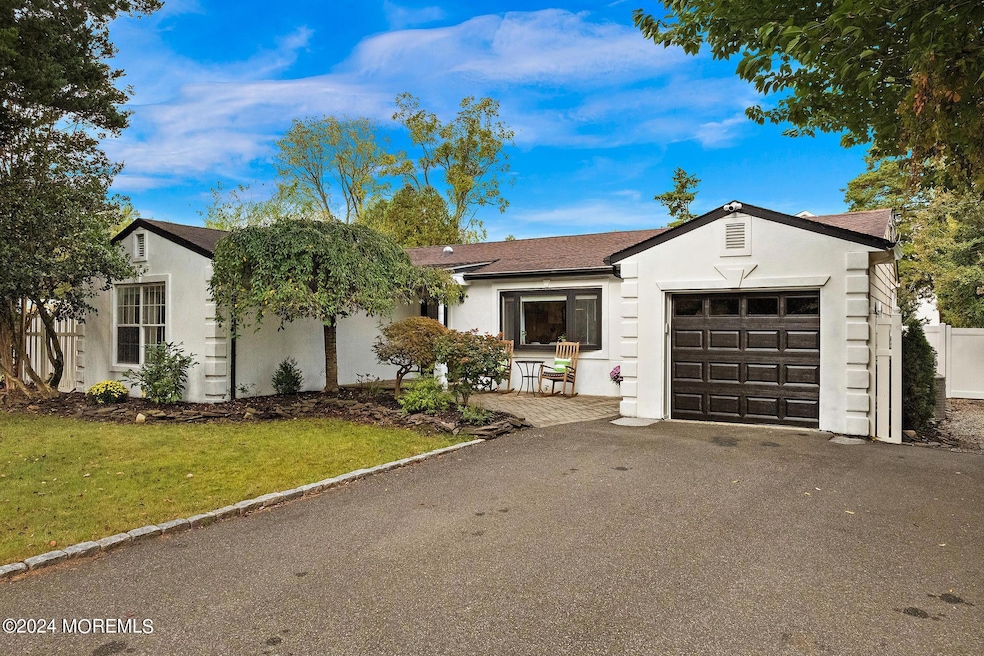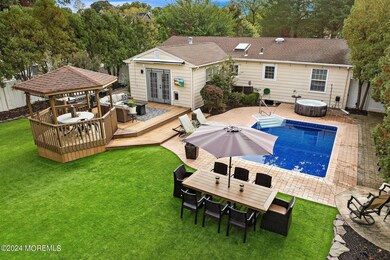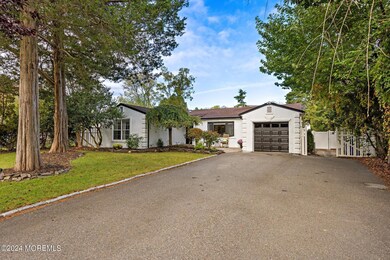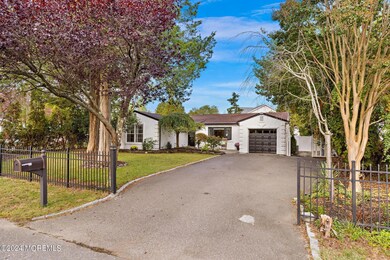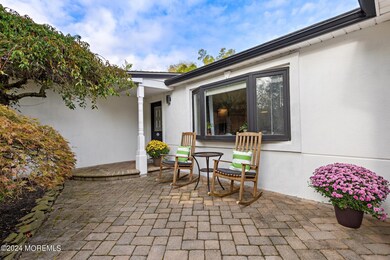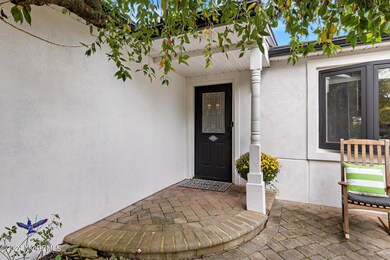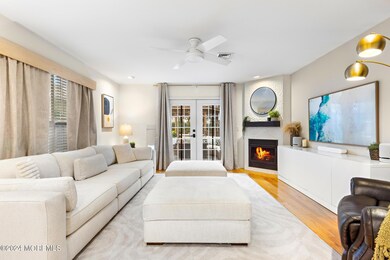
14 Seaton Rd Toms River, NJ 08755
Highlights
- Heated In Ground Pool
- New Kitchen
- Quartz Countertops
- Bay View
- Fireplace in Primary Bedroom
- No HOA
About This Home
As of November 2024The home you've been waiting for! Welcome to 14 Seaton Road, a fully renovated gem nestled on a quiet, private dead-end street in the desirable Silver Ridge section of Toms River. With easy access to the Garden State Parkway, shopping, and the stunning Jersey Shore beaches, this home offers both convenience and charm. This single-story beauty boasts 3 spacious bedrooms, 2 full bathrooms, and approximately 1,800 square feet of thoughtfully designed living space. The property also features a one-car garage and, best of all, an in-ground heated pool—your own personal backyard oasis. From the moment you arrive, you'll be captivated by the home's charming curb appeal, accentuated by a picturesque front bay window. Step inside, and you'll be greeted by a beautifully renovated dining room and kitchen, perfect for entertaining or family gatherings. The chef's kitchen showcases modern cabinetry, tile backsplash, stainless steel appliances, a Bespoke fridge with a separate beverage fridge, stunning quartz countertops, and a breakfast bar for casual dining. With recessed and pendant lighting and a skylight that bathes the space in natural light, this kitchen is truly the heart of the home. The cozy living room, located at the rear of the home, offers direct access to the backyard through French doors. It also features a gas smart fireplace, creating a warm and inviting atmosphere. Just off the living room, you'll find a conveniently placed laundry room that leads to the garage. All three bedrooms are generously sized, with the primary suite offering a private retreat complete with an electric fireplace, walk-in closet with custom built-ins, and a sleek en-suite bathroom. The second bathroom is equally well-appointed, featuring modern finishes and a stylish glass-enclosed shower. Outside, the fenced-in backyard is a true entertainer's paradise. Enjoy summer days by the heated in-ground pool, with its new liner and concrete-surrounded decking. The low-maintenance AstroTurf and composite deck ensure you can spend more time relaxing and less time on upkeep. The backyard also includes a cozy gazebo, a designated kitchen area featuring the included gas grill, convenient beverage fridge, and ample counter space, perfect for outdoor dining and entertaining. This home is move-in ready, freshly painted and loaded with upgrades like HWBB heat, central AC, and an array of smart home features, including a Google Nest security system, Lutron smart lighting, a smart entry system, and a Ring doorbell. Don't miss your opportunity to call this stunning home yours! Schedule your private tour today and start living your best life in this Silver Ridge beauty.
Last Agent to Sell the Property
Restaino Realty License #1757453 Listed on: 10/08/2024
Home Details
Home Type
- Single Family
Est. Annual Taxes
- $5,712
Year Built
- Built in 1978
Lot Details
- 0.26 Acre Lot
- Lot Dimensions are 75 x 150
Parking
- 1 Car Direct Access Garage
Home Design
- Shingle Roof
- Stucco Exterior
Interior Spaces
- 1,724 Sq Ft Home
- 1-Story Property
- Ceiling Fan
- Skylights
- Recessed Lighting
- Light Fixtures
- Gas Fireplace
- Blinds
- Bay Window
- Sliding Doors
- Bay Views
- Crawl Space
- Home Security System
Kitchen
- New Kitchen
- Breakfast Bar
- Stove
- Microwave
- Dishwasher
- Quartz Countertops
- Disposal
Bedrooms and Bathrooms
- 3 Bedrooms
- Fireplace in Primary Bedroom
- Walk-In Closet
- 2 Full Bathrooms
Pool
- Heated In Ground Pool
- Outdoor Pool
Outdoor Features
- Gazebo
- Outdoor Gas Grill
Utilities
- Central Air
- Heating System Uses Natural Gas
- Baseboard Heating
- Natural Gas Water Heater
Community Details
- No Home Owners Association
Listing and Financial Details
- Assessor Parcel Number 08-00535-05-00007
Ownership History
Purchase Details
Home Financials for this Owner
Home Financials are based on the most recent Mortgage that was taken out on this home.Purchase Details
Home Financials for this Owner
Home Financials are based on the most recent Mortgage that was taken out on this home.Purchase Details
Home Financials for this Owner
Home Financials are based on the most recent Mortgage that was taken out on this home.Similar Homes in Toms River, NJ
Home Values in the Area
Average Home Value in this Area
Purchase History
| Date | Type | Sale Price | Title Company |
|---|---|---|---|
| Deed | $570,000 | Fidelity National Title | |
| Deed | $360,000 | Evident Title Agency Inc | |
| Bargain Sale Deed | $365,000 | -- |
Mortgage History
| Date | Status | Loan Amount | Loan Type |
|---|---|---|---|
| Open | $245,000 | New Conventional | |
| Previous Owner | $325,600 | FHA | |
| Previous Owner | $56,550 | No Value Available | |
| Previous Owner | $292,000 | Fannie Mae Freddie Mac | |
| Previous Owner | $85,000 | Stand Alone Second | |
| Closed | $73,000 | No Value Available |
Property History
| Date | Event | Price | Change | Sq Ft Price |
|---|---|---|---|---|
| 11/25/2024 11/25/24 | Sold | $570,000 | +3.8% | $331 / Sq Ft |
| 10/14/2024 10/14/24 | Pending | -- | -- | -- |
| 10/08/2024 10/08/24 | For Sale | $549,000 | +52.5% | $318 / Sq Ft |
| 07/30/2021 07/30/21 | Sold | $360,000 | +2.9% | -- |
| 05/27/2021 05/27/21 | Pending | -- | -- | -- |
| 05/21/2021 05/21/21 | For Sale | $349,900 | 0.0% | -- |
| 03/08/2021 03/08/21 | Rented | $7,500 | +200.0% | -- |
| 02/26/2021 02/26/21 | Under Contract | -- | -- | -- |
| 02/17/2021 02/17/21 | For Rent | $2,500 | -- | -- |
Tax History Compared to Growth
Tax History
| Year | Tax Paid | Tax Assessment Tax Assessment Total Assessment is a certain percentage of the fair market value that is determined by local assessors to be the total taxable value of land and additions on the property. | Land | Improvement |
|---|---|---|---|---|
| 2025 | $6,009 | $330,000 | $151,000 | $179,000 |
| 2024 | $5,712 | $330,000 | $151,000 | $179,000 |
| 2023 | $5,508 | $330,000 | $151,000 | $179,000 |
| 2022 | $5,508 | $330,000 | $151,000 | $179,000 |
| 2021 | $5,333 | $212,900 | $93,800 | $119,100 |
| 2020 | $5,310 | $212,900 | $93,800 | $119,100 |
| 2019 | $5,080 | $212,900 | $93,800 | $119,100 |
| 2018 | $5,012 | $212,900 | $93,800 | $119,100 |
| 2017 | $4,969 | $212,900 | $93,800 | $119,100 |
| 2016 | $4,839 | $212,900 | $93,800 | $119,100 |
| 2015 | $4,656 | $212,900 | $93,800 | $119,100 |
| 2014 | $4,433 | $212,900 | $93,800 | $119,100 |
Agents Affiliated with this Home
-
Dayna Restaino

Seller's Agent in 2024
Dayna Restaino
Restaino Realty
(609) 361-3121
4 in this area
119 Total Sales
-
Charles Geran

Buyer's Agent in 2024
Charles Geran
Weichert Realtors-Toms River
(732) 240-0500
5 in this area
22 Total Sales
-
C
Seller's Agent in 2021
Cynthia Tonkovich
Diane Turton, Realtors-Toms River
-
James Murray

Buyer's Agent in 2021
James Murray
RE/MAX
(732) 904-8874
13 in this area
217 Total Sales
Map
Source: MOREMLS (Monmouth Ocean Regional REALTORS®)
MLS Number: 22428598
APN: 08-00535-05-00007
- 44 Williamsburg Dr
- 33 Camelot Dr
- 424 Colleen Ct
- 21 Cedar Inn Dr
- 424 River Terrace
- 533 Skylark Dr
- 76 Serenity Place
- 7 Oxford Dr
- 19 Germania Ct
- 347 Cahill Rd
- 56 Cliffside Dr
- 15 Oak Leaf Ln
- 1046 Edgebrook Dr E
- 59 Sun Valley Rd
- 43 Freeport Ct
- 1074 Edgebrook Dr S
- 81 Shady Nook Dr
- 925 Edgebrook Dr N
- 12 Harley Rd
- 20 Woodridge Ave
