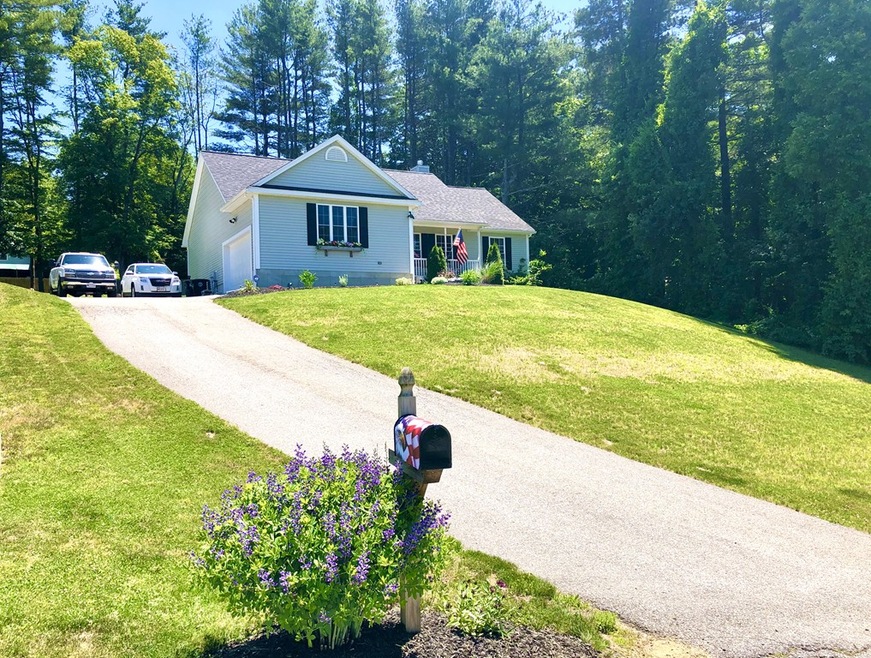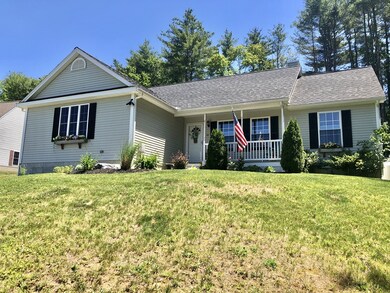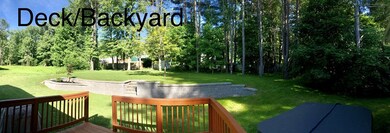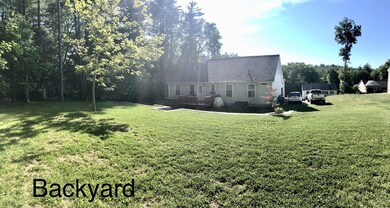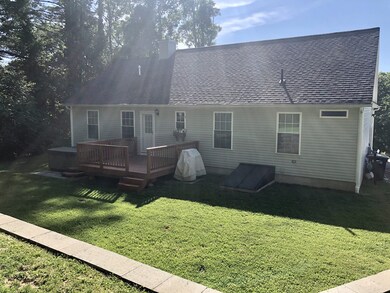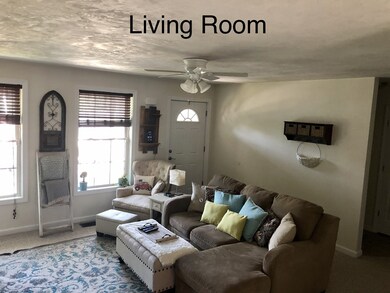
14 Servant Way Southbridge, MA 01550
Highlights
- Spa
- Porch
- Tile Flooring
- Deck
- Security Service
- Forced Air Heating and Cooling System
About This Home
As of September 2020Located just 5 minutes from RT 84 on the Sturbridge line in a quiet, residential cul-de-sac neighborhood. This 6-year-old 1 story ranch style home has a heated 2 car garage, 3 bedrooms and 2 full bathrooms. Equipped with propane heat as well as central air, you'll find this house energy efficient no matter the season. It's on a 1/2 acre of land that’s been landscaped with an 80' retaining wall in the backyard offering 2 tiers of yard space. The front yard is landscaped with flower beds and a recent walkway with pavers. Through the front door there’s an open floor plan from the living room with gas fireplace, into the dining room and then onto the kitchen. Off to one side of the house is a hallway, linen closet, bathroom and 2 bedrooms. On the opposite side of the house is the master suite with full bathroom, sitting area and large master closet re-done by California Closets. The basement is the entire floor plan of the upstairs and perfect to finish into an extra living space.
Home Details
Home Type
- Single Family
Est. Annual Taxes
- $5,544
Year Built
- Built in 2014
Lot Details
- Year Round Access
Parking
- 2 Car Garage
Kitchen
- Oven
- Cooktop
- Microwave
- ENERGY STAR Qualified Dishwasher
Flooring
- Wall to Wall Carpet
- Tile
Laundry
- ENERGY STAR Qualified Dryer
- Washer and Dryer
- ENERGY STAR Qualified Washer
Outdoor Features
- Spa
- Deck
- Rain Gutters
- Porch
Utilities
- Forced Air Heating and Cooling System
- Heating System Uses Propane
- Electric Water Heater
- Cable TV Available
Additional Features
- Basement
Community Details
- Security Service
Listing and Financial Details
- Assessor Parcel Number M:0076 B:0024M L:00001
Similar Homes in Southbridge, MA
Home Values in the Area
Average Home Value in this Area
Mortgage History
| Date | Status | Loan Amount | Loan Type |
|---|---|---|---|
| Closed | $144,000 | New Conventional |
Property History
| Date | Event | Price | Change | Sq Ft Price |
|---|---|---|---|---|
| 09/23/2020 09/23/20 | Sold | $280,000 | 0.0% | $250 / Sq Ft |
| 07/30/2020 07/30/20 | Pending | -- | -- | -- |
| 07/28/2020 07/28/20 | For Sale | $279,999 | +40.1% | $250 / Sq Ft |
| 09/30/2014 09/30/14 | Sold | $199,900 | 0.0% | $167 / Sq Ft |
| 09/03/2014 09/03/14 | Off Market | $199,900 | -- | -- |
| 07/30/2014 07/30/14 | Price Changed | $199,900 | -4.4% | $167 / Sq Ft |
| 07/01/2014 07/01/14 | Price Changed | $209,000 | -5.0% | $174 / Sq Ft |
| 06/09/2014 06/09/14 | For Sale | $219,900 | -- | $183 / Sq Ft |
Tax History Compared to Growth
Tax History
| Year | Tax Paid | Tax Assessment Tax Assessment Total Assessment is a certain percentage of the fair market value that is determined by local assessors to be the total taxable value of land and additions on the property. | Land | Improvement |
|---|---|---|---|---|
| 2025 | $5,544 | $378,200 | $45,000 | $333,200 |
| 2024 | $5,608 | $367,500 | $37,400 | $330,100 |
| 2023 | $5,416 | $341,900 | $37,400 | $304,500 |
| 2022 | $5,100 | $284,900 | $32,000 | $252,900 |
| 2021 | $4,823 | $248,100 | $32,000 | $216,100 |
| 2020 | $4,607 | $236,500 | $32,000 | $204,500 |
| 2018 | $4,497 | $216,700 | $32,000 | $184,700 |
| 2017 | $4,176 | $203,000 | $32,000 | $171,000 |
| 2016 | $4,048 | $200,300 | $36,800 | $163,500 |
| 2015 | $3,852 | $189,200 | $36,800 | $152,400 |
| 2014 | $723 | $36,800 | $36,800 | $0 |
Agents Affiliated with this Home
-
Derek Greene

Seller's Agent in 2020
Derek Greene
The Greene Realty Group
(860) 560-1006
3 in this area
2,906 Total Sales
-
June Cazeault

Buyer's Agent in 2020
June Cazeault
Hope Real Estate Group, Inc.
(860) 377-2044
3 in this area
56 Total Sales
-
Lucie Lemke

Seller's Agent in 2014
Lucie Lemke
Coldwell Banker Realty - Worcester
(508) 868-1222
8 in this area
43 Total Sales
-
Katie Bilotta

Buyer's Agent in 2014
Katie Bilotta
ERA Key Realty Services - Worcester
(508) 410-8689
37 Total Sales
Map
Source: MLS Property Information Network (MLS PIN)
MLS Number: 72699570
APN: SBRI-000076-000024M-000001
