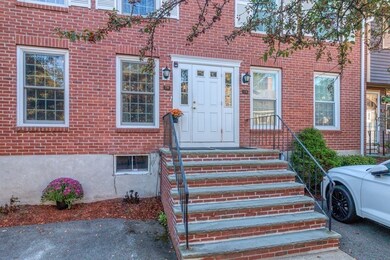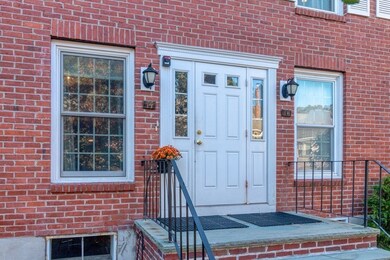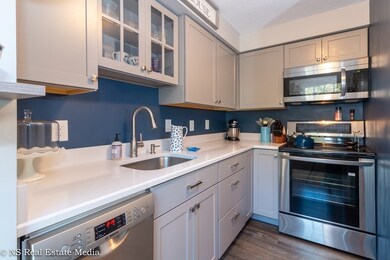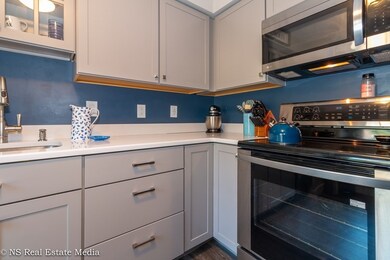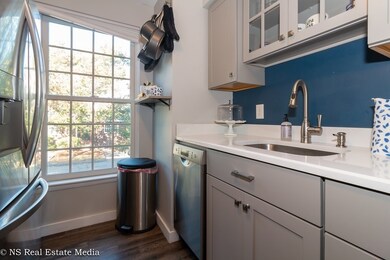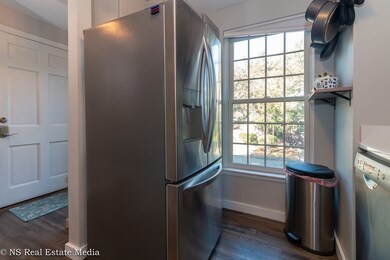
14 Shackle Way Swampscott, MA 01907
Highlights
- Tile Flooring
- Swampscott High School Rated A-
- Forced Air Heating and Cooling System
About This Home
As of January 2021There is nothing to do here, but enjoy life at Hawthorne's Crossing in this Pretty Brick Townhouse with 3 levels of living space to spread out. The all new gorgeous kitchen is well-designed with stainless steel appliances, quartz countertops and pretty cabinetry. 2 New beauitful bathroms--the full bath has lovely subway tiled bath. It's a sun-drenched unit with oversized, newer windows and slider to the back deck. The open floor plan has dining and living space with wood burning fireplace. Two great-sized bedrooms that can accommodate a king sized bed with large closets and again the oversized windows. Just 1.2 miles to commuter rail--leave the car at home; no need to worry about parking! Moments to Swampscott's new dog park, conservation areas, High School, stores and restaurants. More NEW features: heating system installed in 2016, newer A/C, recessed lighting in many rooms and flooring. Well run complex with beautiful pool and clubhouse. Professionally management on site.
Last Agent to Sell the Property
William Raveis R.E. & Home Services Listed on: 10/07/2020

Last Buyer's Agent
Mackenzie Baker
Gibson Sotheby's International Realty

Townhouse Details
Home Type
- Townhome
Est. Annual Taxes
- $4,518
Year Built
- Built in 1975
Lot Details
- Year Round Access
HOA Fees
- $408 per month
Kitchen
- Range<<rangeHoodToken>>
- <<microwave>>
- Dishwasher
- Disposal
Flooring
- Laminate
- Tile
Laundry
- Laundry in unit
- Dryer
- Washer
Utilities
- Forced Air Heating and Cooling System
- Heating System Uses Gas
- Natural Gas Water Heater
Additional Features
- Basement
Community Details
- Call for details about the types of pets allowed
Listing and Financial Details
- Assessor Parcel Number M:0173 B:0144 L:C
Ownership History
Purchase Details
Home Financials for this Owner
Home Financials are based on the most recent Mortgage that was taken out on this home.Purchase Details
Home Financials for this Owner
Home Financials are based on the most recent Mortgage that was taken out on this home.Purchase Details
Similar Home in the area
Home Values in the Area
Average Home Value in this Area
Purchase History
| Date | Type | Sale Price | Title Company |
|---|---|---|---|
| Condominium Deed | $375,000 | None Available | |
| Deed | $275,000 | -- | |
| Deed | -- | -- |
Mortgage History
| Date | Status | Loan Amount | Loan Type |
|---|---|---|---|
| Open | $356,250 | Purchase Money Mortgage | |
| Previous Owner | $262,000 | Stand Alone Refi Refinance Of Original Loan | |
| Previous Owner | $261,250 | New Conventional | |
| Previous Owner | $163,000 | No Value Available | |
| Previous Owner | $175,094 | No Value Available | |
| Previous Owner | $123,200 | No Value Available |
Property History
| Date | Event | Price | Change | Sq Ft Price |
|---|---|---|---|---|
| 01/15/2021 01/15/21 | Sold | $375,000 | +1.6% | $241 / Sq Ft |
| 10/16/2020 10/16/20 | Pending | -- | -- | -- |
| 10/07/2020 10/07/20 | For Sale | $369,000 | +34.2% | $237 / Sq Ft |
| 08/17/2018 08/17/18 | Sold | $275,000 | +2.2% | $261 / Sq Ft |
| 07/02/2018 07/02/18 | Pending | -- | -- | -- |
| 06/29/2018 06/29/18 | For Sale | $269,000 | -- | $255 / Sq Ft |
Tax History Compared to Growth
Tax History
| Year | Tax Paid | Tax Assessment Tax Assessment Total Assessment is a certain percentage of the fair market value that is determined by local assessors to be the total taxable value of land and additions on the property. | Land | Improvement |
|---|---|---|---|---|
| 2025 | $4,518 | $393,900 | $0 | $393,900 |
| 2024 | $4,597 | $400,100 | $0 | $400,100 |
| 2023 | $4,163 | $354,600 | $0 | $354,600 |
| 2022 | $4,548 | $354,500 | $0 | $354,500 |
| 2021 | $4,479 | $324,600 | $0 | $324,600 |
| 2020 | $3,928 | $274,700 | $0 | $274,700 |
| 2019 | $3,466 | $228,000 | $0 | $228,000 |
| 2018 | $3,397 | $212,300 | $0 | $212,300 |
| 2017 | $3,493 | $200,200 | $0 | $200,200 |
| 2016 | $3,469 | $200,200 | $0 | $200,200 |
| 2015 | $3,305 | $192,700 | $0 | $192,700 |
| 2014 | $3,291 | $176,000 | $0 | $176,000 |
Agents Affiliated with this Home
-
Linda Hayes

Seller's Agent in 2021
Linda Hayes
William Raveis R.E. & Home Services
(781) 605-8805
34 in this area
88 Total Sales
-
M
Buyer's Agent in 2021
Mackenzie Baker
Gibson Sotheby's International Realty
-
Erin DiCarlo

Seller's Agent in 2018
Erin DiCarlo
eXp Realty
(617) 227-1600
18 Total Sales
-
bill Janovitz

Buyer's Agent in 2018
bill Janovitz
Compass
(781) 856-0992
2 in this area
171 Total Sales
Map
Source: MLS Property Information Network (MLS PIN)
MLS Number: 72739361
APN: SWAM-000173-000144-C000000
- 406 Paradise Rd Unit 2P
- 65 Prospect St
- 441 Essex St Unit 302
- 26 Parsons Dr
- 6 Minerva St
- 1002 Paradise Rd Unit 2P
- 5 Summit View Dr
- 7 Parsons Dr
- 167-169 Walker Rd
- 71 Weatherly Dr Unit 71
- 87 Freedom Hollow
- 10 Freedom Hollow
- 25 Valiant Way Unit 25
- 6 Loring Hills Ave Unit C3
- 6 Loring Hills Ave Unit G4
- 68 Walnut Rd
- 26 Sherwood Rd
- 33 Sherwood Rd
- 129 Norfolk Ave
- 43 Hampden St

