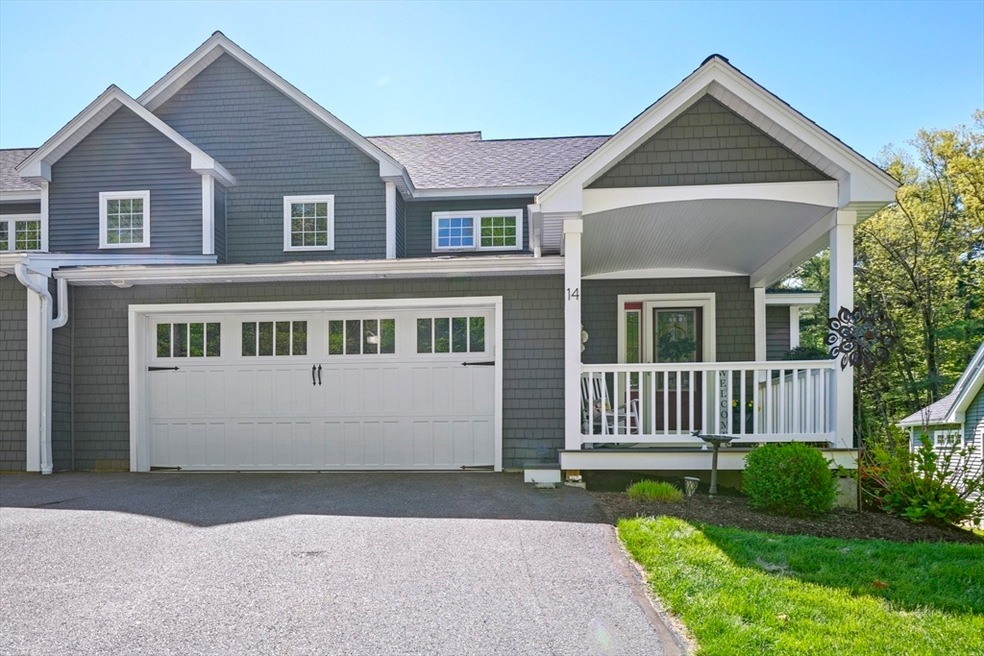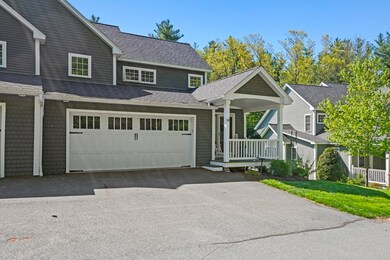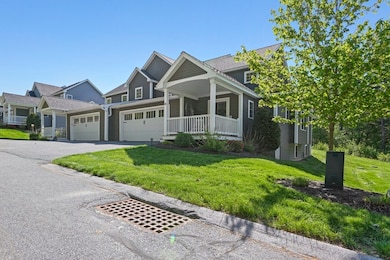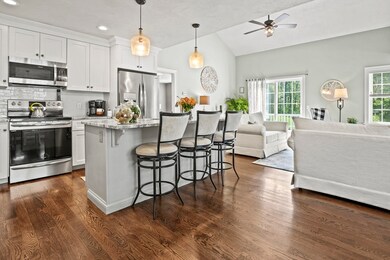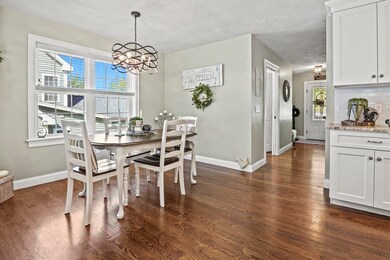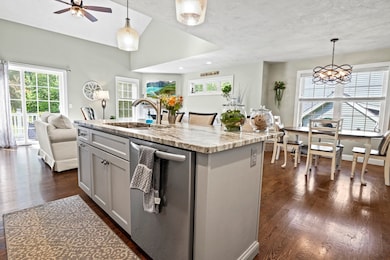14 Shamrock Way Unit 14 Sterling, MA 01564
Estimated payment $3,927/month
Highlights
- Golf Course Community
- Medical Services
- Deck
- Wachusett Regional High School Rated A-
- Open Floorplan
- Cathedral Ceiling
About This Home
Back on the market due to buyer's change of plans. Welcome to Cider Hill Estates! This young beautifully maintained half-duplex condo offers a bright, open layout with a spacious living room featuring cathedral ceilings, a marble fireplace, and sliders to a private composite deck. The cabinet-packed kitchen is a chef’s dream with weathered granite counters, stainless steel appliances, a large center island, and dining area. The luxurious full bath includes granite counters, a stunning tile floor, and dual vanity sinks. The large primary bedroom offers a walk-in closet, while the second-floor bedroom also features its own walk-in, large full bathroom and access to a loft overlooking the living room—perfect for a home office or a relaxing sitting area to enjoy your favorite book. Enjoy a covered front porch & attached 2 car garage. With exterior maintenance, landscaping, and snow removal all taken care of, you can simply move in and enjoy!
Townhouse Details
Home Type
- Townhome
Est. Annual Taxes
- $6,775
Year Built
- Built in 2017
Lot Details
- Near Conservation Area
- End Unit
HOA Fees
- $405 Monthly HOA Fees
Parking
- 2 Car Attached Garage
- Garage Door Opener
Home Design
- Half Duplex
- Entry on the 1st floor
- Frame Construction
- Blown-In Insulation
- Shingle Roof
Interior Spaces
- 1,820 Sq Ft Home
- 2-Story Property
- Open Floorplan
- Cathedral Ceiling
- Ceiling Fan
- Recessed Lighting
- Decorative Lighting
- Insulated Windows
- Sliding Doors
- Insulated Doors
- Living Room with Fireplace
- Dining Area
- Loft
- Basement
- Exterior Basement Entry
Kitchen
- Breakfast Bar
- Microwave
- ENERGY STAR Qualified Refrigerator
- Plumbed For Ice Maker
- ENERGY STAR Qualified Dishwasher
- Stainless Steel Appliances
- ENERGY STAR Cooktop
- Kitchen Island
- Solid Surface Countertops
Flooring
- Wood
- Wall to Wall Carpet
- Ceramic Tile
Bedrooms and Bathrooms
- 2 Bedrooms
- Primary Bedroom on Main
- Linen Closet
- Walk-In Closet
- Dual Vanity Sinks in Primary Bathroom
- Soaking Tub
- Bathtub with Shower
- Linen Closet In Bathroom
Laundry
- Laundry on main level
- Washer and Gas Dryer Hookup
Home Security
Outdoor Features
- Deck
- Patio
- Rain Gutters
- Porch
Schools
- Sterling Elementary And Middle School
- Wachusett High School
Utilities
- Forced Air Heating and Cooling System
- 2 Heating Zones
- Heating System Uses Natural Gas
- 100 Amp Service
- Private Sewer
- High Speed Internet
- Cable TV Available
Additional Features
- Energy-Efficient Thermostat
- Property is near schools
Listing and Financial Details
- Tax Lot 30.14
- Assessor Parcel Number M:00091 L:30.14,5002824
Community Details
Overview
- Association fees include sewer, insurance, maintenance structure, road maintenance, ground maintenance, snow removal, trash, reserve funds
- 44 Units
- Cider Hill Estates Community
Amenities
- Medical Services
- Common Area
- Shops
- Coin Laundry
Recreation
- Golf Course Community
- Jogging Path
- Bike Trail
Pet Policy
- Call for details about the types of pets allowed
Security
- Storm Doors
Map
Home Values in the Area
Average Home Value in this Area
Tax History
| Year | Tax Paid | Tax Assessment Tax Assessment Total Assessment is a certain percentage of the fair market value that is determined by local assessors to be the total taxable value of land and additions on the property. | Land | Improvement |
|---|---|---|---|---|
| 2025 | $6,775 | $526,000 | $0 | $526,000 |
| 2024 | $6,801 | $511,000 | $0 | $511,000 |
| 2023 | $6,492 | $454,000 | $0 | $454,000 |
| 2022 | $0 | $0 | $0 | $0 |
| 2021 | $6,020 | $364,400 | $0 | $364,400 |
| 2020 | $5,838 | $347,300 | $0 | $347,300 |
| 2019 | $0 | $0 | $0 | $0 |
| 2018 | $0 | $0 | $0 | $0 |
Property History
| Date | Event | Price | Change | Sq Ft Price |
|---|---|---|---|---|
| 08/02/2025 08/02/25 | Pending | -- | -- | -- |
| 07/24/2025 07/24/25 | For Sale | $559,900 | 0.0% | $308 / Sq Ft |
| 05/20/2025 05/20/25 | Pending | -- | -- | -- |
| 05/15/2025 05/15/25 | For Sale | $559,900 | +52.3% | $308 / Sq Ft |
| 04/05/2019 04/05/19 | Sold | $367,511 | -3.3% | $204 / Sq Ft |
| 09/05/2018 09/05/18 | Pending | -- | -- | -- |
| 05/12/2018 05/12/18 | Price Changed | $380,119 | +4.4% | $211 / Sq Ft |
| 03/05/2018 03/05/18 | Price Changed | $364,119 | +0.6% | $202 / Sq Ft |
| 06/07/2017 06/07/17 | Price Changed | $362,119 | +3.7% | $201 / Sq Ft |
| 03/16/2017 03/16/17 | For Sale | $349,119 | -- | $194 / Sq Ft |
Purchase History
| Date | Type | Sale Price | Title Company |
|---|---|---|---|
| Condominium Deed | $367,510 | -- |
Source: MLS Property Information Network (MLS PIN)
MLS Number: 73375825
APN: STER-91 30.14
- 6 Ashton Ln
- 1 Leo's Way Unit 1
- 25 North Row
- 5 Leo's Way Unit 1
- 7 Leo's Way Unit 1
- 41 Meetinghouse Hill Rd
- 96 Clinton Rd
- 2 Stuart Rd
- 5 Pine Woods Ln
- 17 Taft Rd
- 134 Leominster Rd
- 140 Leominster Rd
- 3 Village Ln
- 19 Fitch Farm Rd
- 5 Millie's Way Unit 5
- 11 Millie's Way Unit 11
- 28 Sandy Ridge Rd
- 271 Sterling St
- 223 Worcester Rd
- 54 S Meadow Rd
