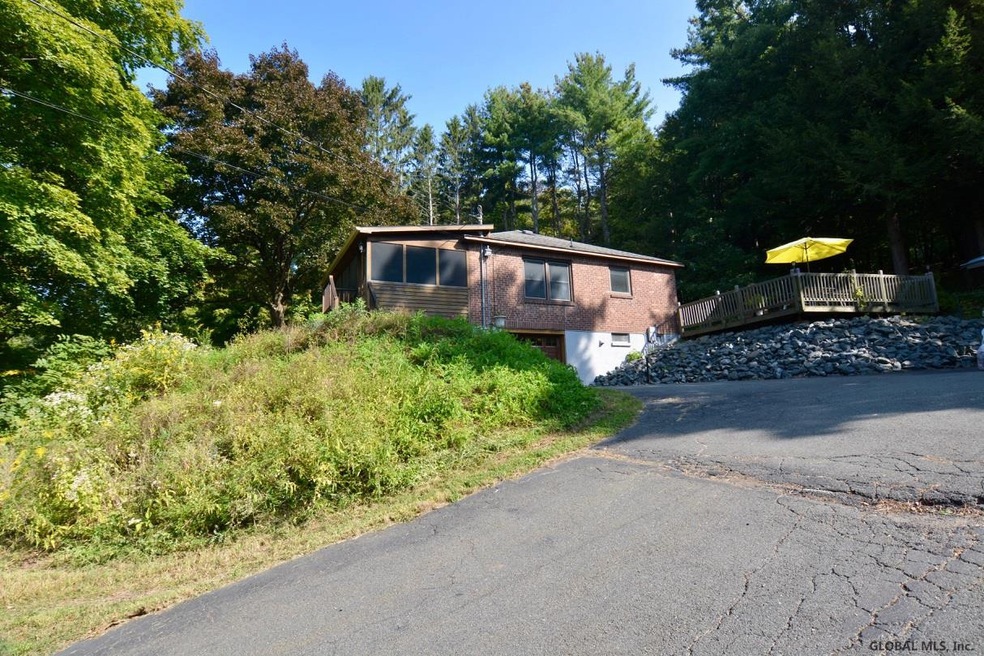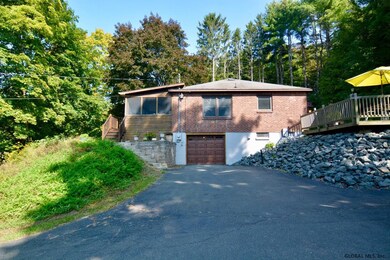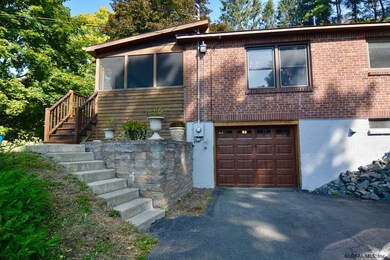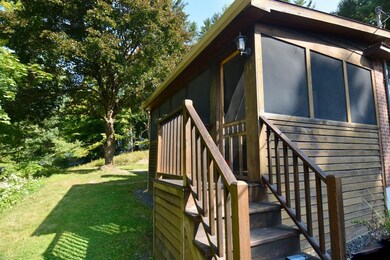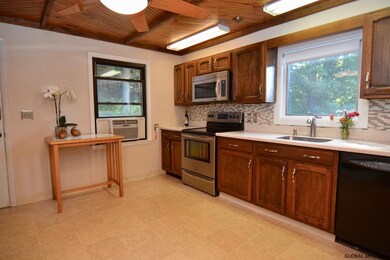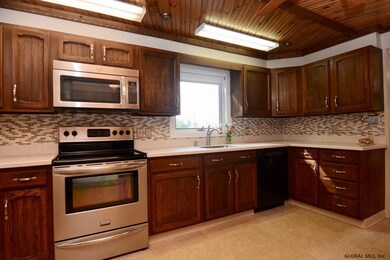
14 Sharpe Rd Wynantskill, NY 12198
Estimated Value: $276,000 - $313,000
Highlights
- Deck
- Wooded Lot
- Wood Flooring
- Private Lot
- Ranch Style House
- Stone Countertops
About This Home
As of November 2020Beautiful brick ranch in the village of Wynantskill. Updated country kitchen w/ white Corian countertops & modern backsplash, tons of cabinet space. Matching hardwood floors throughout & under carpets in the bedrooms. Spacious master with two other bedrooms on either side of the full bath. Large formal living room with brick fireplace & new woodstove. Enjoy lots of outdoor entertaining with a lovely enclosed screened in porch & back deck. Perched on a private lot in a desired locale. Finished basement area with a bar, full bath, laundry room & garage; complete with a new carriage door. This home has lots of storage, multiple cedar closets throughout, two outside sheds, pantry & shelving. Low taxes, convenient location, public water & sewer, generator hook-up on almost one acre. A Must See! Excellent Condition
Last Agent to Sell the Property
Coldwell Banker Prime Properties License #10401291654 Listed on: 09/24/2020

Co-Listed By
Suzanne Dingley
Coldwell Banker Prime Properties License #30DI0798156
Last Buyer's Agent
Julie Baker
B & L Property Group LLC
Home Details
Home Type
- Single Family
Est. Annual Taxes
- $5,550
Year Built
- Built in 1951
Lot Details
- 0.64 Acre Lot
- Lot Dimensions are 125 x 30
- Private Lot
- Lot Has A Rolling Slope
- Wooded Lot
- Garden
Parking
- 1 Car Garage
- Tuck Under Parking
- Garage Door Opener
- Off-Street Parking
Home Design
- Ranch Style House
- Brick Exterior Construction
- Asphalt
Interior Spaces
- Built-In Features
- Paddle Fans
- Living Room with Fireplace
Kitchen
- Eat-In Kitchen
- Oven
- Range
- Dishwasher
- Stone Countertops
Flooring
- Wood
- Carpet
- Ceramic Tile
Bedrooms and Bathrooms
- 3 Bedrooms
- 2 Full Bathrooms
Basement
- Walk-Out Basement
- Basement Fills Entire Space Under The House
- Laundry in Basement
Outdoor Features
- Deck
- Screened Patio
- Shed
- Outbuilding
- Enclosed Glass Porch
Utilities
- Humidifier
- Wood Insert Heater
- Heating System Uses Oil
- Baseboard Heating
- Hot Water Heating System
- High Speed Internet
- Cable TV Available
Community Details
- No Home Owners Association
Listing and Financial Details
- Legal Lot and Block 9 / 2
- Assessor Parcel Number 383200 124-2-9
Ownership History
Purchase Details
Home Financials for this Owner
Home Financials are based on the most recent Mortgage that was taken out on this home.Purchase Details
Home Financials for this Owner
Home Financials are based on the most recent Mortgage that was taken out on this home.Purchase Details
Similar Homes in Wynantskill, NY
Home Values in the Area
Average Home Value in this Area
Purchase History
| Date | Buyer | Sale Price | Title Company |
|---|---|---|---|
| Nova Migdalia | $200,000 | None Available | |
| Galcik Jason | $164,500 | Abraham Dorsman | |
| Coonradt Jean | -- | -- |
Mortgage History
| Date | Status | Borrower | Loan Amount |
|---|---|---|---|
| Previous Owner | Galcik Jason | $160,329 |
Property History
| Date | Event | Price | Change | Sq Ft Price |
|---|---|---|---|---|
| 11/05/2020 11/05/20 | Sold | $200,000 | -4.8% | $151 / Sq Ft |
| 10/05/2020 10/05/20 | Pending | -- | -- | -- |
| 09/24/2020 09/24/20 | For Sale | $210,000 | -- | $158 / Sq Ft |
Tax History Compared to Growth
Tax History
| Year | Tax Paid | Tax Assessment Tax Assessment Total Assessment is a certain percentage of the fair market value that is determined by local assessors to be the total taxable value of land and additions on the property. | Land | Improvement |
|---|---|---|---|---|
| 2024 | $5,842 | $39,000 | $4,200 | $34,800 |
| 2023 | $5,759 | $39,000 | $4,200 | $34,800 |
| 2022 | $5,628 | $39,000 | $4,200 | $34,800 |
| 2021 | $5,669 | $39,000 | $4,200 | $34,800 |
| 2020 | $5,077 | $39,000 | $4,200 | $34,800 |
| 2019 | $4,912 | $39,000 | $4,200 | $34,800 |
| 2018 | $4,912 | $39,000 | $4,200 | $34,800 |
| 2017 | $4,807 | $39,000 | $4,200 | $34,800 |
| 2016 | $5,051 | $39,000 | $4,200 | $34,800 |
| 2015 | -- | $39,000 | $4,200 | $34,800 |
| 2014 | -- | $39,000 | $4,200 | $34,800 |
Agents Affiliated with this Home
-
Lauren Clemente
L
Seller's Agent in 2020
Lauren Clemente
Coldwell Banker Prime Properties
(518) 526-3850
72 Total Sales
-
S
Seller Co-Listing Agent in 2020
Suzanne Dingley
Coldwell Banker Prime Properties
-
J
Buyer's Agent in 2020
Julie Baker
B & L Property Group LLC
Map
Source: Global MLS
MLS Number: 202029077
APN: 3200-124-2-9
- 18 Bellemeade St
- 2 W Sand Lake Rd
- 503 Worthington Terrace
- 3 Edwards Rd
- 420 Whiteview Rd
- 6 Simmons Rd
- 202 Sharpe Rd
- 58 Nadia Blvd
- 11 Brookside Ave
- 532 Nys 355 Cooper Hill Rd
- 578 Nys 355 Cooper Hill Rd
- 51 Nadia Blvd
- 53 Nadia Blvd
- 61 Guiliana Blvd
- 285 Whiteview Rd
- 52 Spring Landing Blvd
- 26 Judd Ln
- 48 Spring Landing Blvd
- 20 Woodland Hill Rd
- 75 Creek Rd
