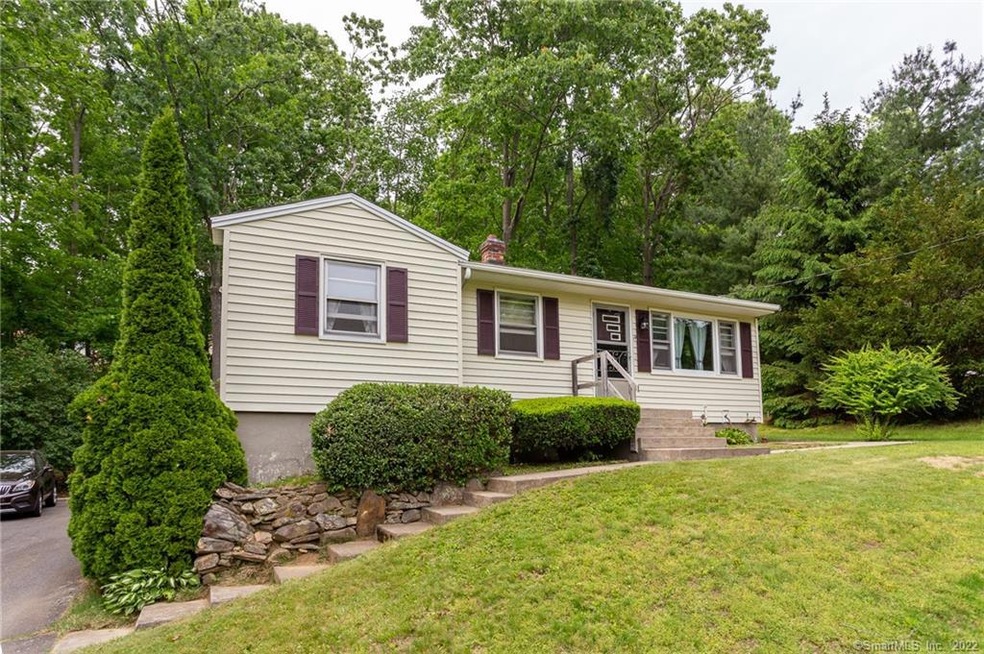
14 Sheraton Dr Wolcott, CT 06716
Waterbury NeighborhoodEstimated Value: $287,148 - $304,000
Highlights
- Deck
- Attic
- Property is near a golf course
- Ranch Style House
- No HOA
- Concrete Flooring
About This Home
As of August 2021**On The Market** Be one of the first to see this great 3 bedroom ranch style home, situated on a quiet side street, yet close to rt 69 and rt 322. You’ll fall in love with the recently remodeled kitchen with new soft-close cabinets, granite countertops, new appliances and the LVP floor. Hardwood floors in all 3 bedrooms (under carpet in the 3rd bedroom). Brand new roof with 50 year transferable warranty, water heater new in 2021. And just wait till you hear the sound of the manmade water feature in the backyard, you won’t want to leave! Large dry basement is accessible from the house and from the garage. Close to Peterson Park, Wolcott Dog Park, Mill Pond Trail, and enjoy swimming, kayaking and fishing minutes away at Scoville’s Reservoir.
Last Agent to Sell the Property
Brenda Baldino
William Raveis Real Estate License #REB.0757789 Listed on: 05/21/2021
Home Details
Home Type
- Single Family
Est. Annual Taxes
- $3,675
Year Built
- Built in 1956
Lot Details
- 0.39 Acre Lot
- Sloped Lot
- Property is zoned R-30
Home Design
- Ranch Style House
- Concrete Foundation
- Frame Construction
- Shingle Roof
- Vinyl Siding
Interior Spaces
- 1,012 Sq Ft Home
- Concrete Flooring
- Attic or Crawl Hatchway Insulated
Kitchen
- Oven or Range
- Microwave
- Dishwasher
Bedrooms and Bathrooms
- 3 Bedrooms
- 1 Full Bathroom
Laundry
- Laundry on lower level
- Dryer
- Washer
Unfinished Basement
- Walk-Out Basement
- Basement Fills Entire Space Under The House
- Interior Basement Entry
- Garage Access
- Crawl Space
Parking
- 1 Car Garage
- Basement Garage
- Tuck Under Garage
- Parking Deck
- Driveway
Schools
- Wolcott High School
Utilities
- Heating System Uses Oil
- Private Company Owned Well
- Electric Water Heater
- Fuel Tank Located in Basement
Additional Features
- Deck
- Property is near a golf course
Community Details
- No Home Owners Association
Ownership History
Purchase Details
Home Financials for this Owner
Home Financials are based on the most recent Mortgage that was taken out on this home.Purchase Details
Home Financials for this Owner
Home Financials are based on the most recent Mortgage that was taken out on this home.Similar Homes in the area
Home Values in the Area
Average Home Value in this Area
Purchase History
| Date | Buyer | Sale Price | Title Company |
|---|---|---|---|
| Tafani Migen | $205,000 | None Available | |
| Wood Charles R | $107,900 | -- |
Mortgage History
| Date | Status | Borrower | Loan Amount |
|---|---|---|---|
| Open | Tafani Migen | $194,750 | |
| Previous Owner | Wood Charles R | $95,000 | |
| Previous Owner | Wood Charles R | $96,300 | |
| Previous Owner | Crochetiere Lucien M | $106,659 | |
| Previous Owner | Crochetiere Lucien M | $110,000 | |
| Previous Owner | Crochetiere Lucien M | $11,000 |
Property History
| Date | Event | Price | Change | Sq Ft Price |
|---|---|---|---|---|
| 08/11/2021 08/11/21 | Sold | $205,000 | +2.6% | $203 / Sq Ft |
| 06/07/2021 06/07/21 | Pending | -- | -- | -- |
| 06/04/2021 06/04/21 | For Sale | $199,900 | -- | $198 / Sq Ft |
Tax History Compared to Growth
Tax History
| Year | Tax Paid | Tax Assessment Tax Assessment Total Assessment is a certain percentage of the fair market value that is determined by local assessors to be the total taxable value of land and additions on the property. | Land | Improvement |
|---|---|---|---|---|
| 2024 | $4,683 | $141,600 | $40,540 | $101,060 |
| 2023 | $4,513 | $141,600 | $40,540 | $101,060 |
| 2022 | $4,361 | $141,600 | $40,540 | $101,060 |
| 2021 | $3,675 | $110,900 | $38,440 | $72,460 |
| 2020 | $3,675 | $110,900 | $38,440 | $72,460 |
| 2019 | $3,675 | $110,900 | $38,440 | $72,460 |
| 2018 | $3,571 | $110,900 | $38,440 | $72,460 |
| 2017 | $3,468 | $110,900 | $38,440 | $72,460 |
| 2016 | $3,387 | $117,160 | $39,140 | $78,020 |
| 2015 | $3,290 | $117,160 | $39,140 | $78,020 |
| 2014 | $3,183 | $117,160 | $39,140 | $78,020 |
Agents Affiliated with this Home
-

Seller's Agent in 2021
Brenda Baldino
William Raveis Real Estate
-
Arben Demiraj
A
Buyer's Agent in 2021
Arben Demiraj
BHGRE Bannon & Hebert
(203) 592-3347
4 in this area
17 Total Sales
Map
Source: SmartMLS
MLS Number: 170401827
APN: WOLC-000108-000007-000232
- 57 MacCormack Dr
- 2 Pembroke Hill Rd
- 1 Pembroke Hill Rd
- 22 Pembroke Hill Rd
- 8 Pembroke Hill Rd
- 12 Oakengate Rd
- 24 Church Dr
- 16 Oakengate Rd
- 153 Longmeadow Dr
- 210 Munson Rd Unit 3A
- 210 Munson Rd Unit 3C
- 210 Munson Rd Unit 3B
- 210 Munson Rd Unit 3D
- 89 Munson Rd
- 52 Chestnut Hill Rd
- 12 Spindle Hill Rd Unit 8A
- 136 Cooper Dr
- 1 Grace Ave
- 40 Crestwood Ave
- 78 Madera Dr
