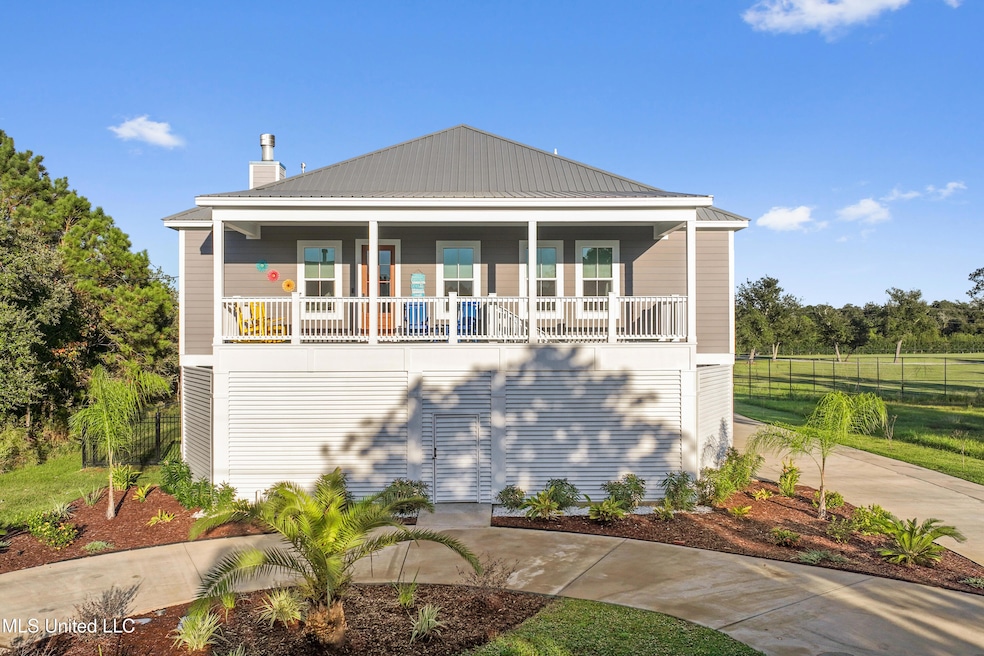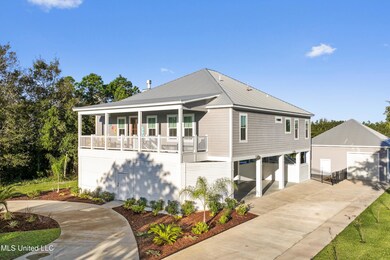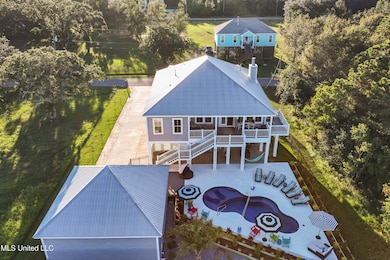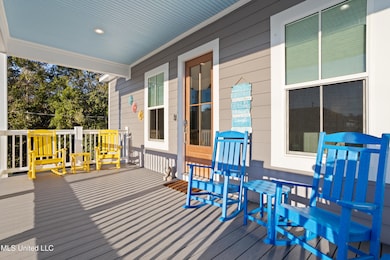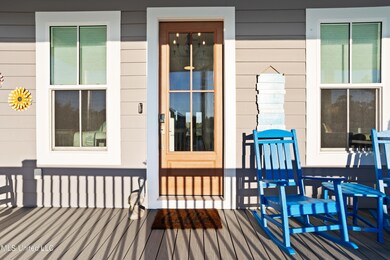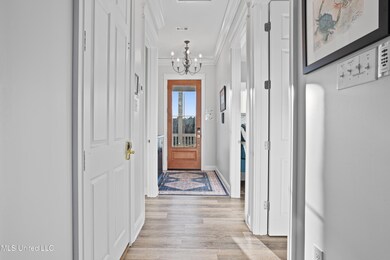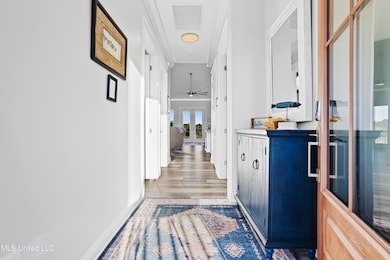14 Sherman Ave Pass Christian, MS 39571
Estimated payment $4,956/month
Highlights
- Heated In Ground Pool
- Property is near a beach
- Contemporary Architecture
- Pass Christian High School Rated A
- Open Floorplan
- High Ceiling
About This Home
Discover the ultimate in coastal living at 14 Sherman Avenue, a beautifully crafted home located on a peaceful street in the heart of Pass Christian—just steps from the beach and a breezy golf cart ride to downtown shops, dining, and entertainment.
This meticulously built home is being sold fully furnished and includes a book full of future rental bookings, making it a dream for investors or those seeking a turnkey second home.
Inside, you'll find a spacious open-concept layout designed for effortless entertaining and relaxed coastal living. The gourmet kitchen features custom cabinetry, a huge walk-in pantry, and a large center island that flows seamlessly into the living and dining areas. Every bedroom in the home boasts its own private bathroom, offering privacy and comfort for family and guests alike.
The primary suite is a true retreat with generous space, a spa-like en-suite bathroom, and thoughtful design throughout. Large bathrooms, high-end finishes, and tasteful decor add to the home's upscale feel.
Step outside to your modern pool oasis, perfect for lounging or entertaining after a beach day. Not to worry about privacy, because this fenced yard offer the ultimate private setting. From the premium finishes to the thoughtful layout, every inch of this home reflects quality craftsmanship and attention to detail. Not to mention the whole home generator and the garage that has ample storage, this home has every amenity anyone could ask for.
Don't miss this rare opportunity to own a high-performing rental and personal getaway just moments from the sand and surf of the Mississippi Gulf Coast.
Home Details
Home Type
- Single Family
Est. Annual Taxes
- $5,810
Year Built
- Built in 2020
Lot Details
- 0.29 Acre Lot
- Partially Fenced Property
- Landscaped
- Private Yard
- Front Yard
Parking
- 1 Car Garage
- 3 Carport Spaces
- Driveway
Home Design
- Contemporary Architecture
- Metal Roof
- HardiePlank Type
Interior Spaces
- 2,272 Sq Ft Home
- 1-Story Property
- Open Floorplan
- Crown Molding
- High Ceiling
- Ceiling Fan
- Recessed Lighting
- Gas Log Fireplace
- Double Pane Windows
- Tinted Windows
- Window Treatments
- Double Door Entry
- Combination Kitchen and Living
- Storage
- Laundry on main level
- Laminate Flooring
Kitchen
- Eat-In Kitchen
- Walk-In Pantry
- Double Oven
- Built-In Gas Range
- Microwave
- Dishwasher
- Kitchen Island
- Granite Countertops
- Built-In or Custom Kitchen Cabinets
Bedrooms and Bathrooms
- 3 Bedrooms
- Split Bedroom Floorplan
- Walk-In Closet
- 3 Full Bathrooms
- Double Vanity
- Bathtub Includes Tile Surround
- Separate Shower
Home Security
- Smart Thermostat
- Fire and Smoke Detector
Pool
- Heated In Ground Pool
- Fiberglass Pool
- Outdoor Pool
Outdoor Features
- Property is near a beach
- Balcony
- Exterior Lighting
- Front Porch
Utilities
- Cooling System Powered By Gas
- Central Heating and Cooling System
- Natural Gas Connected
- Tankless Water Heater
Community Details
- No Home Owners Association
- Birdhaven Subdivision
Listing and Financial Details
- Assessor Parcel Number 0213i-02-015.000
Map
Home Values in the Area
Average Home Value in this Area
Tax History
| Year | Tax Paid | Tax Assessment Tax Assessment Total Assessment is a certain percentage of the fair market value that is determined by local assessors to be the total taxable value of land and additions on the property. | Land | Improvement |
|---|---|---|---|---|
| 2025 | $5,810 | $50,945 | $0 | $0 |
| 2024 | $5,810 | $41,093 | $0 | $0 |
| 2023 | $5,810 | $41,093 | $0 | $0 |
| 2022 | $5,810 | $41,093 | $0 | $0 |
| 2021 | $5,873 | $41,093 | $0 | $0 |
| 2020 | $240 | $1,656 | $0 | $0 |
| 2019 | $240 | $1,656 | $0 | $0 |
| 2018 | $240 | $1,656 | $0 | $0 |
| 2017 | $240 | $1,656 | $0 | $0 |
| 2015 | $242 | $1,656 | $0 | $0 |
| 2014 | -- | $2,760 | $0 | $0 |
| 2013 | -- | $3,047 | $3,047 | $0 |
Property History
| Date | Event | Price | List to Sale | Price per Sq Ft | Prior Sale |
|---|---|---|---|---|---|
| 08/05/2025 08/05/25 | Price Changed | $850,000 | -5.5% | $374 / Sq Ft | |
| 07/24/2025 07/24/25 | Price Changed | $899,000 | -2.8% | $396 / Sq Ft | |
| 05/06/2025 05/06/25 | For Sale | $925,000 | +1508.7% | $407 / Sq Ft | |
| 07/11/2022 07/11/22 | Sold | -- | -- | -- | View Prior Sale |
| 07/11/2022 07/11/22 | Off Market | -- | -- | -- | |
| 06/03/2022 06/03/22 | Pending | -- | -- | -- | |
| 06/28/2019 06/28/19 | Sold | -- | -- | -- | View Prior Sale |
| 06/17/2019 06/17/19 | Pending | -- | -- | -- | |
| 11/13/2018 11/13/18 | For Sale | $57,500 | -- | -- |
Purchase History
| Date | Type | Sale Price | Title Company |
|---|---|---|---|
| Warranty Deed | -- | Integrity Land Title |
Source: MLS United
MLS Number: 4112493
APN: 0213I-02-015.000
- 109 Elliot Ave
- 0 Bayview St Unit 4124631
- 0 Bayview St Unit 4047374
- 131 Boisdore Ave
- 197 Boisdore Ave
- 194 Lady Mary Ave
- 102 Mississippi St
- 794 W Beach Blvd
- 788 W Beach Blvd
- 0 East St
- 0 Prentiss Rd
- 784 W Beach Blvd
- 413 Mcclung St
- 316 Bayview St
- 129 Beachview Dr
- 560 Cedar Ave
- 122 Beach View Dr
- 120 Beachview Dr
- 121 Vista Dr
- 125 Vista Dr
- 796 Brill St
- 590 Royal Oak Dr Unit 15
- 590 Royal Oak Dr Unit 17
- 590 Royal Oak Dr Unit 5
- 590 Royal Oak Dr Unit 4
- 590 Royal Oak Dr Unit 12
- 590 Royal Oak Dr Unit 6
- 590 Royal Oak Dr Unit 13
- 590 Royal Oak Dr Unit 16
- 590 Royal Oak Dr Unit 2
- 590 Royal Oak Dr Unit 8
- 212 E 2nd St
- 583 Henderson Ave
- 640 Hurricane Cir
- 301 N 2nd St Unit C
- 312 Ulman Ave Unit B
- 707 E North St
- 300 Seminary Dr Unit 12
- 485 Ruella Ave
- 699 Dunbar Ave Unit 203
