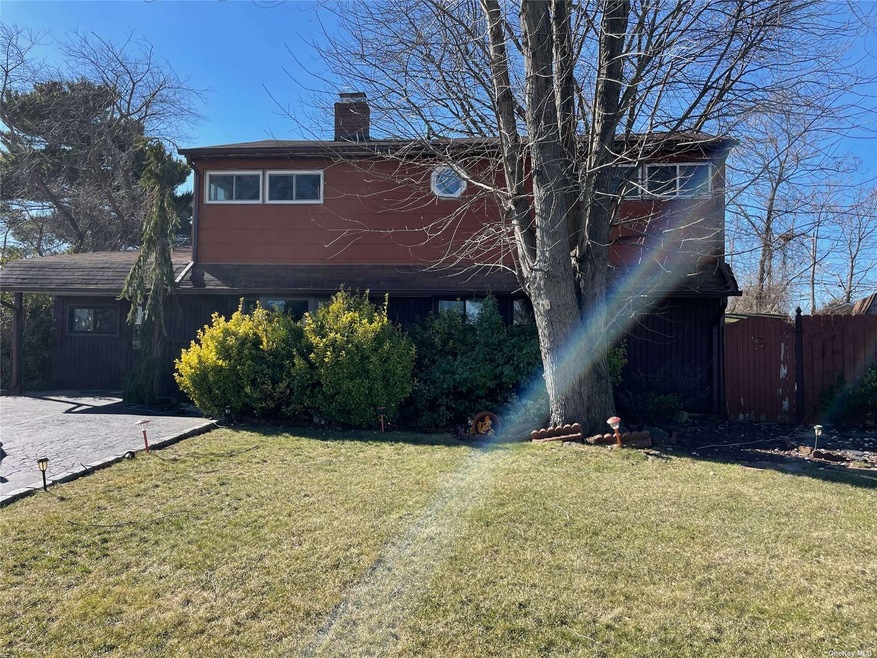
14 Shield Ln Levittown, NY 11756
Levittown NeighborhoodHighlights
- Property is near public transit
- 2-Story Property
- Den
- Gardiners Avenue School Rated A
- Main Floor Primary Bedroom
- Formal Dining Room
About This Home
As of March 2023Make it your own. Fully dormered Expanded Levitt ranch with 5/6 bedrooms, oversized property and private location on a block set back from road. Great opportunity to turn this home into something special.Main level bedrooms, 2 Full Bathrooms.
Last Agent to Sell the Property
Realty Connect USA LLC License #10401244455 Listed on: 02/15/2023

Home Details
Home Type
- Single Family
Est. Annual Taxes
- $12,692
Year Built
- Built in 1948
Lot Details
- 10,220 Sq Ft Lot
- Lot Dimensions are 50x158
- Level Lot
Home Design
- 2-Story Property
- Frame Construction
Interior Spaces
- 2,175 Sq Ft Home
- Formal Dining Room
- Den
- Dormer Attic
- Eat-In Kitchen
Bedrooms and Bathrooms
- 5 Bedrooms
- Primary Bedroom on Main
- 2 Full Bathrooms
Parking
- Private Parking
- Driveway
Location
- Property is near public transit
Schools
- Northside Elementary School
- Jonas E Salk Middle School
- Gen Douglas Macarthur Senior High School
Utilities
- No Cooling
- 2 Heating Zones
- Hot Water Heating System
- Heating System Uses Oil
- Municipal Trash
Community Details
- Park
Listing and Financial Details
- Legal Lot and Block 15 / 195
- Assessor Parcel Number 2089-51-195-00-0015-0
Ownership History
Purchase Details
Home Financials for this Owner
Home Financials are based on the most recent Mortgage that was taken out on this home.Purchase Details
Home Financials for this Owner
Home Financials are based on the most recent Mortgage that was taken out on this home.Purchase Details
Similar Homes in the area
Home Values in the Area
Average Home Value in this Area
Purchase History
| Date | Type | Sale Price | Title Company |
|---|---|---|---|
| Bargain Sale Deed | $525,000 | Chicago Title Insurance Co | |
| Bargain Sale Deed | $410,000 | Old Republic Title Ins Co | |
| Interfamily Deed Transfer | -- | None Available |
Mortgage History
| Date | Status | Loan Amount | Loan Type |
|---|---|---|---|
| Open | $420,000 | Purchase Money Mortgage |
Property History
| Date | Event | Price | Change | Sq Ft Price |
|---|---|---|---|---|
| 06/03/2025 06/03/25 | Pending | -- | -- | -- |
| 05/12/2025 05/12/25 | For Sale | $849,999 | +61.9% | $386 / Sq Ft |
| 03/23/2023 03/23/23 | Sold | $525,000 | +5.2% | $241 / Sq Ft |
| 02/16/2023 02/16/23 | Pending | -- | -- | -- |
| 02/15/2023 02/15/23 | For Sale | $499,000 | -5.0% | $229 / Sq Ft |
| 02/15/2023 02/15/23 | Off Market | $525,000 | -- | -- |
Tax History Compared to Growth
Tax History
| Year | Tax Paid | Tax Assessment Tax Assessment Total Assessment is a certain percentage of the fair market value that is determined by local assessors to be the total taxable value of land and additions on the property. | Land | Improvement |
|---|---|---|---|---|
| 2025 | $3,178 | $397 | $224 | $173 |
| 2024 | $3,178 | $446 | $252 | $194 |
| 2023 | $9,075 | $472 | $283 | $189 |
| 2022 | $9,075 | $475 | $283 | $192 |
| 2021 | $10,648 | $449 | $269 | $180 |
| 2020 | $5,988 | $424 | $423 | $1 |
| 2019 | $5,187 | $454 | $434 | $20 |
| 2018 | $7,375 | $485 | $0 | $0 |
| 2017 | $3,285 | $515 | $438 | $77 |
| 2016 | $5,777 | $546 | $418 | $128 |
| 2015 | $2,412 | $576 | $393 | $183 |
| 2014 | $2,412 | $576 | $393 | $183 |
| 2013 | $2,314 | $606 | $414 | $192 |
Agents Affiliated with this Home
-
Birti Gandhi
B
Seller Co-Listing Agent in 2025
Birti Gandhi
Voro LLC
(516) 605-2700
5 in this area
13 Total Sales
-
Marci Imber

Seller's Agent in 2023
Marci Imber
Realty Connect USA LLC
(516) 993-4721
2 in this area
133 Total Sales
-
Shari DeLouya

Seller Co-Listing Agent in 2023
Shari DeLouya
Realty Connect USA LLC
(631) 834-1892
1 in this area
134 Total Sales
-
Amanpreet Singh

Buyer's Agent in 2023
Amanpreet Singh
Voro LLC
(347) 987-6575
34 in this area
101 Total Sales
Map
Source: OneKey® MLS
MLS Number: KEY3458517
APN: 2089-51-195-00-0015-0
