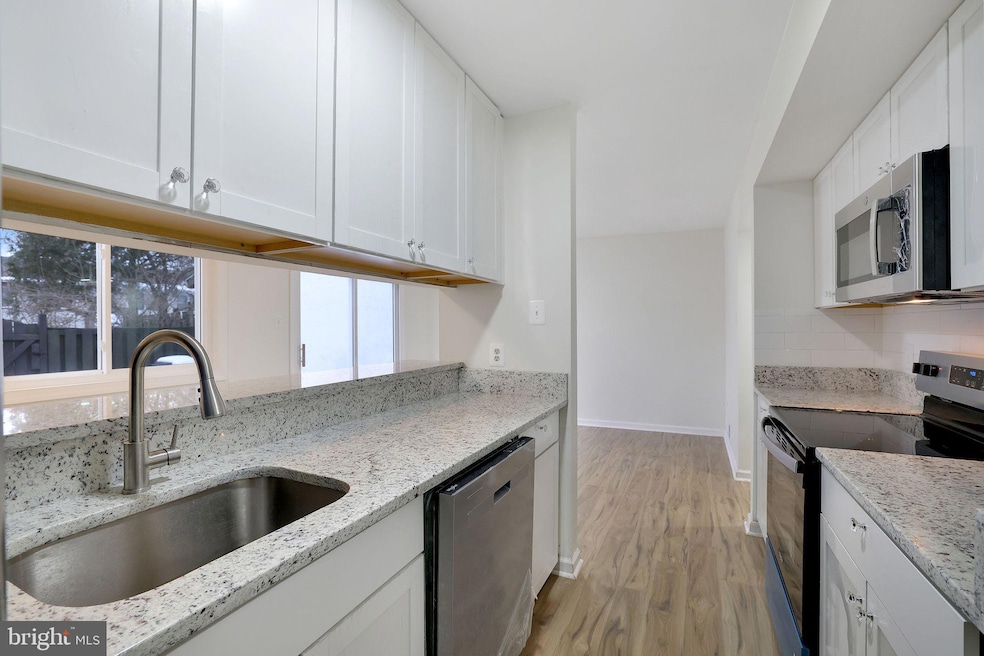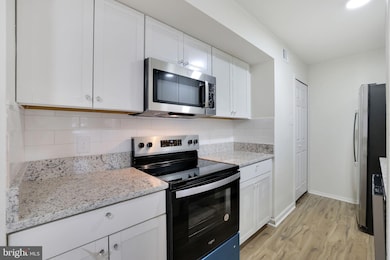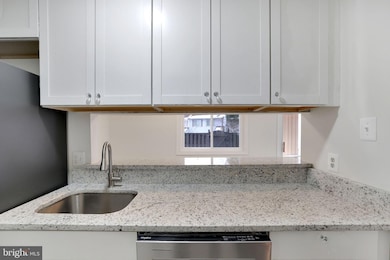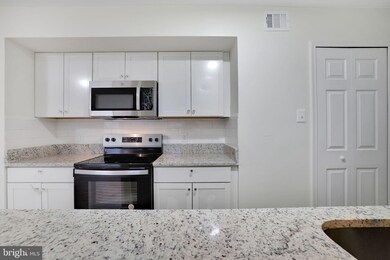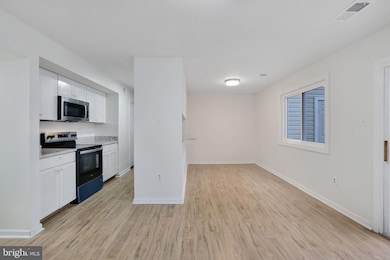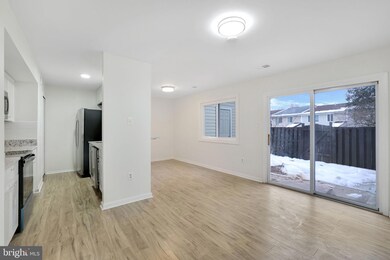
14 Simeon Ln Sterling, VA 20164
Highlights
- Central Air
- ENERGY STAR Qualified Equipment for Heating
- Heating Available
- Dominion High School Rated A-
About This Home
As of February 2025Welcome Home to This Beautifully Updated Gem in Sterling, Virginia!
Step into this turnkey-ready 4-bedroom, 2.5-bathroom home and prepare to be impressed. This two-level residence has been thoughtfully updated to offer modern comfort and style, making it the perfect place for you to call home. From the moment you arrive, you’ll notice the attention to detail and quality upgrades throughout.
The brand-new kitchen is a true centerpiece, featuring sleek cabinets, modern finishes, and plenty of space to prepare your favorite meals. The bathrooms have been completely renovated with a fresh, contemporary look that complements the home’s inviting charm. All-new windows flood the interior with natural light, creating a bright and welcoming atmosphere in every room. Additionally, a brand-new washer and dryer provide added convenience for your everyday needs.
With a brand-new roof installed in February 2020, you can enjoy peace of mind knowing that this home is ready to protect your family for years to come. The two reserved parking spaces add convenience, and the thoughtfully designed layout provides ample space for relaxation, entertaining, and making memories.
Located in the heart of Sterling, you’ll be close to shopping, dining, schools, and major commuter routes, offering the perfect blend of convenience and community.
Make this lovely home yours today—schedule a tour and see why it’s the perfect fit for your next chapter!
Last Agent to Sell the Property
TTR Sothebys International Realty License #0225228010 Listed on: 01/17/2025

Townhouse Details
Home Type
- Townhome
Est. Annual Taxes
- $3,435
Year Built
- Built in 1974
HOA Fees
- $153 Monthly HOA Fees
Interior Spaces
- 1,540 Sq Ft Home
- Property has 2 Levels
Bedrooms and Bathrooms
- 4 Main Level Bedrooms
Parking
- 2 Open Parking Spaces
- 2 Parking Spaces
- Parking Lot
Utilities
- Central Air
- Heating Available
- Electric Water Heater
- Public Septic
Additional Features
- ENERGY STAR Qualified Equipment for Heating
- 3,049 Sq Ft Lot
Community Details
- Sterling Subdivision
Listing and Financial Details
- Assessor Parcel Number 012487626000
Ownership History
Purchase Details
Home Financials for this Owner
Home Financials are based on the most recent Mortgage that was taken out on this home.Purchase Details
Purchase Details
Home Financials for this Owner
Home Financials are based on the most recent Mortgage that was taken out on this home.Purchase Details
Home Financials for this Owner
Home Financials are based on the most recent Mortgage that was taken out on this home.Purchase Details
Home Financials for this Owner
Home Financials are based on the most recent Mortgage that was taken out on this home.Similar Homes in Sterling, VA
Home Values in the Area
Average Home Value in this Area
Purchase History
| Date | Type | Sale Price | Title Company |
|---|---|---|---|
| Deed | $490,000 | Old Republic National Title | |
| Interfamily Deed Transfer | -- | None Available | |
| Special Warranty Deed | $169,000 | -- | |
| Warranty Deed | $358,000 | -- | |
| Deed | $222,000 | -- |
Mortgage History
| Date | Status | Loan Amount | Loan Type |
|---|---|---|---|
| Open | $190,000 | Credit Line Revolving | |
| Previous Owner | $120,000 | New Conventional | |
| Previous Owner | $286,400 | New Conventional | |
| Previous Owner | $155,000 | New Conventional |
Property History
| Date | Event | Price | Change | Sq Ft Price |
|---|---|---|---|---|
| 07/22/2025 07/22/25 | For Rent | $3,300 | 0.0% | -- |
| 02/18/2025 02/18/25 | Sold | $490,000 | -1.0% | $318 / Sq Ft |
| 01/17/2025 01/17/25 | For Sale | $495,000 | -- | $321 / Sq Ft |
Tax History Compared to Growth
Tax History
| Year | Tax Paid | Tax Assessment Tax Assessment Total Assessment is a certain percentage of the fair market value that is determined by local assessors to be the total taxable value of land and additions on the property. | Land | Improvement |
|---|---|---|---|---|
| 2024 | $3,436 | $397,190 | $130,000 | $267,190 |
| 2023 | $3,174 | $362,710 | $130,000 | $232,710 |
| 2022 | $3,230 | $362,960 | $120,000 | $242,960 |
| 2021 | $3,103 | $316,640 | $105,000 | $211,640 |
| 2020 | $3,054 | $295,030 | $100,000 | $195,030 |
| 2019 | $2,969 | $284,130 | $100,000 | $184,130 |
| 2018 | $2,883 | $265,730 | $100,000 | $165,730 |
| 2017 | $2,765 | $245,760 | $100,000 | $145,760 |
| 2016 | $2,814 | $245,760 | $0 | $0 |
| 2015 | $2,731 | $140,650 | $0 | $140,650 |
| 2014 | $2,649 | $129,360 | $0 | $129,360 |
Agents Affiliated with this Home
-
Deidre Gambrell

Seller's Agent in 2025
Deidre Gambrell
Realty FC, LLC
(571) 420-0585
1 in this area
28 Total Sales
-
Robin Luu

Seller's Agent in 2025
Robin Luu
TTR Sotheby's International Realty
(646) 418-3826
1 in this area
13 Total Sales
Map
Source: Bright MLS
MLS Number: VALO2086784
APN: 012-48-7626
- 203 N Cottage Rd
- 223 W Meadowland Ln
- 158 N Cottage Rd
- 234 Willow Terrace
- 722 Sugarland Run Dr
- 810 Sugarland Run Dr
- 15 Greenfield Ct
- 125 Avondale Dr
- 816 Sugarland Run Dr
- 402 Sugarland Run Dr
- 116 Sugarland Run Dr
- 137 S Fox Rd
- 515 Sugarland Run Dr
- 86 Sugarland Run Dr
- 102 Hayloft Ct
- 132 E Meadowland Ln
- 104 Drury Cir
- 446 Sugarland Run Dr
- 444 Sugarland Run Dr
- 20607 Woodmere Ct
