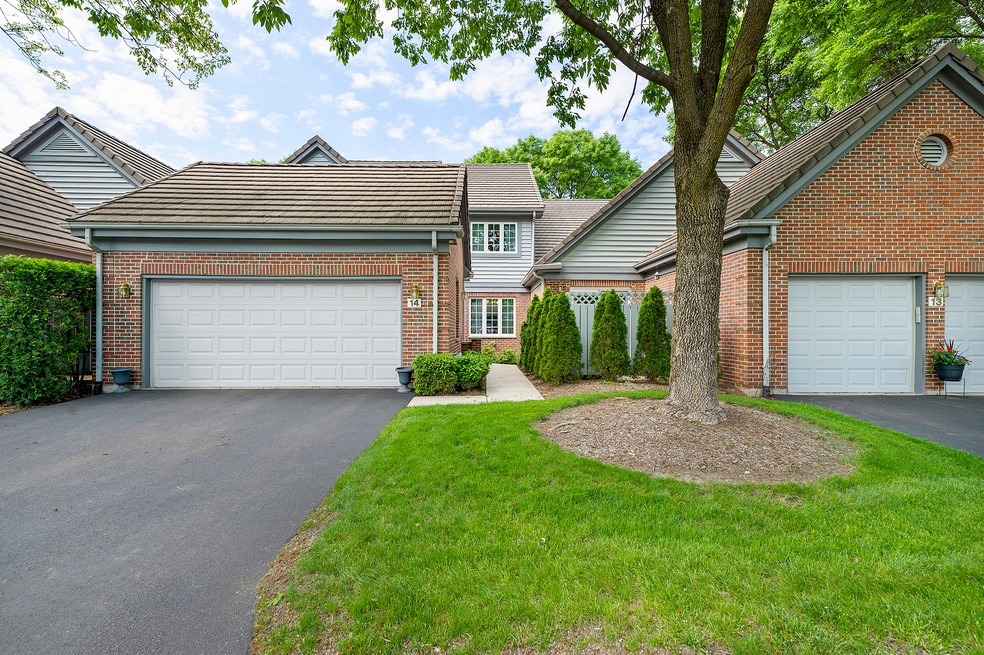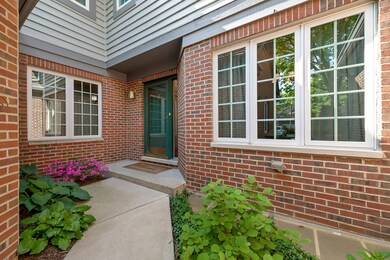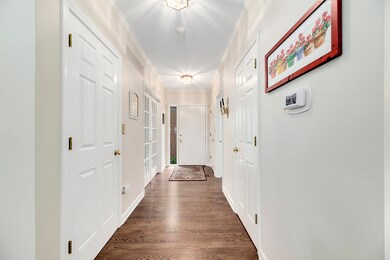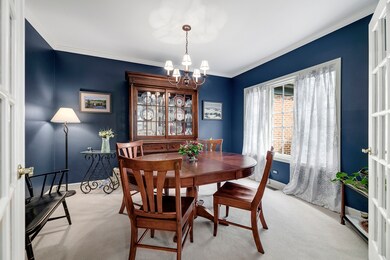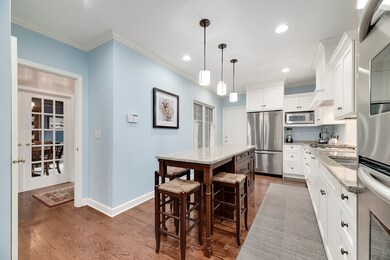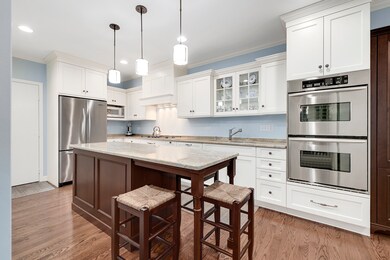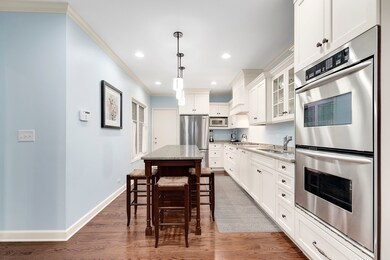
14 Southgate Ct Unit 14 Burr Ridge, IL 60527
Burr Ridge East NeighborhoodHighlights
- Waterfront
- Recreation Room
- Wood Flooring
- Pleasantdale Elementary School Rated A
- Vaulted Ceiling
- Whirlpool Bathtub
About This Home
As of June 2022Beautiful Townhome in coveted Chasemoor. This home boasts foyer, private dining room, luxury white kitchen appointed with stainless steel appliances, island, and double ovens. Sun filled family room with double sided fireplace that opens to a private patio AND a screen porch. Second level primary suite, guest bedroom, and guest bathroom. Full basement for additional living space. 2 car attached garage. Enjoy maintenance free living close to expressways, shopping, and neighborhood walking path!
Last Agent to Sell the Property
@properties Christie's International Real Estate License #475143618 Listed on: 05/26/2022

Last Buyer's Agent
@properties Christie's International Real Estate License #475125938

Townhouse Details
Home Type
- Townhome
Est. Annual Taxes
- $6,814
Year Built
- Built in 1994 | Remodeled in 2008
HOA Fees
- $433 Monthly HOA Fees
Parking
- 2 Car Attached Garage
- Parking Included in Price
Interior Spaces
- 1,800 Sq Ft Home
- 2-Story Property
- Vaulted Ceiling
- Skylights
- Gas Log Fireplace
- Family Room with Fireplace
- Living Room with Fireplace
- Dining Room
- Recreation Room
- Screened Porch
- Storage
- Wood Flooring
- Finished Basement
- Basement Fills Entire Space Under The House
Bedrooms and Bathrooms
- 2 Bedrooms
- 2 Potential Bedrooms
- Dual Sinks
- Whirlpool Bathtub
- Separate Shower
Laundry
- Laundry Room
- Washer and Dryer Hookup
Schools
- Pleasantdale Elementary School
- Pleasantdale Middle School
- Lyons Twp High School
Utilities
- Central Air
- Heating System Uses Natural Gas
Additional Features
- Patio
- Waterfront
Listing and Financial Details
- Homeowner Tax Exemptions
Community Details
Overview
- Association fees include insurance, exterior maintenance, lawn care, scavenger, snow removal
- Pat Walaga Association, Phone Number (708) 425-8700
- Property managed by Erickson Managment
Pet Policy
- Pets up to 99 lbs
- Dogs and Cats Allowed
Security
- Resident Manager or Management On Site
Ownership History
Purchase Details
Home Financials for this Owner
Home Financials are based on the most recent Mortgage that was taken out on this home.Purchase Details
Purchase Details
Home Financials for this Owner
Home Financials are based on the most recent Mortgage that was taken out on this home.Purchase Details
Similar Homes in the area
Home Values in the Area
Average Home Value in this Area
Purchase History
| Date | Type | Sale Price | Title Company |
|---|---|---|---|
| Deed | $575,000 | None Listed On Document | |
| Quit Claim Deed | -- | -- | |
| Warranty Deed | $327,500 | Chicago Title Insurance Co | |
| Interfamily Deed Transfer | -- | -- |
Mortgage History
| Date | Status | Loan Amount | Loan Type |
|---|---|---|---|
| Previous Owner | $248,750 | New Conventional | |
| Previous Owner | $274,100 | New Conventional | |
| Previous Owner | $276,000 | New Conventional | |
| Previous Owner | $232,000 | New Conventional | |
| Previous Owner | $251,000 | Unknown | |
| Previous Owner | $252,700 | Unknown | |
| Previous Owner | $80,000 | Credit Line Revolving | |
| Previous Owner | $252,700 | No Value Available | |
| Previous Owner | $10,000 | Unknown |
Property History
| Date | Event | Price | Change | Sq Ft Price |
|---|---|---|---|---|
| 06/30/2022 06/30/22 | Sold | $575,000 | +4.5% | $319 / Sq Ft |
| 05/27/2022 05/27/22 | Pending | -- | -- | -- |
| 05/26/2022 05/26/22 | For Sale | $550,000 | -- | $306 / Sq Ft |
Tax History Compared to Growth
Tax History
| Year | Tax Paid | Tax Assessment Tax Assessment Total Assessment is a certain percentage of the fair market value that is determined by local assessors to be the total taxable value of land and additions on the property. | Land | Improvement |
|---|---|---|---|---|
| 2024 | $6,913 | $42,321 | $6,546 | $35,775 |
| 2023 | $7,158 | $42,321 | $6,546 | $35,775 |
| 2022 | $7,158 | $38,801 | $5,157 | $33,644 |
| 2021 | $6,950 | $38,801 | $5,157 | $33,644 |
| 2020 | $6,814 | $38,801 | $5,157 | $33,644 |
| 2019 | $6,610 | $38,683 | $4,760 | $33,923 |
| 2018 | $6,744 | $38,683 | $4,760 | $33,923 |
| 2017 | $6,518 | $38,683 | $4,760 | $33,923 |
| 2016 | $6,099 | $32,130 | $4,165 | $27,965 |
| 2015 | $6,044 | $32,130 | $4,165 | $27,965 |
| 2014 | $5,759 | $32,130 | $4,165 | $27,965 |
| 2013 | $5,051 | $29,464 | $4,165 | $25,299 |
Agents Affiliated with this Home
-
Patty Wardlow

Seller's Agent in 2022
Patty Wardlow
@ Properties
(630) 291-9147
3 in this area
573 Total Sales
-
Molly Roche

Seller Co-Listing Agent in 2022
Molly Roche
@ Properties
(312) 576-9669
1 in this area
38 Total Sales
-
Victoria Amoroso

Buyer's Agent in 2022
Victoria Amoroso
@ Properties
(312) 318-0490
1 in this area
21 Total Sales
Map
Source: Midwest Real Estate Data (MRED)
MLS Number: 11412386
APN: 18-30-300-027-1015
- 17 Ambriance Dr
- 7565 Woodland Ln
- 11522 Ridgewood Ln
- 450 Village Center Dr Unit 217
- 11315 77th St
- 801 Village Center Dr Unit 405
- 8101 S County Line Rd
- 7755 Wolf Rd
- 7370 Forest Hill Rd
- 1000 Village Center Dr Unit 103
- 8229 Nueport Dr S
- 8080 Wolf Rd
- 8100 S County Line Rd
- 8219 Scenic Dr
- 11702 German Church Rd
- 8302 Pleasant View Ave
- 17 Buege Ln
- 11225 Arrowhead Trail
- 8425 S Hickory Ct
- 7221 Wolf Rd Unit 405B
