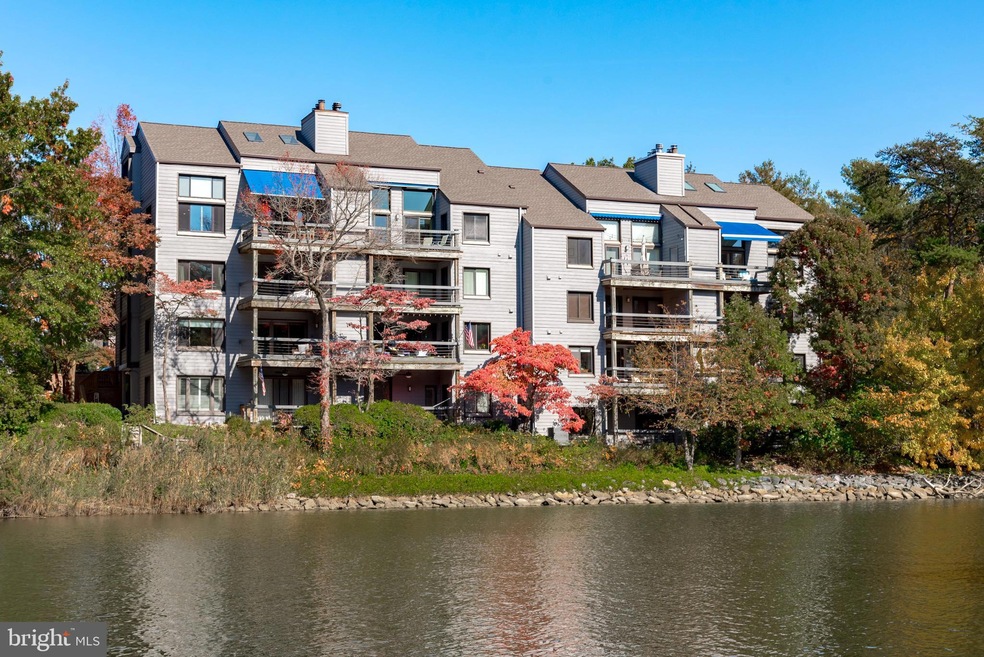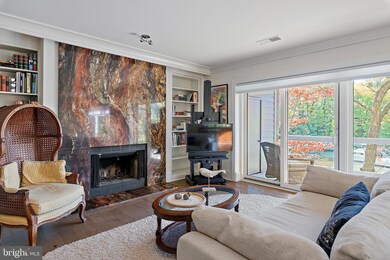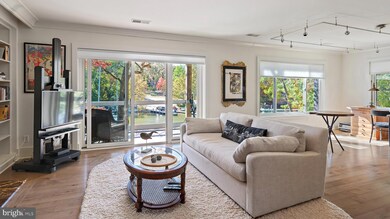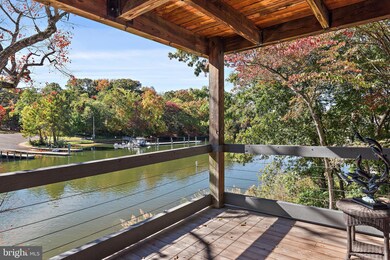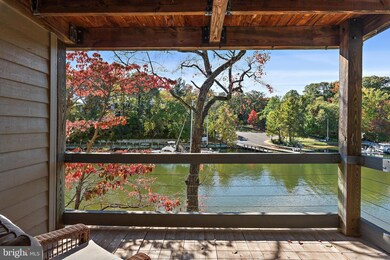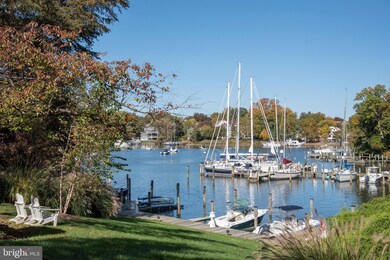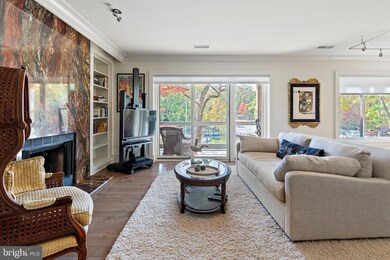
14 Spa Creek Landing Unit A1 Annapolis, MD 21403
Eastport NeighborhoodHighlights
- 1 Boat Dock
- Pier or Dock
- Water Access
- Water Views
- Home fronts navigable water
- Gated Community
About This Home
As of December 2024Welcome to waterfront luxury living in the heart of Eastport in the highly sought-after community of Shearwater Condominiums. Meticulous maintained chic condominium on all-one-level bathed in natural light . An updated kitchen includes a pantry and water views. Love the picturesque window in kitchen. Walls of windows framing panoramic Spa Creek Views. Magnificent quartz surrounds wooding burning fireplace. Perfect ambiance for relaxing on chilly fall evenings. Meticulously renovated bathroom. Beautiful crown molding. Engineered hardwoods. Custom book-cases. Observe blue herons, egrets, ducks, and bald eagles from your private deck in this nature's paradise. Additional storage bin + storage on the outside deck. Concrete slab and steel construction. The condo fee includes water, sewer, parking, trash, and snow removal, and basic cable. Shearwater offers a waterfront pool with - grill area, play PICKLEBALL, tennis, racquetball, kayak, and dinghy rack/storage, Deep water slip marina with oyster shell walking paths all within a Gated Community. Community boat slips depending on size and water depth for lease. Water Depth ranges from 6-8 MLW. The marina includes 34 slips owned by the Shearwater Association as well as 28 slips that are deeded to condo unit owners. Other facilities owned include 13 spaces for dinghies and 42 spaces for kayaks. Electricity and water are available to all users of the marina facilities at no charge. GCE slips - $60 per foot of overall boat lengthier year. Dinghies-$185 a year - kayaks $90 per year. Spa Creek is one of the most sought-after waterways in all of Annapolis taking you to downtown Ego Alley, the Severn River, and onward to the Chesapeake Bay. Conveniently located nice walk or bike ride, or ride the water taxi. The taxi will pick you up at the marina dock and take you downtown. All the fun activities in Eastport are right in your backyard. Eastport Yacht Club parade of lights boat parade in December makes its final turn right in front of Shearwater. Shearwater is an exclusive gated enclave of 93 condos located on desirable Spa Creek. Come live and enjoy this wonderful waterfront lifestyle.
Property Details
Home Type
- Condominium
Est. Annual Taxes
- $5,567
Year Built
- Built in 1984 | Remodeled in 2010
Lot Details
- Home fronts navigable water
- Creek or Stream
- Southwest Facing Home
- Extensive Hardscape
- Property is in excellent condition
HOA Fees
- $639 Monthly HOA Fees
Home Design
- Contemporary Architecture
- Traditional Architecture
- Cedar
Interior Spaces
- 1,002 Sq Ft Home
- Property has 1 Level
- Traditional Floor Plan
- Built-In Features
- Wood Burning Fireplace
- Sliding Windows
- Window Screens
- Sliding Doors
- Combination Dining and Living Room
- Engineered Wood Flooring
- Water Views
- Security Gate
Kitchen
- Electric Oven or Range
- Built-In Microwave
- Upgraded Countertops
Bedrooms and Bathrooms
- 1 Main Level Bedroom
- En-Suite Bathroom
- Walk-in Shower
Laundry
- Laundry in unit
- Stacked Washer and Dryer
Parking
- Parking Lot
- Unassigned Parking
Outdoor Features
- Water Access
- Dock has a Storage Area
- Limit On Boat Length
- 1 Boat Dock
- Private Dock
- 1 Powered Boats Permitted
- 1 Non-Powered Boats Permitted
- Deck
- Exterior Lighting
- Outdoor Storage
Utilities
- Central Air
- Heat Pump System
- Electric Water Heater
- Cable TV Available
Additional Features
- No Interior Steps
- Property is near a creek
Listing and Financial Details
- Assessor Parcel Number 020680990045406
Community Details
Overview
- Association fees include exterior building maintenance, management, lawn maintenance, insurance, pool(s), reserve funds, road maintenance, snow removal, trash, security gate, water, common area maintenance, pier/dock maintenance
- 93 Units
- Low-Rise Condominium
- Shearwater Condos
- Shearwater Community
- Shearwater Subdivision
- Property Manager
Amenities
- Common Area
Recreation
- Pier or Dock
- Tennis Courts
- Racquetball
- Community Pool
- Jogging Path
Pet Policy
- Limit on the number of pets
- Dogs and Cats Allowed
Security
- Gated Community
- Storm Windows
- Fire and Smoke Detector
Ownership History
Purchase Details
Home Financials for this Owner
Home Financials are based on the most recent Mortgage that was taken out on this home.Purchase Details
Purchase Details
Purchase Details
Home Financials for this Owner
Home Financials are based on the most recent Mortgage that was taken out on this home.Similar Homes in Annapolis, MD
Home Values in the Area
Average Home Value in this Area
Purchase History
| Date | Type | Sale Price | Title Company |
|---|---|---|---|
| Deed | $535,000 | First American Title | |
| Interfamily Deed Transfer | -- | None Available | |
| Deed | $150,000 | -- | |
| Deed | $155,000 | -- |
Mortgage History
| Date | Status | Loan Amount | Loan Type |
|---|---|---|---|
| Previous Owner | $57,000 | Stand Alone Second | |
| Previous Owner | $120,000 | No Value Available |
Property History
| Date | Event | Price | Change | Sq Ft Price |
|---|---|---|---|---|
| 03/31/2025 03/31/25 | Rented | $3,200 | -1.5% | -- |
| 03/13/2025 03/13/25 | Under Contract | -- | -- | -- |
| 02/18/2025 02/18/25 | Price Changed | $3,250 | -9.6% | $3 / Sq Ft |
| 01/08/2025 01/08/25 | Price Changed | $3,595 | -5.3% | $4 / Sq Ft |
| 12/28/2024 12/28/24 | For Rent | $3,795 | 0.0% | -- |
| 12/10/2024 12/10/24 | Sold | $535,000 | +1.0% | $534 / Sq Ft |
| 11/24/2024 11/24/24 | Pending | -- | -- | -- |
| 10/28/2024 10/28/24 | For Sale | $529,900 | +52.8% | $529 / Sq Ft |
| 08/10/2015 08/10/15 | Sold | $346,900 | -0.6% | $346 / Sq Ft |
| 06/30/2015 06/30/15 | Pending | -- | -- | -- |
| 06/26/2015 06/26/15 | For Sale | $349,000 | -- | $348 / Sq Ft |
Tax History Compared to Growth
Tax History
| Year | Tax Paid | Tax Assessment Tax Assessment Total Assessment is a certain percentage of the fair market value that is determined by local assessors to be the total taxable value of land and additions on the property. | Land | Improvement |
|---|---|---|---|---|
| 2024 | $5,238 | $387,433 | $0 | $0 |
| 2023 | $4,898 | $350,700 | $175,300 | $175,400 |
| 2022 | $4,941 | $350,700 | $175,300 | $175,400 |
| 2021 | $9,477 | $350,700 | $175,300 | $175,400 |
| 2020 | $4,707 | $350,700 | $175,300 | $175,400 |
| 2019 | $4,506 | $330,633 | $0 | $0 |
| 2018 | $4,320 | $310,567 | $0 | $0 |
| 2017 | $3,803 | $290,500 | $0 | $0 |
| 2016 | -- | $290,500 | $0 | $0 |
| 2015 | -- | $290,500 | $0 | $0 |
| 2014 | -- | $310,600 | $0 | $0 |
Agents Affiliated with this Home
-
Lauren Emrick
L
Seller's Agent in 2025
Lauren Emrick
Innovative Properties, Inc.
(443) 775-7237
3 in this area
19 Total Sales
-
Carol Strasfeld

Buyer's Agent in 2025
Carol Strasfeld
Unrepresented Buyer Office
(301) 806-8871
3 in this area
4,887 Total Sales
-
Connie Cadwell

Seller's Agent in 2024
Connie Cadwell
Coldwell Banker (NRT-Southeast-MidAtlantic)
(410) 693-1705
27 in this area
73 Total Sales
-
Kurt Hornig

Buyer's Agent in 2015
Kurt Hornig
Coldwell Banker (NRT-Southeast-MidAtlantic)
(410) 353-0752
7 in this area
35 Total Sales
Map
Source: Bright MLS
MLS Number: MDAA2096892
APN: 06-809-90045406
- 16 Spa Creek Landing
- 3 Spa Creek Landing Unit A
- 3 Spa Creek Landing Unit A2
- 1233 Boucher Ave
- 97 Quarter Landing Rd
- 1009 Moss Haven Ct
- 5 President Point Dr Unit A1
- 114 Monticello Ave
- 6 President Point Dr Unit A3
- 394 Jefferson St
- 400 Jefferson St
- 145 Spa Dr
- 1117 Primrose Ct Unit 1117
- 139 Spa Dr
- 19 Thompson St
- 21 Southgate Ave
- 1136 Cove Rd Unit 202
- 912 Windsor Ave
- 16 Southgate Ave
- 105 Spa Dr
