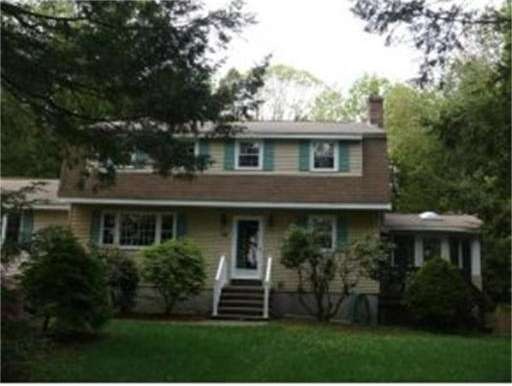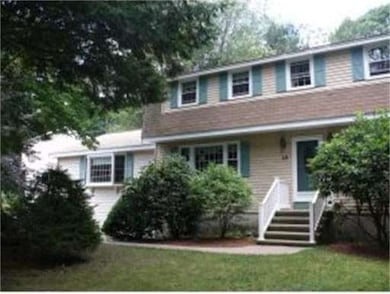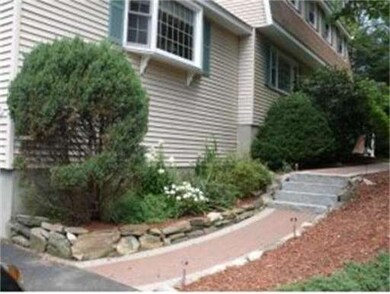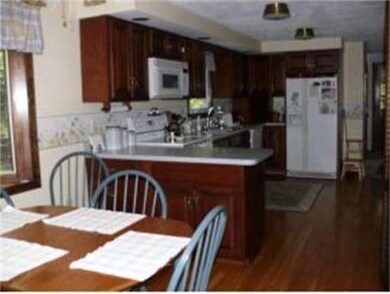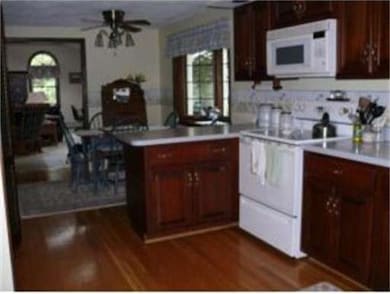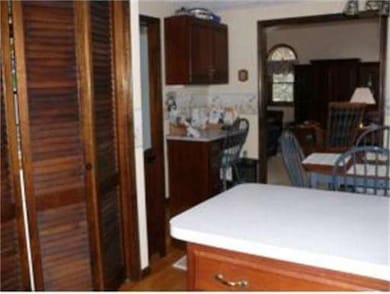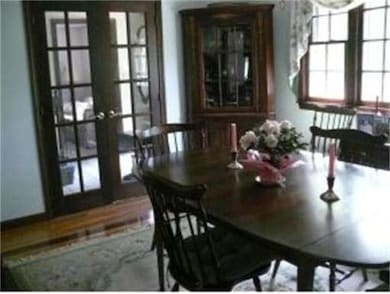
14 Sparhawk Dr Londonderry, NH 03053
4
Beds
1
Bath
2,628
Sq Ft
1
Acres
About This Home
As of September 2016Screen porch overlooks private backyard with 16x32 in ground pool. Huge family room, hardwood floors, great neighborhood.
Home Details
Home Type
Single Family
Est. Annual Taxes
$8,683
Year Built
1977
Lot Details
0
Listing Details
- Lot Description: Level, Sloping
- Special Features: None
- Property Sub Type: Detached
- Year Built: 1977
Interior Features
- Has Basement: Yes
- Fireplaces: 1
- Number of Rooms: 9
- Electric: Circuit Breakers, 200 Amps
- Flooring: Tile, Wall to Wall Carpet, Hardwood
- Interior Amenities: Cable Available
- Basement: Partially Finished, Interior Access
- Bedroom 2: Second Floor, 14X13
- Bedroom 3: Second Floor, 11X10
- Bedroom 4: Second Floor, 11X13
- Kitchen: First Floor, 9X12
- Living Room: First Floor, 15X11
- Master Bedroom: Second Floor, 14X12
- Dining Room: First Floor, 11X14
- Family Room: First Floor, 23X21
Exterior Features
- Construction: Frame
- Exterior: Aluminum
- Exterior Features: Porch - Screened, Deck, Pool - Inground
- Foundation: Poured Concrete
Garage/Parking
- Garage Parking: Under, Garage Door Opener
- Garage Spaces: 2
- Parking: Paved Driveway
- Parking Spaces: 2
Utilities
- Utility Connections: for Electric Range
Ownership History
Date
Name
Owned For
Owner Type
Purchase Details
Listed on
Jun 11, 2016
Closed on
Sep 8, 2016
Sold by
Morgan Robert D and Morgan Rebecca A
Bought by
Katz Allan A and Katz Mingli L
Seller's Agent
Melody Talley
Keller Williams Realty Metro-Londonderry
Buyer's Agent
Rick Adami
Senne Residential LLC
List Price
$384,000
Sold Price
$350,000
Premium/Discount to List
-$34,000
-8.85%
Current Estimated Value
Home Financials for this Owner
Home Financials are based on the most recent Mortgage that was taken out on this home.
Estimated Appreciation
$350,055
Avg. Annual Appreciation
8.06%
Original Mortgage
$280,000
Interest Rate
3.48%
Mortgage Type
Purchase Money Mortgage
Purchase Details
Listed on
May 23, 2013
Closed on
Nov 1, 2013
Sold by
Chamberlain Alfred A and Chamberlain Maureen M
Bought by
Morgan Robert D and Morgan Rebecca A
Seller's Agent
Mark Oswald
RE/MAX Innovative Properties
Buyer's Agent
Mark Oswald
RE/MAX Innovative Properties
List Price
$314,900
Sold Price
$290,000
Premium/Discount to List
-$24,900
-7.91%
Home Financials for this Owner
Home Financials are based on the most recent Mortgage that was taken out on this home.
Avg. Annual Appreciation
6.82%
Similar Homes in the area
Create a Home Valuation Report for This Property
The Home Valuation Report is an in-depth analysis detailing your home's value as well as a comparison with similar homes in the area
Home Values in the Area
Average Home Value in this Area
Purchase History
| Date | Type | Sale Price | Title Company |
|---|---|---|---|
| Warranty Deed | $350,000 | -- | |
| Warranty Deed | $350,000 | -- | |
| Warranty Deed | $290,000 | -- | |
| Warranty Deed | $290,000 | -- |
Source: Public Records
Mortgage History
| Date | Status | Loan Amount | Loan Type |
|---|---|---|---|
| Open | $243,620 | Stand Alone Refi Refinance Of Original Loan | |
| Closed | $280,000 | Purchase Money Mortgage | |
| Closed | $0 | No Value Available |
Source: Public Records
Property History
| Date | Event | Price | Change | Sq Ft Price |
|---|---|---|---|---|
| 09/06/2016 09/06/16 | Sold | $350,000 | -8.9% | $133 / Sq Ft |
| 07/16/2016 07/16/16 | Pending | -- | -- | -- |
| 06/11/2016 06/11/16 | For Sale | $384,000 | +32.4% | $146 / Sq Ft |
| 10/30/2013 10/30/13 | Sold | $290,000 | 0.0% | $110 / Sq Ft |
| 09/29/2013 09/29/13 | Off Market | $290,000 | -- | -- |
| 09/14/2013 09/14/13 | Price Changed | $289,900 | -3.3% | $110 / Sq Ft |
| 08/07/2013 08/07/13 | Price Changed | $299,900 | -1.6% | $114 / Sq Ft |
| 07/08/2013 07/08/13 | Price Changed | $304,900 | -3.2% | $116 / Sq Ft |
| 05/23/2013 05/23/13 | For Sale | $314,900 | -- | $120 / Sq Ft |
Source: MLS Property Information Network (MLS PIN)
Tax History Compared to Growth
Tax History
| Year | Tax Paid | Tax Assessment Tax Assessment Total Assessment is a certain percentage of the fair market value that is determined by local assessors to be the total taxable value of land and additions on the property. | Land | Improvement |
|---|---|---|---|---|
| 2024 | $8,683 | $538,000 | $199,900 | $338,100 |
| 2023 | $8,420 | $538,000 | $199,900 | $338,100 |
| 2022 | $7,843 | $424,400 | $149,800 | $274,600 |
| 2021 | $7,698 | $418,800 | $149,800 | $269,000 |
| 2020 | $7,845 | $390,100 | $121,100 | $269,000 |
| 2019 | $7,564 | $390,100 | $121,100 | $269,000 |
| 2018 | $7,216 | $331,000 | $100,200 | $230,800 |
| 2017 | $7,153 | $331,000 | $100,200 | $230,800 |
| 2016 | $7,104 | $330,400 | $100,200 | $230,200 |
| 2015 | $6,945 | $330,400 | $100,200 | $230,200 |
| 2014 | $6,968 | $330,400 | $100,200 | $230,200 |
| 2011 | -- | $336,400 | $100,200 | $236,200 |
Source: Public Records
Agents Affiliated with this Home
-

Seller's Agent in 2016
Melody Talley
Keller Williams Realty Metro-Londonderry
(603) 505-1793
14 in this area
120 Total Sales
-

Buyer's Agent in 2016
Rick Adami
Senne Residential LLC
(603) 973-9234
22 Total Sales
-

Seller's Agent in 2013
Mark Oswald
RE/MAX
(603) 867-5800
33 in this area
56 Total Sales
Map
Source: MLS Property Information Network (MLS PIN)
MLS Number: 71530609
APN: LOND-000001-000000-000082-000022
Nearby Homes
- 6 Falcon Rd
- 7 Moulton Dr
- 5 Estey Dr
- 10 South Rd
- 89 Kendall Pond Rd
- 34 Pleasant Dr
- 41 Olde Country Village Rd Unit 41
- 28 Mammoth Rd
- 26 Chapparel Dr
- 150 Kendall Pond Rd
- 6 Harmony Dr
- 29 Mill Rd
- 9 Hyde Park Cir
- 149 Londonderry Rd
- 15 Bockes Rd
- 7 Oakwood St
- 4 Elijah Hill Ln
- 7 Holly Ln
- 12 Lenny Ln Unit A
- Lot 5 Plan at Highclere
