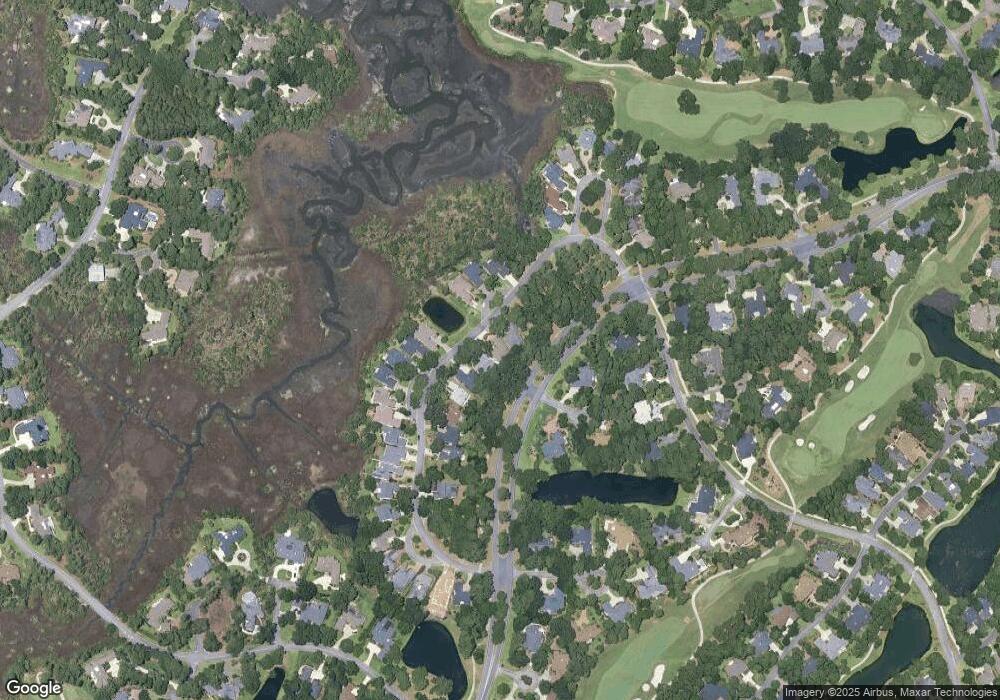14 Sparnel Rd Unit A Savannah, GA 31411
Estimated Value: $784,967 - $833,000
4
Beds
4
Baths
2,822
Sq Ft
$285/Sq Ft
Est. Value
About This Home
This home is located at 14 Sparnel Rd Unit A, Savannah, GA 31411 and is currently estimated at $804,242, approximately $284 per square foot. 14 Sparnel Rd Unit A is a home located in Chatham County with nearby schools including Hesse School, Jenkins High School, and Bethesda Academy.
Ownership History
Date
Name
Owned For
Owner Type
Purchase Details
Closed on
Oct 30, 2024
Sold by
Holzinger Albert G
Bought by
Gaudry Pamela G and Gaudry Dana R
Current Estimated Value
Purchase Details
Closed on
Dec 30, 2010
Sold by
Malchow Shirley C
Bought by
Holzinger Albert G and Holzinger Kendra
Home Financials for this Owner
Home Financials are based on the most recent Mortgage that was taken out on this home.
Original Mortgage
$75,001
Interest Rate
4.48%
Mortgage Type
New Conventional
Purchase Details
Closed on
Jul 24, 2008
Sold by
Not Provided
Bought by
Holzinger Albert G and Holzinger Kendra
Home Financials for this Owner
Home Financials are based on the most recent Mortgage that was taken out on this home.
Original Mortgage
$280,000
Interest Rate
6.43%
Mortgage Type
New Conventional
Create a Home Valuation Report for This Property
The Home Valuation Report is an in-depth analysis detailing your home's value as well as a comparison with similar homes in the area
Home Values in the Area
Average Home Value in this Area
Purchase History
| Date | Buyer | Sale Price | Title Company |
|---|---|---|---|
| Gaudry Pamela G | $750,000 | -- | |
| Holzinger Albert G | $375,000 | -- | |
| Holzinger Albert G | $375,000 | -- | |
| Holzinger Albert G | $370,000 | -- |
Source: Public Records
Mortgage History
| Date | Status | Borrower | Loan Amount |
|---|---|---|---|
| Previous Owner | Holzinger Albert G | $75,001 | |
| Previous Owner | Holzinger Albert G | $280,000 |
Source: Public Records
Tax History Compared to Growth
Tax History
| Year | Tax Paid | Tax Assessment Tax Assessment Total Assessment is a certain percentage of the fair market value that is determined by local assessors to be the total taxable value of land and additions on the property. | Land | Improvement |
|---|---|---|---|---|
| 2025 | $5,575 | $256,800 | $50,000 | $206,800 |
| 2024 | $5,575 | $259,280 | $50,000 | $209,280 |
| 2023 | $4,720 | $248,440 | $40,800 | $207,640 |
| 2022 | $5,100 | $215,840 | $40,800 | $175,040 |
| 2021 | $5,145 | $187,240 | $40,800 | $146,440 |
| 2020 | $5,125 | $187,240 | $40,800 | $146,440 |
| 2019 | $5,210 | $187,240 | $40,800 | $146,440 |
| 2018 | $5,164 | $181,840 | $40,800 | $141,040 |
| 2017 | $4,719 | $142,440 | $40,800 | $101,640 |
| 2016 | $4,460 | $142,360 | $40,800 | $101,560 |
| 2015 | $4,491 | $143,800 | $40,800 | $103,000 |
| 2014 | $6,616 | $145,440 | $0 | $0 |
Source: Public Records
Map
Nearby Homes
- 6 River Otter Ln
- 7 Springpine Ln
- 11 Calico Crab Retreat
- 2 Low Country Ln
- 2 Breakfast Ct
- 15 Franklin Creek Rd N
- 2 Franklin Creek Rd S
- 2 Broomsedge Ln
- 5 Leatherwood Ln
- 5 Franklin Ct
- 3 Waterford Ln
- 1 Carlow Ln
- 5 Clairborn Retreat
- 1 Gumtree Ln
- 5 Sparkleberry Ln
- 43 Cabbage Crossing
- 22 Deer Run
- 5 Skipjack Ln
- 125 Melinda Cir
- 115 Wickersham Dr
