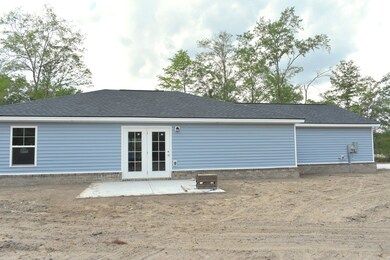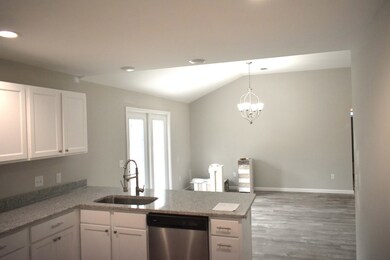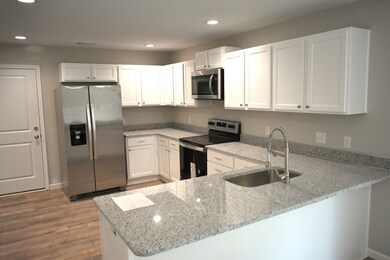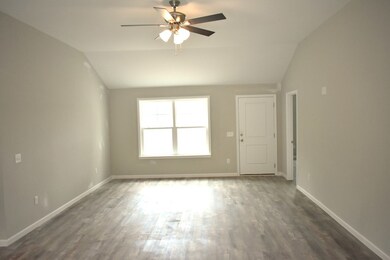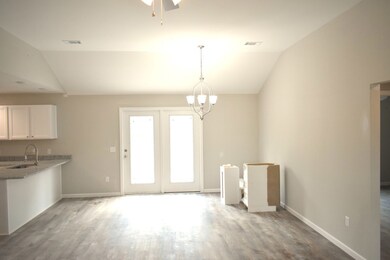
3
Beds
2
Baths
1,502
Sq Ft
1
Acres
Highlights
- Home Under Construction
- No HOA
- Double Pane Windows
- Corner Lot
- 2 Car Attached Garage
- Brick or Stone Mason
About This Home
As of June 2023New Construction home in the county. No city taxes, large 1-acre lot. 3 bedrooms, 2 bathrooms, split floor plan, granite countertops, luxury vinyl plank flooring throughout, bedroom fans, smooth painted ceiling, brush nickel hardware, stainless steel appliances, and brick accent. Several lots and homes for you to choose from.
Home Details
Home Type
- Single Family
Est. Annual Taxes
- $2,468
Year Built
- 2023
Lot Details
- 1 Acre Lot
- Corner Lot
- Cleared Lot
Parking
- 2 Car Attached Garage
- Driveway
Home Design
- Brick or Stone Mason
- Slab Foundation
- Wood Frame Construction
- Shingle Roof
- Vinyl Siding
Interior Spaces
- 1,502 Sq Ft Home
- 1-Story Property
- Shelving
- Sheet Rock Walls or Ceilings
- Double Pane Windows
- Combination Dining and Living Room
- Luxury Vinyl Tile Flooring
- Fire and Smoke Detector
- Washer and Dryer Hookup
Kitchen
- Electric Range
- Microwave
- Dishwasher
Bedrooms and Bathrooms
- 3 Bedrooms
- Split Bedroom Floorplan
- Walk-In Closet
- 2 Full Bathrooms
- Dual Vanity Sinks in Primary Bathroom
- Primary Bathroom includes a Walk-In Shower
Utilities
- Central Heating and Cooling System
- Heat Pump System
- Underground Utilities
- Shared Water Source
- Electric Water Heater
- Septic Tank
Additional Features
- Energy-Efficient Insulation
- Patio
Community Details
- No Home Owners Association
- Woodsedge Subdivision
Listing and Financial Details
- Assessor Parcel Number 54343
Similar Homes in Jesup, GA
Create a Home Valuation Report for This Property
The Home Valuation Report is an in-depth analysis detailing your home's value as well as a comparison with similar homes in the area
Home Values in the Area
Average Home Value in this Area
Mortgage History
| Date | Status | Loan Amount | Loan Type |
|---|---|---|---|
| Closed | $280,819 | FHA | |
| Closed | $186,320 | New Conventional |
Source: Public Records
Property History
| Date | Event | Price | Change | Sq Ft Price |
|---|---|---|---|---|
| 07/28/2025 07/28/25 | For Sale | $255,000 | 0.0% | $168 / Sq Ft |
| 05/30/2025 05/30/25 | Pending | -- | -- | -- |
| 04/03/2025 04/03/25 | For Sale | $255,000 | +9.5% | $168 / Sq Ft |
| 06/09/2023 06/09/23 | Sold | $232,900 | 0.0% | $155 / Sq Ft |
| 03/24/2023 03/24/23 | Pending | -- | -- | -- |
| 03/16/2023 03/16/23 | Price Changed | $232,900 | +3.1% | $155 / Sq Ft |
| 02/01/2023 02/01/23 | For Sale | $225,900 | -- | $150 / Sq Ft |
Source: Hinesville Area Board of REALTORS®
Tax History Compared to Growth
Tax History
| Year | Tax Paid | Tax Assessment Tax Assessment Total Assessment is a certain percentage of the fair market value that is determined by local assessors to be the total taxable value of land and additions on the property. | Land | Improvement |
|---|---|---|---|---|
| 2024 | $2,468 | $97,483 | $6,000 | $91,483 |
| 2023 | $61 | $2,047 | $2,047 | $0 |
Source: Public Records
Agents Affiliated with this Home
-
S
Seller's Agent in 2025
Shawn Oliver
Exp Realty LLC
-
T
Seller's Agent in 2023
Tony Duncan
Century 21 Action Realty
Map
Source: Hinesville Area Board of REALTORS®
MLS Number: 146492
APN: 54-34-18
Nearby Homes
- 0 Tank Rd Unit 160525
- 0 Tank Rd
- Lot 13 Foxwood Dr
- 175 Bob White Cir
- Lot #12 Foxwood Dr
- 141 Boardwalk Ave
- 34 Boardwalk Ave
- 67 Boardwalk Ave
- 31 Boardwalk Ave
- 363 Sea Island Rd
- 96 Palm Tree Place
- 297 Jekyll Island Rd
- 0 Red Oak Dr Unit SA331365
- 0 Red Oak Dr Unit 160341
- 98 Saint Simons St
- 0 Palm Island Cir
- 1 Palm Island Cir
- 0 Collins Loop
- 2388 Waycross Hwy
- 3520 Waycross Hwy

