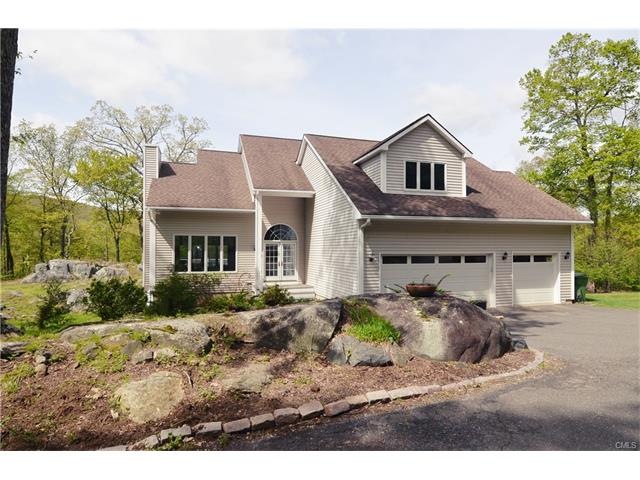
14 Squantz View Dr New Fairfield, CT 06812
Sherman NeighborhoodHighlights
- Waterfront
- 2 Acre Lot
- Contemporary Architecture
- New Fairfield Middle School Rated A-
- Deck
- Attic
About This Home
As of November 2024Ah, the views! This 3/4 bedroom Contemporary is the perfect home for entertaining. The open floor plan & high ceilings are part of what makes this home special. Overlooking Squantz Pond, the views are endless. Located at the end of the cul-de-sac there is privacy galore. Master bedroom suite with its high ceiling & many windows is the perfect area to start or end your day. The master bath is complete with jet tub - full shower - double sinks & even a bidet. Lower level Game Room. Features include: hardwood floors, granite counter tops, stainless steel appliances, gas fireplace, wired for surround sound, C/A & zoned heat. large trex deck. Tons of natural light. Upstairs bedrooms have walk-in closets. Main floor Den is near a full bath.
Last Buyer's Agent
Gary Passineau
William Raveis Real Estate License #RES.0771449

Home Details
Home Type
- Single Family
Est. Annual Taxes
- $8,925
Year Built
- Built in 2000
Lot Details
- 2 Acre Lot
- Waterfront
- Cul-De-Sac
- Level Lot
Home Design
- Contemporary Architecture
- Concrete Foundation
- Frame Construction
- Asphalt Shingled Roof
- Vinyl Siding
Interior Spaces
- 1 Fireplace
- Water Views
- Attic or Crawl Hatchway Insulated
Kitchen
- Built-In Oven
- Microwave
- Dishwasher
Bedrooms and Bathrooms
- 3 Bedrooms
Partially Finished Basement
- Interior Basement Entry
- Basement Hatchway
- Basement Storage
Parking
- 3 Car Attached Garage
- Parking Deck
Outdoor Features
- Deck
Schools
- Consolidated Elementary School
- New Fairfield Middle School
- Meeting House Middle School
- New Fairfield High School
Utilities
- Zoned Heating and Cooling System
- Air Source Heat Pump
- Heating System Uses Oil
- Private Company Owned Well
- Fuel Tank Located in Basement
Community Details
- No Home Owners Association
Listing and Financial Details
- Exclusions: See Inclusion/Exclusion Sheet
Map
Home Values in the Area
Average Home Value in this Area
Property History
| Date | Event | Price | Change | Sq Ft Price |
|---|---|---|---|---|
| 11/18/2024 11/18/24 | Sold | $800,000 | 0.0% | $232 / Sq Ft |
| 09/30/2024 09/30/24 | Pending | -- | -- | -- |
| 09/27/2024 09/27/24 | Off Market | $800,000 | -- | -- |
| 09/20/2024 09/20/24 | For Sale | $710,000 | +47.2% | $206 / Sq Ft |
| 09/12/2017 09/12/17 | Sold | $482,500 | -3.5% | $137 / Sq Ft |
| 09/11/2017 09/11/17 | Pending | -- | -- | -- |
| 06/15/2017 06/15/17 | Price Changed | $499,900 | -2.0% | $142 / Sq Ft |
| 05/12/2017 05/12/17 | For Sale | $509,900 | +10.8% | $145 / Sq Ft |
| 05/06/2016 05/06/16 | Sold | $460,000 | -3.2% | $130 / Sq Ft |
| 04/06/2016 04/06/16 | Pending | -- | -- | -- |
| 03/10/2016 03/10/16 | For Sale | $475,000 | +8.0% | $135 / Sq Ft |
| 08/09/2013 08/09/13 | Sold | $440,000 | -7.4% | $125 / Sq Ft |
| 07/10/2013 07/10/13 | Pending | -- | -- | -- |
| 06/14/2013 06/14/13 | For Sale | $475,000 | -- | $135 / Sq Ft |
Tax History
| Year | Tax Paid | Tax Assessment Tax Assessment Total Assessment is a certain percentage of the fair market value that is determined by local assessors to be the total taxable value of land and additions on the property. | Land | Improvement |
|---|---|---|---|---|
| 2024 | $11,610 | $317,900 | $129,200 | $188,700 |
| 2023 | $11,095 | $317,900 | $129,200 | $188,700 |
| 2022 | $10,322 | $317,900 | $129,200 | $188,700 |
| 2021 | $10,011 | $317,900 | $129,200 | $188,700 |
| 2020 | $9,721 | $317,900 | $129,200 | $188,700 |
| 2019 | $9,248 | $299,300 | $108,500 | $190,800 |
| 2018 | $9,153 | $299,300 | $108,500 | $190,800 |
| 2017 | $8,925 | $299,300 | $108,500 | $190,800 |
| 2016 | $8,584 | $299,300 | $108,500 | $190,800 |
| 2015 | $8,584 | $299,300 | $108,500 | $190,800 |
| 2014 | $9,091 | $348,600 | $117,200 | $231,400 |
Mortgage History
| Date | Status | Loan Amount | Loan Type |
|---|---|---|---|
| Previous Owner | $386,000 | New Conventional | |
| Previous Owner | $368,000 | Purchase Money Mortgage |
Deed History
| Date | Type | Sale Price | Title Company |
|---|---|---|---|
| Warranty Deed | $800,000 | None Available | |
| Warranty Deed | $800,000 | None Available | |
| Warranty Deed | $460,000 | -- | |
| Warranty Deed | $440,000 | -- | |
| Warranty Deed | $435,000 | -- | |
| Not Resolvable | $25,000 | -- | |
| Warranty Deed | $482,500 | -- | |
| Warranty Deed | $460,000 | -- | |
| Warranty Deed | $440,000 | -- | |
| Warranty Deed | $435,000 | -- |
Similar Homes in the area
Source: SmartMLS
MLS Number: 99185606
APN: NFAI-000006-000004-000073
- 3B Flak Ln
- 40 Candle Hill Rd
- 16 Oak St
- 13 Linda Ln
- 3 Bogus Hill Rd
- 155 Shortwoods Rd
- 5 Laurel Hill Rd N
- 3 Mountain Laurel Dr
- 103 Route 39 S
- 40 Wagon Wheel Rd
- 3-20 Wagon Wheel Rd
- 0 Wagon Wheel Rd Unit 24065102
- 15 Skyline Dr
- 3 Mauweehoo Hill
- 6 Timber Lake Rd
- 5 Stone Wall Ln
- 5 Old Hickory Ln
- 16 Coburn Rd E
- 9 Lake Point Dr
- 145 Sherry Ln
