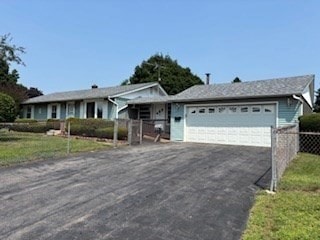
14 Squire Ln Bellingham, MA 02019
Estimated payment $3,160/month
Total Views
4,713
3
Beds
1
Bath
1,583
Sq Ft
$316
Price per Sq Ft
Highlights
- Medical Services
- Property is near public transit
- Wood Flooring
- Deck
- Ranch Style House
- Corner Lot
About This Home
Enjoy easy one floor living in this well maintained ranch style home in a great subdivision. Updates include a new furnace and oil tank in 2022, new roof in 2023. remodeled full bath in 2012. Gleaming hardwood floors in the living room and all bedrooms. The family room off the kitchen has a wood stove and slider to the deck. There is an eat in kitchen, a finished lower level an oversized two car garage and a level fenced in yard. This home is sparkling clean and ready to move into. Title V is done and new D-Box is being installed. Open House 8/16 from 11-1
Home Details
Home Type
- Single Family
Est. Annual Taxes
- $5,232
Year Built
- Built in 1961 | Remodeled
Lot Details
- 0.38 Acre Lot
- Fenced Yard
- Fenced
- Corner Lot
- Level Lot
- Property is zoned res.
Parking
- 2 Car Attached Garage
- Garage Door Opener
- Driveway
- Open Parking
- Off-Street Parking
Home Design
- Ranch Style House
- Frame Construction
- Shingle Roof
- Concrete Perimeter Foundation
Interior Spaces
- Central Vacuum
- Ceiling Fan
- Insulated Windows
- Bay Window
- Window Screens
- Sliding Doors
- Insulated Doors
- Dining Area
- Game Room
- Partially Finished Basement
- Basement Fills Entire Space Under The House
- Range
Flooring
- Wood
- Carpet
- Laminate
- Ceramic Tile
- Vinyl
Bedrooms and Bathrooms
- 3 Bedrooms
- 1 Full Bathroom
Laundry
- Dryer
- Washer
Outdoor Features
- Bulkhead
- Deck
- Outdoor Storage
- Rain Gutters
Utilities
- Cooling System Mounted In Outer Wall Opening
- Heating System Uses Oil
- Pellet Stove burns compressed wood to generate heat
- Baseboard Heating
- Tankless Water Heater
- Private Sewer
Additional Features
- Level Entry For Accessibility
- Whole House Vacuum System
- Property is near public transit
Listing and Financial Details
- Assessor Parcel Number M:0093 B:0008 L:0000,7875
Community Details
Overview
- No Home Owners Association
Amenities
- Medical Services
- Shops
Map
Create a Home Valuation Report for This Property
The Home Valuation Report is an in-depth analysis detailing your home's value as well as a comparison with similar homes in the area
Home Values in the Area
Average Home Value in this Area
Tax History
| Year | Tax Paid | Tax Assessment Tax Assessment Total Assessment is a certain percentage of the fair market value that is determined by local assessors to be the total taxable value of land and additions on the property. | Land | Improvement |
|---|---|---|---|---|
| 2025 | $5,232 | $416,600 | $166,500 | $250,100 |
| 2024 | $5,039 | $391,800 | $152,000 | $239,800 |
| 2023 | $4,877 | $373,700 | $144,700 | $229,000 |
| 2022 | $4,789 | $340,100 | $120,700 | $219,400 |
| 2021 | $4,636 | $321,700 | $120,700 | $201,000 |
| 2020 | $4,320 | $303,800 | $120,700 | $183,100 |
| 2019 | $4,232 | $297,800 | $120,700 | $177,100 |
| 2018 | $3,944 | $273,700 | $116,100 | $157,600 |
| 2017 | $3,845 | $268,100 | $116,100 | $152,000 |
| 2016 | $3,673 | $257,000 | $114,100 | $142,900 |
| 2015 | $3,521 | $247,100 | $109,700 | $137,400 |
| 2014 | $3,530 | $240,800 | $107,200 | $133,600 |
Source: Public Records
Property History
| Date | Event | Price | Change | Sq Ft Price |
|---|---|---|---|---|
| 08/14/2025 08/14/25 | Price Changed | $499,900 | -2.9% | $316 / Sq Ft |
| 08/03/2025 08/03/25 | For Sale | $515,000 | -- | $325 / Sq Ft |
Source: MLS Property Information Network (MLS PIN)
Mortgage History
| Date | Status | Loan Amount | Loan Type |
|---|---|---|---|
| Closed | $5,000 | No Value Available | |
| Closed | $21,141 | No Value Available |
Source: Public Records
Similar Homes in the area
Source: MLS Property Information Network (MLS PIN)
MLS Number: 73413049
APN: BELL-000093-000008
Nearby Homes
- 22 Palmetto Dr Unit 22
- 24 Palmetto Dr Unit 24
- 21 Palmetto Dr Unit 21
- 65 Palmetto Dr Unit 65
- 1260 Pulaski Blvd
- 2680 West St
- 40 Sunset Ave
- 414 Knollwood Dr
- 101 Pine Grove Ave
- 202 Paine St
- 45 Lizotte Dr
- 165 Patton Rd
- 55 Blackberry Hill Rd
- 14 Link St
- 26 Wrentham St
- 209 Bayberry Rd
- 86 Halsey Rd
- 52 Carey Ct
- 607 Brookhaven Ln
- 0 Oswego St
- 160 Papineau Ave Unit 2
- 11 Linwood Ave Unit 2
- 60 Prospect St Unit 1
- 85 Kenwood St
- 578 Elm St Unit 3
- 104 Mill St Unit 100
- 100 Mill St
- 112 Mill St Unit 102
- 80 Mill St Unit 100
- 977 Social St Unit 3
- 213 Dulude Ave Unit 3
- 210 Highland Corporate Dr
- 541 Pond St Unit ed #1 first floor
- 509 Pond St
- 91 Hamlet Ave Unit 1
- 27 W Park Place Unit 3
- 907 Bernon St Unit 1
- 75 W Park Place Unit 1
- 27 Phebe St Unit 1st Floor
- 210 N Main St Unit 2F






