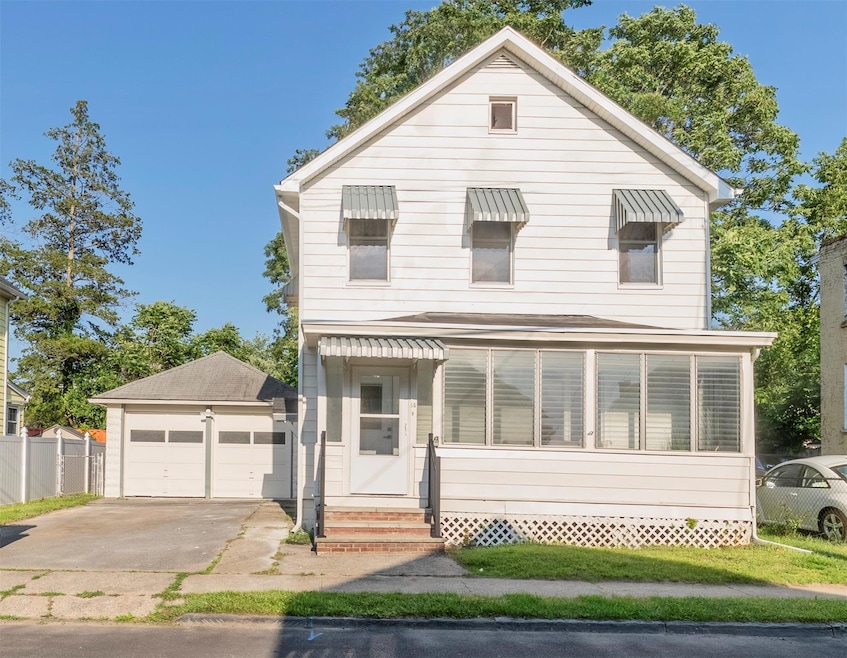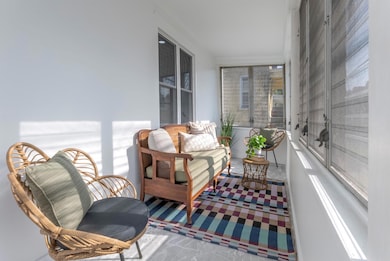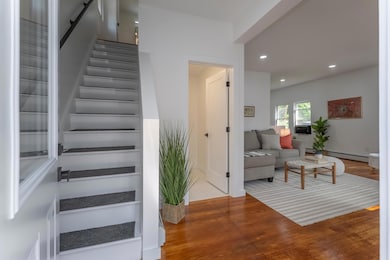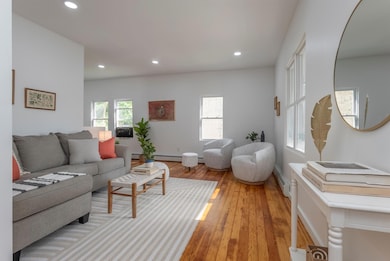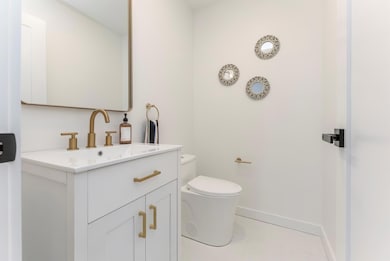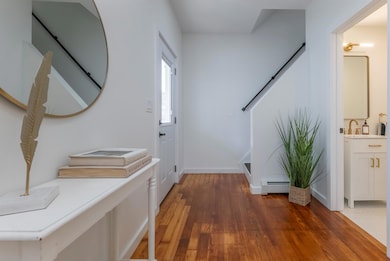
14 Staples St Kingston, NY 12401
Estimated payment $2,863/month
Highlights
- Traditional Architecture
- Wood Flooring
- Walk-In Closet
- Kingston High School Rated A-
- Porch
- Patio
About This Home
Welcome to 14 Staples Street—where modern upgrades meet classic charm in this completely renovated, turn-key home located in the heart of Kingston! No detail was overlooked in this top-to-bottom remodel, which includes all new plumbing, electric, insulation, windows, doors, roof, furnace, and more. The warm, refinished hardwood floors guide you through the open floor plan, creating a seamless flow from room to room. The brand-new kitchen is a true showstopper, featuring crisp white cabinetry, Cortez countertops, a beautifully tiled backsplash, and a gold-inlaid sink with matching hardware for a sophisticated touch.
Both bathrooms have been stylishly redone, and every inch of the home reflects quality craftsmanship and attention to detail. Step outside to your own private oasis, complete with a newly installed paver patio, firepit, custom box planters, and privacy fencing, perfect for entertaining or relaxing in your own serene space. A detached 2-car garage provides ample storage and convenience. Ideally located just minutes from the historic Rondout waterfront, trendy coffee shops, restaurants, boutiques, and more. Whether you're a first-time buyer or looking for a weekend retreat, this home checks every box!
Home Details
Home Type
- Single Family
Est. Annual Taxes
- $8,504
Year Built
- Built in 1910
Lot Details
- 2,850 Sq Ft Lot
- Wood Fence
- Back Yard Fenced
- Landscaped
- Level Lot
Parking
- 2 Car Garage
Home Design
- Traditional Architecture
- Frame Construction
- Aluminum Siding
Interior Spaces
- 1,208 Sq Ft Home
- Recessed Lighting
- Unfinished Basement
- Basement Fills Entire Space Under The House
Kitchen
- Microwave
- Dishwasher
Flooring
- Wood
- Ceramic Tile
Bedrooms and Bathrooms
- 2 Bedrooms
- Walk-In Closet
Outdoor Features
- Patio
- Fire Pit
- Porch
Schools
- Jf Kennedy Elementary School
- M Clifford Miller Middle School
- Kingston High School
Utilities
- Cooling System Mounted To A Wall/Window
- Baseboard Heating
- Hot Water Heating System
- Heating System Uses Natural Gas
Listing and Financial Details
- Legal Lot and Block 14 / 4
- Assessor Parcel Number 0800-056.034-0004-014.000-0000
Map
Home Values in the Area
Average Home Value in this Area
Tax History
| Year | Tax Paid | Tax Assessment Tax Assessment Total Assessment is a certain percentage of the fair market value that is determined by local assessors to be the total taxable value of land and additions on the property. | Land | Improvement |
|---|---|---|---|---|
| 2024 | $5,583 | $152,000 | $16,000 | $136,000 |
| 2023 | $8,054 | $152,000 | $16,000 | $136,000 |
| 2022 | $7,819 | $152,000 | $16,000 | $136,000 |
| 2021 | $7,819 | $152,000 | $16,000 | $136,000 |
| 2020 | $4,683 | $152,000 | $16,000 | $136,000 |
| 2019 | $2,493 | $152,000 | $16,000 | $136,000 |
| 2018 | $4,631 | $146,000 | $15,000 | $131,000 |
| 2017 | $4,695 | $146,000 | $15,000 | $131,000 |
| 2016 | $4,681 | $146,000 | $15,000 | $131,000 |
| 2015 | -- | $146,000 | $15,000 | $131,000 |
| 2014 | -- | $146,000 | $15,000 | $131,000 |
Property History
| Date | Event | Price | Change | Sq Ft Price |
|---|---|---|---|---|
| 06/23/2025 06/23/25 | For Sale | $389,000 | -- | $322 / Sq Ft |
Purchase History
| Date | Type | Sale Price | Title Company |
|---|---|---|---|
| Deed | $125,000 | None Available | |
| Deed | $125,000 | None Available |
Similar Homes in Kingston, NY
Source: OneKey® MLS
MLS Number: 880944
APN: 0800-056.034-0004-014.000-0000
- 54 W Chester St Unit Apartment 2
- 160-180 W Chestnut St
- 17 Marys Ave
- 76 Hoffman St Unit 4
- 140 Spring St Unit 1
- 202 Foxhall Ave
- 65 Broadway
- 11 Broadway
- 111 Hudson Valley Landing
- 129 Cedar St Unit 2
- 165 North St
- 165 North St
- 194 Wall St Unit 4
- 194 Wall St Unit 3
- 118 Linderman Ave Unit 2B
- 65 Green St Unit 1
- 65 Green St Unit 65 - Downstairs
- 79-83 Green
- 314 Wall St Unit Fl3
- 169 Broadway
