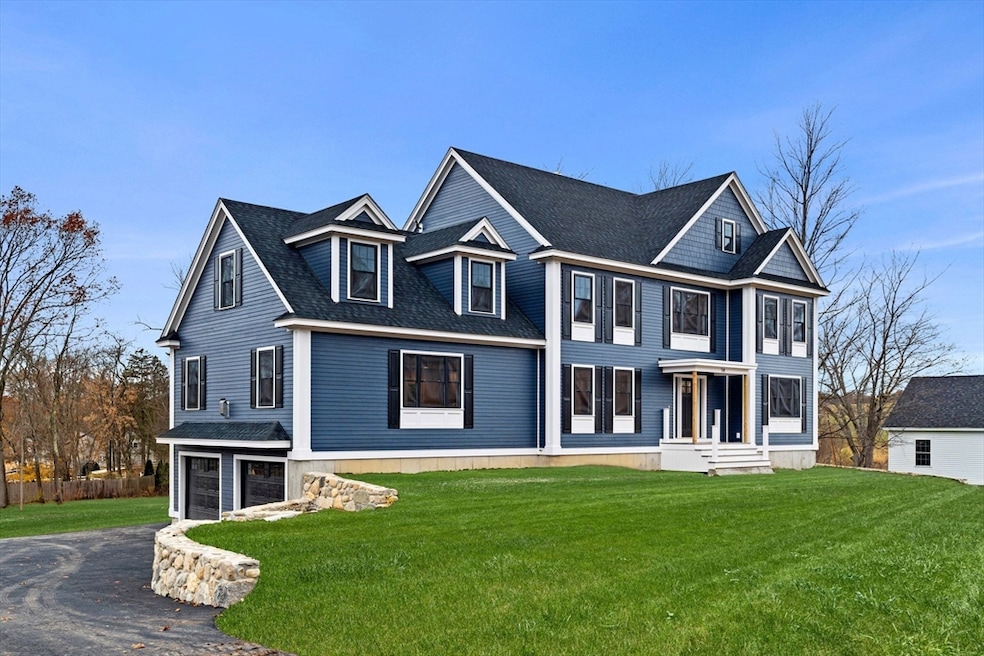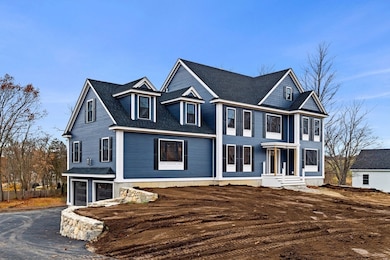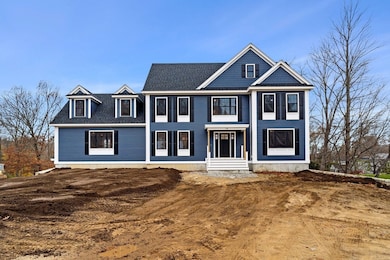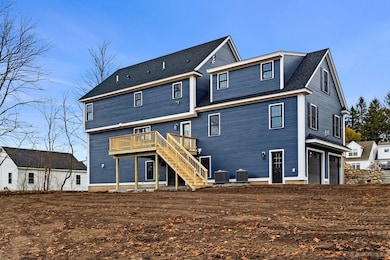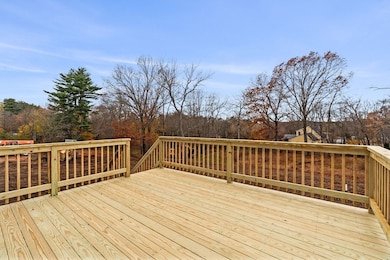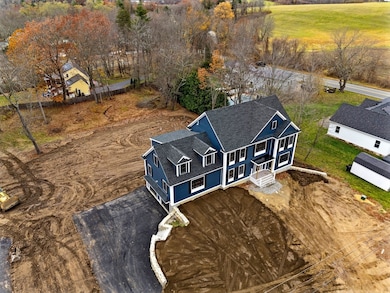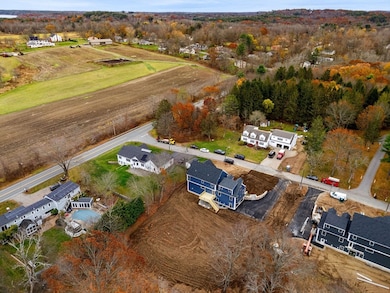14 Steed Ave West Newbury, MA 01985
Estimated payment $8,566/month
Highlights
- Colonial Architecture
- Wooded Lot
- Attic
- Deck
- Wood Flooring
- Solid Surface Countertops
About This Home
Welcome home to the only NEW CONSTRUCTION available in West Newbury — a rare opportunity to enjoy modern luxury in one of the North Shore’s most highly sought-after towns and its award-winning school district! This stunning 4-bedroom, 2.5-bath Hardieplank Colonial sits on a tree-lined lot and showcases exceptional craftsmanship, energy-efficient design, and timeless New England charm. Inside, bright and beautifully detailed open layout features white-oak hardwood floors and elegant designer touches throughout. The chef’s kitchen is a showstopper, featuring leather-finished granite countertops, an expansive island, beverage center and premium stainless-steel appliances — perfect for gathering and entertaining. Upstairs, the serene primary suite offers a generous walk-in closet and spa-inspired bath with three generously sized bedrooms and a convenient second-floor laundry nearby. Enjoy peaceful mornings and golden evenings on your private deck — your one-of-a-kind new home awaits!
Open House Schedule
-
Sunday, November 16, 202511:00 am to 1:00 pm11/16/2025 11:00:00 AM +00:0011/16/2025 1:00:00 PM +00:00Add to Calendar
Home Details
Home Type
- Single Family
Est. Annual Taxes
- $8,300
Year Built
- Built in 2025
Lot Details
- 0.64 Acre Lot
- Wooded Lot
- Property is zoned SF
Parking
- 2 Car Attached Garage
- Tuck Under Parking
- Side Facing Garage
- Garage Door Opener
- Driveway
- Open Parking
- Off-Street Parking
Home Design
- Colonial Architecture
- Foam Insulation
- Shingle Roof
- Concrete Perimeter Foundation
Interior Spaces
- 3,400 Sq Ft Home
- Wainscoting
- Coffered Ceiling
- Ceiling Fan
- Recessed Lighting
- Light Fixtures
- Insulated Windows
- Insulated Doors
- Living Room with Fireplace
- Dining Area
- Laundry on upper level
- Attic
Kitchen
- Oven
- Range
- Microwave
- ENERGY STAR Qualified Refrigerator
- ENERGY STAR Qualified Dishwasher
- Wine Refrigerator
- Wine Cooler
- Stainless Steel Appliances
- Kitchen Island
- Solid Surface Countertops
Flooring
- Wood
- Carpet
- Tile
Bedrooms and Bathrooms
- 4 Bedrooms
- Primary bedroom located on second floor
- Linen Closet
- Walk-In Closet
- Bathtub with Shower
- Separate Shower
- Linen Closet In Bathroom
Unfinished Basement
- Walk-Out Basement
- Basement Fills Entire Space Under The House
- Garage Access
- Block Basement Construction
Schools
- Page Elementary School
- Pentucket Middle School
- Pentucket High School
Utilities
- Central Heating and Cooling System
- 4 Cooling Zones
- 4 Heating Zones
- 220 Volts
- Water Heater
- Private Sewer
- Internet Available
- Cable TV Available
Additional Features
- Energy-Efficient Thermostat
- Deck
- Property is near schools
Listing and Financial Details
- Assessor Parcel Number 0130/ 0000/ 0045B/ /,4831078
Community Details
Recreation
- Park
- Jogging Path
- Bike Trail
Additional Features
- No Home Owners Association
- Shops
Map
Home Values in the Area
Average Home Value in this Area
Tax History
| Year | Tax Paid | Tax Assessment Tax Assessment Total Assessment is a certain percentage of the fair market value that is determined by local assessors to be the total taxable value of land and additions on the property. | Land | Improvement |
|---|---|---|---|---|
| 2025 | $3,837 | $355,300 | $355,300 | $0 |
| 2024 | $3,621 | $334,700 | $334,700 | $0 |
| 2023 | $3,417 | $309,800 | $309,800 | $0 |
| 2022 | $3,160 | $242,900 | $242,900 | $0 |
| 2021 | $3,326 | $223,500 | $223,500 | $0 |
| 2020 | $3,223 | $223,500 | $223,500 | $0 |
| 2019 | $3,115 | $213,800 | $213,800 | $0 |
| 2018 | $2,972 | $204,100 | $204,100 | $0 |
| 2017 | $2,827 | $194,300 | $194,300 | $0 |
| 2016 | $2,728 | $186,500 | $186,500 | $0 |
| 2015 | $2,711 | $172,800 | $172,800 | $0 |
Property History
| Date | Event | Price | List to Sale | Price per Sq Ft |
|---|---|---|---|---|
| 11/13/2025 11/13/25 | For Sale | $1,494,000 | -- | $439 / Sq Ft |
Source: MLS Property Information Network (MLS PIN)
MLS Number: 73454564
APN: WNEW-000013-000000-000045B
- 2 Regency Village Way Unit 208
- 1 Regency Village Way Unit 316
- 1 Regency Village Way
- 1 Manor Dr
- 36 Haverhill Rd
- 71 Keeley St
- 232 Low St Unit 6
- 234 Low St Unit 3
- 177 Main St Unit A
- 107 Chestnut St Unit 2R
- 100 Whitehall Rd
- 13 Aubin St
- 13 Aubin St
- 94 Columbia Park Unit 94 Columbia Pk. Haverhill
- 1 River Ct
- 30 Fountain St Unit 6
- 95 Summer St Unit 2
- 95 Summer St Unit 5
- 95 Summer St Unit 3
- 41 High St Unit 6
