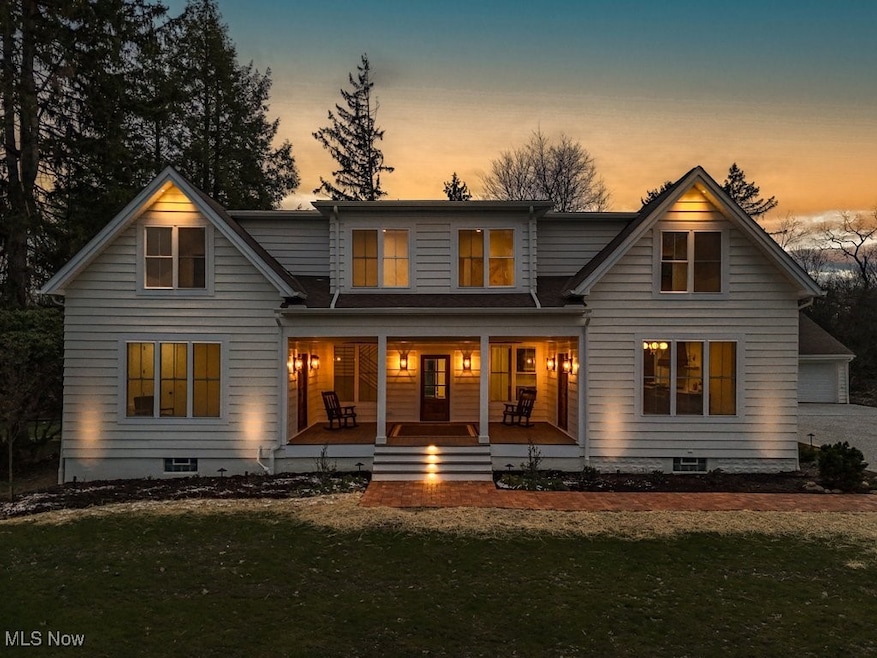
14 Stokes Ln Hudson, OH 44236
Highlights
- 1.45 Acre Lot
- No HOA
- 3 Car Detached Garage
- Ellsworth Hill Elementary School Rated A-
- Covered patio or porch
- Forced Air Heating and Cooling System
About This Home
As of July 2025Proximity meets privacy on Stokes Ln in Historic Downtown Hudson. Have you ever wanted to own a piece of Hudson History? Or wanted to be able to walk from your front porch, downtown? Or better yet have it all fully renovated? Well your long wait is over – 14 Stokes Ln is coming to market for the first time ever. That's right – the original family has owned this property since it was built by Anthony Stokes in 1927 and it can now be yours. This home features an open concept first floor, with a private master suite including an office with dual access from the remarkable covered front porch. As you make your way up the staircase the home features 4 additional bedrooms, 2 full baths and two large common areas which can serve as multi-purpose rooms. All cabinetry was custom crafted for its space and every single square inch and mechanical system is brand new and designed with functionality & efficiency in mind including foam insulation, separate hvac systems, and various Bluetooth functionality. All of this comes with well over an acre lot. This is quite the rare opportunity to have it all in Downtown Hudson!
Last Agent to Sell the Property
JAMM Real Estate Co. Brokerage Email: carucciagency@gmail.com 330-998-1290 License #2016005013 Listed on: 04/10/2025
Home Details
Home Type
- Single Family
Est. Annual Taxes
- $6,091
Year Built
- Built in 1927 | Remodeled
Lot Details
- 1.45 Acre Lot
- 3201069
Parking
- 3 Car Detached Garage
- Parking Pad
- Garage Door Opener
- Gravel Driveway
Home Design
- Frame Construction
- Fiberglass Roof
- Asphalt Roof
Interior Spaces
- 4,421 Sq Ft Home
- 2-Story Property
- Gas Fireplace
- Unfinished Basement
- Sump Pump
- Fire and Smoke Detector
Kitchen
- Range
- Microwave
- Dishwasher
- Disposal
Bedrooms and Bathrooms
- 5 Bedrooms | 1 Main Level Bedroom
- 3.5 Bathrooms
Outdoor Features
- Covered patio or porch
Utilities
- Forced Air Heating and Cooling System
- Heating System Uses Gas
- Water Softener
- Septic Tank
Community Details
- No Home Owners Association
Listing and Financial Details
- Assessor Parcel Number 3201068
Ownership History
Purchase Details
Home Financials for this Owner
Home Financials are based on the most recent Mortgage that was taken out on this home.Purchase Details
Purchase Details
Similar Homes in Hudson, OH
Home Values in the Area
Average Home Value in this Area
Purchase History
| Date | Type | Sale Price | Title Company |
|---|---|---|---|
| Warranty Deed | $300,000 | None Listed On Document | |
| Interfamily Deed Transfer | -- | None Available | |
| Interfamily Deed Transfer | -- | None Available |
Mortgage History
| Date | Status | Loan Amount | Loan Type |
|---|---|---|---|
| Open | $499,000 | Construction |
Property History
| Date | Event | Price | Change | Sq Ft Price |
|---|---|---|---|---|
| 07/29/2025 07/29/25 | Sold | $1,162,500 | -10.5% | $263 / Sq Ft |
| 06/20/2025 06/20/25 | Pending | -- | -- | -- |
| 06/18/2025 06/18/25 | Price Changed | $1,299,000 | -3.7% | $294 / Sq Ft |
| 06/10/2025 06/10/25 | Price Changed | $1,349,000 | -1.8% | $305 / Sq Ft |
| 06/03/2025 06/03/25 | Price Changed | $1,374,000 | -1.8% | $311 / Sq Ft |
| 05/26/2025 05/26/25 | Price Changed | $1,399,000 | -3.5% | $316 / Sq Ft |
| 05/13/2025 05/13/25 | Price Changed | $1,449,000 | -3.3% | $328 / Sq Ft |
| 04/29/2025 04/29/25 | Price Changed | $1,499,000 | -6.3% | $339 / Sq Ft |
| 04/10/2025 04/10/25 | For Sale | $1,599,000 | -- | $362 / Sq Ft |
Tax History Compared to Growth
Tax History
| Year | Tax Paid | Tax Assessment Tax Assessment Total Assessment is a certain percentage of the fair market value that is determined by local assessors to be the total taxable value of land and additions on the property. | Land | Improvement |
|---|---|---|---|---|
| 2025 | $5,357 | $106,159 | $18,771 | $87,388 |
| 2024 | $5,357 | $106,159 | $18,771 | $87,388 |
| 2023 | $5,357 | $106,159 | $18,771 | $87,388 |
| 2022 | $4,195 | $74,235 | $13,125 | $61,110 |
| 2021 | $4,240 | $74,235 | $13,125 | $61,110 |
| 2020 | $4,128 | $74,240 | $13,130 | $61,110 |
| 2019 | $3,254 | $54,190 | $16,630 | $37,560 |
| 2018 | $3,242 | $54,190 | $16,630 | $37,560 |
| 2017 | $3,179 | $54,190 | $16,630 | $37,560 |
| 2016 | $3,202 | $51,660 | $16,630 | $35,030 |
| 2015 | $3,179 | $51,660 | $16,630 | $35,030 |
| 2014 | $3,188 | $51,660 | $16,630 | $35,030 |
| 2013 | $3,184 | $50,380 | $16,630 | $33,750 |
Agents Affiliated with this Home
-
N
Seller's Agent in 2025
Nicolas Carucci
JAMM Real Estate Co.
-
O
Buyer's Agent in 2025
Olga Beirne
Elite Sotheby's International Realty
Map
Source: MLS Now
MLS Number: 5103292
APN: 32-01068
- 33 Atterbury Blvd Unit 15J
- 191 Sunset Dr
- 118 Clairhaven Dr
- 77 Atterbury Blvd Unit 309
- 77 Atterbury Blvd Unit 106
- 41 W Case Dr
- 114 Brentwood Dr
- 14 W Case Dr
- 139 Elm St
- 311 W Streetsboro St
- 180 Atterbury Blvd
- 6065 Ogilby Dr
- 304 Cutler Ln
- 5907 Sunset Dr
- 128 Hudson St
- 190 Aurora St
- 244 Atterbury Blvd
- 41 Prescott Dr
- 1510 Winchell Dr
- 459 W Streetsboro St Unit F
