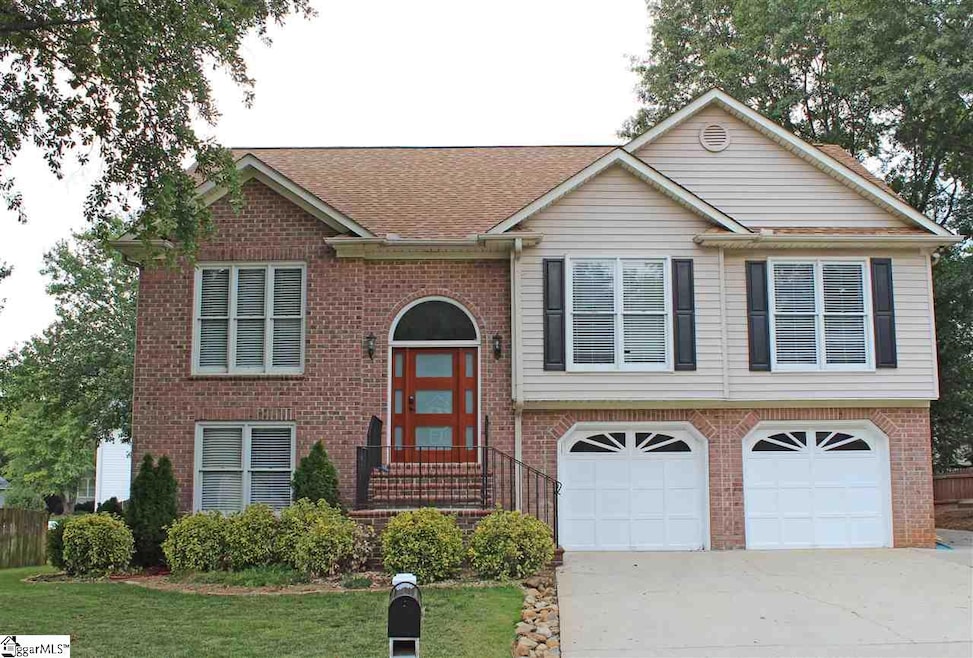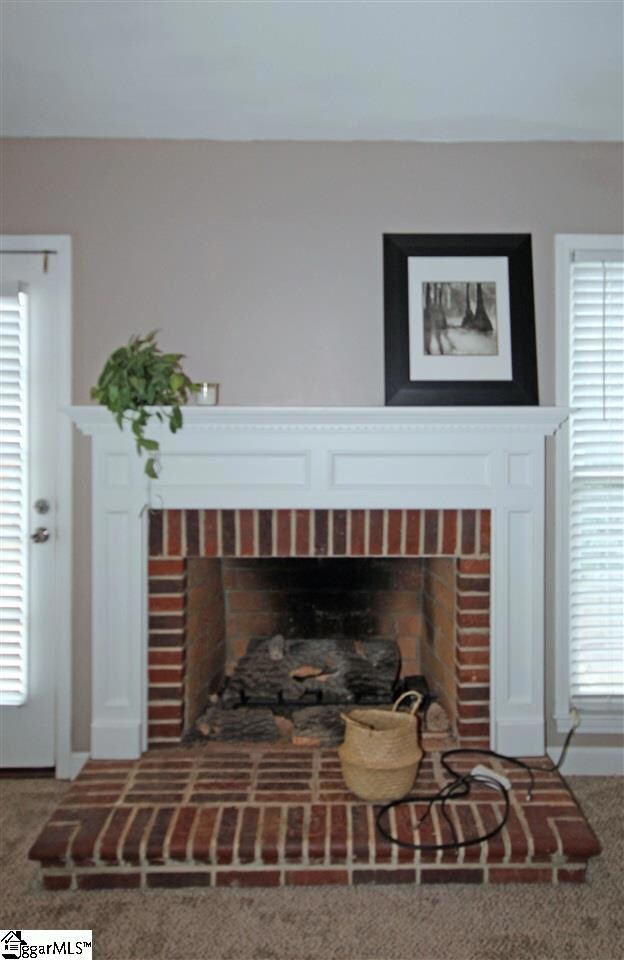
14 Stone River Way Taylors, SC 29687
Estimated Value: $331,000 - $389,000
Highlights
- Deck
- Traditional Architecture
- Wood Flooring
- Taylors Elementary School Rated A-
- Cathedral Ceiling
- Jetted Tub in Primary Bathroom
About This Home
As of December 2019Updated inside and out! Newly refinished hardwood floors, new carpet and fresh paint throughout paired with important major system updates (Roof, HVAC, Furnace, water heater & more) , a flexible floorplan, and great indoor & outdoor living spaces will make you want to call 14 Stone River Way “Home”! Outstanding curb appeal is created by an attractive brick & vinyl façade, front entry double Garage and a beautifully manicured corner lot maintained by a full site irrigation system. Inside you will find a striking Foyer with a fully transomed front entrance, pendant lighting and hardwood floors. The formal Dining Room offers the ideal spot for upscale entertaining. It has also been styled with hardwood floors, crown & chair rail moldings, designer chandelier and oversized windows with 2” blinds. Neutral carpet adds an extra element of comfort to the Great Room that also showcases a gas log fireplace, cathedral ceiling, lighted ceiling fan, and a glass panel door that allows you to extend your entertaining space onto the rear deck. The family chef will love the granite countertops in the Kitchen as well as the abundance of glazed cabinetry, a shelved pantry and tile flooring. Just down the hall you will be delighted three of the four bedrooms. The Master Suite is a relaxing oasis with a tray ceiling & walk-in closet in the bedroom. Its private bath provides a deep jetted tub, separate shower with glass enclosure, and his & her furniture style vanities that will aid in quick morning starts. Both main level secondary bedroom are spacious in size and share a centrally located hall bath equipped with a tub/shower combination extended granite topped vanity with dual sinks, and easy to clean tile flooring. The fourth bedroom is located on the terrace level of the home along with the third full bath, and a large Bonus Room with the second gas log fireplace. Outside you will also be delighted to find a covered patio, a partially fenced backyard with firepit, and a 10x15 room within the Garage that would make a great workshop or storage for all of your household “extras” & seasonal décor.
Last Agent to Sell the Property
Melissa Holloway
Carolina Moves, LLC License #58412 Listed on: 10/22/2019
Home Details
Home Type
- Single Family
Est. Annual Taxes
- $1,698
Year Built
- 1991
Lot Details
- 0.27 Acre Lot
- Lot Dimensions are 86x32x71x152x98
- Fenced Yard
- Corner Lot
- Level Lot
- Few Trees
HOA Fees
- $30 Monthly HOA Fees
Home Design
- Traditional Architecture
- Brick Exterior Construction
- Slab Foundation
- Architectural Shingle Roof
Interior Spaces
- 2,236 Sq Ft Home
- 2,200-2,399 Sq Ft Home
- 2-Story Property
- Tray Ceiling
- Smooth Ceilings
- Cathedral Ceiling
- 2 Fireplaces
- Gas Log Fireplace
- Two Story Entrance Foyer
- Great Room
- Breakfast Room
- Dining Room
- Bonus Room
- Workshop
- Laundry Room
Kitchen
- Electric Oven
- Electric Cooktop
- Built-In Microwave
- Granite Countertops
- Disposal
Flooring
- Wood
- Carpet
- Ceramic Tile
Bedrooms and Bathrooms
- 4 Bedrooms | 3 Main Level Bedrooms
- Primary bedroom located on second floor
- Walk-In Closet
- 3 Full Bathrooms
- Dual Vanity Sinks in Primary Bathroom
- Jetted Tub in Primary Bathroom
- Hydromassage or Jetted Bathtub
- Garden Bath
- Separate Shower
Attic
- Storage In Attic
- Pull Down Stairs to Attic
Parking
- 2 Car Attached Garage
- Workshop in Garage
Outdoor Features
- Deck
- Patio
- Front Porch
Utilities
- Central Air
- Heating System Uses Natural Gas
- Electric Water Heater
- Cable TV Available
Listing and Financial Details
- Tax Lot 60 Sec1
Community Details
Overview
- Chastine 640 8137 HOA
- Country View Subdivision
- Mandatory home owners association
Amenities
- Common Area
Recreation
- Community Pool
Ownership History
Purchase Details
Home Financials for this Owner
Home Financials are based on the most recent Mortgage that was taken out on this home.Purchase Details
Home Financials for this Owner
Home Financials are based on the most recent Mortgage that was taken out on this home.Purchase Details
Purchase Details
Similar Homes in Taylors, SC
Home Values in the Area
Average Home Value in this Area
Purchase History
| Date | Buyer | Sale Price | Title Company |
|---|---|---|---|
| Walters Brad Landon | $234,500 | None Available | |
| Mosier Jeremy D | $190,000 | -- | |
| Legacy Real Estate Investments Llc | $139,900 | -- | |
| Secretary Of Veterans Affairs | $149,732 | -- |
Mortgage History
| Date | Status | Borrower | Loan Amount |
|---|---|---|---|
| Open | Walters Brad Landon | $198,688 | |
| Closed | Walters Brad Landon | $213,688 | |
| Previous Owner | Mosier Jeremy D | $50,000 | |
| Previous Owner | Mosier Jeremy D | $161,500 |
Property History
| Date | Event | Price | Change | Sq Ft Price |
|---|---|---|---|---|
| 12/09/2019 12/09/19 | Sold | $234,500 | -2.3% | $107 / Sq Ft |
| 10/22/2019 10/22/19 | For Sale | $239,900 | -- | $109 / Sq Ft |
Tax History Compared to Growth
Tax History
| Year | Tax Paid | Tax Assessment Tax Assessment Total Assessment is a certain percentage of the fair market value that is determined by local assessors to be the total taxable value of land and additions on the property. | Land | Improvement |
|---|---|---|---|---|
| 2024 | $1,829 | $8,830 | $1,400 | $7,430 |
| 2023 | $1,829 | $8,830 | $1,400 | $7,430 |
| 2022 | $1,695 | $8,830 | $1,400 | $7,430 |
| 2021 | $1,905 | $8,830 | $1,400 | $7,430 |
| 2020 | $2,005 | $8,830 | $1,400 | $7,430 |
| 2019 | $1,707 | $7,490 | $1,100 | $6,390 |
| 2018 | $1,680 | $7,490 | $1,100 | $6,390 |
| 2017 | $1,659 | $7,490 | $1,100 | $6,390 |
| 2016 | $1,593 | $187,290 | $27,500 | $159,790 |
| 2015 | $1,494 | $187,290 | $27,500 | $159,790 |
| 2014 | $3,161 | $160,650 | $27,500 | $133,150 |
Agents Affiliated with this Home
-
M
Seller's Agent in 2019
Melissa Holloway
Carolina Moves, LLC
(864) 354-3731
-
Sunil Varghese

Buyer's Agent in 2019
Sunil Varghese
Keller Williams DRIVE
(864) 525-7449
3 in this area
133 Total Sales
Map
Source: Greater Greenville Association of REALTORS®
MLS Number: 1404403
APN: T008.01-01-060.00
- 205 Rock Slide Ct
- 705 Hayden Ct
- 38 River Park Ln
- 237 Rockcrest Dr
- 221 Wood River Way
- 13 Williams Rd
- 0 Christie Dr
- 419 Wood Rd
- 421 Wood Rd
- 204 Eastwood Dr
- 6 Eastwood Ct
- 7 Twiggs Ln Unit FP 40 Teton A1E
- 5 Twiggs Ln Unit FP 39 Teton B
- 3 Twiggs Ln Unit FP 38 Teton B
- 1 Twiggs Ln Unit FP 37 Teton A1E
- 201 Reid School Rd
- 27 Michell Dr
- 119 Meadow Hill Way
- 121 Meadow Hill Way
- 134 Creekland Way
- 14 Stone River Way
- 104 River Park Ln
- 10 Stone River Way
- 106 River Park Ln
- 101 Stone River Way
- 9 Stone River Way
- 102 Stone River Way
- 108 River Park Ln
- 3 Deerborne Dr
- 3 Deerborne Dr
- 6 Stone River Way
- 5 Stone River Way
- 103 River Park Ln
- 101 River Park Ln
- 98 River Park Ln
- 110 River Park Ln
- 105 River Park Ln
- 104 Stone River Way
- 99 River Park Ln
- 2 Stone River Way






