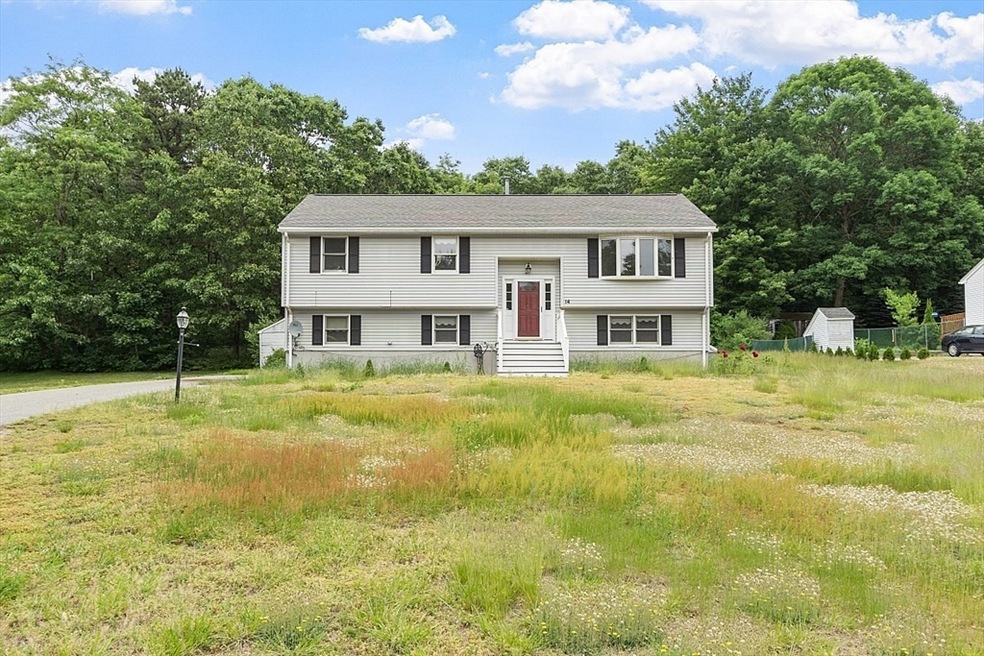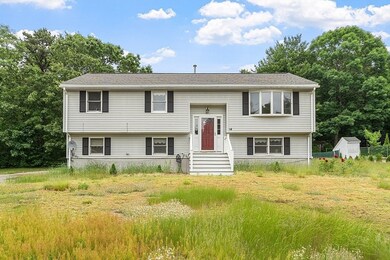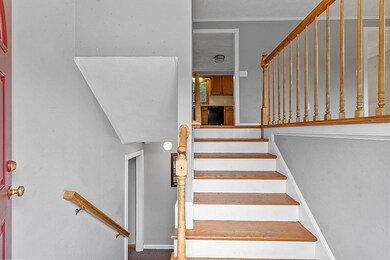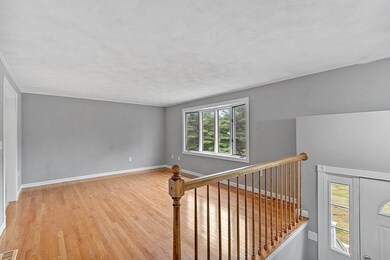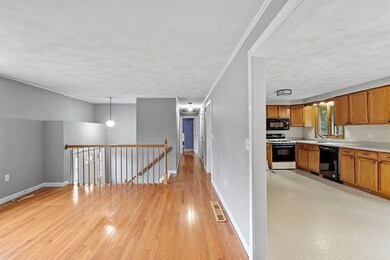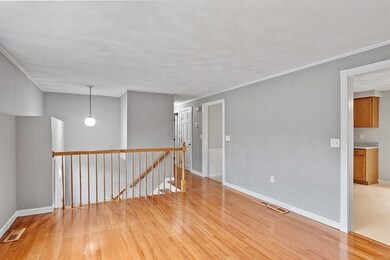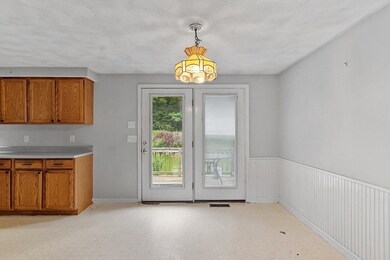
14 Stonehedge Cir Billerica, MA 01821
Highlights
- Wood Flooring
- No HOA
- Forced Air Heating and Cooling System
- Main Floor Primary Bedroom
- Shops
About This Home
As of August 2024Welcome to this charming split entry home located in a sought-after Billerica neighborhood. The upstairs features three bedrooms, a full bath, a cozy living room with hardwood floors, and a spacious eat-in kitchen perfect for gatherings. The partially finished lower level offers versatile extra rooms that can serve as an office, game room, or flex space, complemented by a 3/4 bathroom and a laundry area. Enjoy the outdoors in the good-sized yard, and take advantage of the ample parking space. Recent upgrades include a brand new roof installed this year and new carpet in one bedroom. While the home needs some cosmetic work to restore its original charm, it presents a fantastic opportunity to personalize and create your dream home. Don't miss the chance to make this house your own in a wonderful community. Offers are due Monday June 17th at 5:00PM.
Last Agent to Sell the Property
Keller Williams Realty - Merrimack Listed on: 06/12/2024

Home Details
Home Type
- Single Family
Est. Annual Taxes
- $6,523
Year Built
- Built in 1992
Lot Details
- 0.46 Acre Lot
Home Design
- 1,805 Sq Ft Home
- Split Level Home
- Frame Construction
- Shingle Roof
- Concrete Perimeter Foundation
Kitchen
- Range<<rangeHoodToken>>
- <<microwave>>
- Dishwasher
Flooring
- Wood
- Wall to Wall Carpet
- Vinyl
Bedrooms and Bathrooms
- 3 Bedrooms
- Primary Bedroom on Main
- 2 Full Bathrooms
Laundry
- Dryer
- Washer
Partially Finished Basement
- Walk-Out Basement
- Basement Fills Entire Space Under The House
- Laundry in Basement
Parking
- 4 Car Parking Spaces
- Driveway
- Open Parking
- Off-Street Parking
Utilities
- Forced Air Heating and Cooling System
- 1 Cooling Zone
- 1 Heating Zone
- Heating System Uses Natural Gas
Community Details
- No Home Owners Association
- Shops
Listing and Financial Details
- Assessor Parcel Number M:0033 B:0145 L:7,368061
Ownership History
Purchase Details
Purchase Details
Home Financials for this Owner
Home Financials are based on the most recent Mortgage that was taken out on this home.Similar Homes in the area
Home Values in the Area
Average Home Value in this Area
Purchase History
| Date | Type | Sale Price | Title Company |
|---|---|---|---|
| Deed | -- | -- | |
| Deed | $164,950 | -- | |
| Deed | -- | -- | |
| Deed | $164,950 | -- |
Mortgage History
| Date | Status | Loan Amount | Loan Type |
|---|---|---|---|
| Open | $483,750 | Purchase Money Mortgage | |
| Closed | $483,750 | Purchase Money Mortgage | |
| Previous Owner | $134,490 | No Value Available | |
| Previous Owner | $144,900 | Purchase Money Mortgage |
Property History
| Date | Event | Price | Change | Sq Ft Price |
|---|---|---|---|---|
| 08/09/2024 08/09/24 | Sold | $645,000 | +7.5% | $357 / Sq Ft |
| 06/18/2024 06/18/24 | Pending | -- | -- | -- |
| 06/12/2024 06/12/24 | For Sale | $600,000 | -- | $332 / Sq Ft |
Tax History Compared to Growth
Tax History
| Year | Tax Paid | Tax Assessment Tax Assessment Total Assessment is a certain percentage of the fair market value that is determined by local assessors to be the total taxable value of land and additions on the property. | Land | Improvement |
|---|---|---|---|---|
| 2025 | $6,962 | $612,300 | $309,000 | $303,300 |
| 2024 | $6,523 | $577,800 | $309,000 | $268,800 |
| 2023 | $5,725 | $482,300 | $224,200 | $258,100 |
| 2022 | $5,678 | $449,200 | $225,000 | $224,200 |
| 2021 | $5,621 | $432,400 | $215,400 | $217,000 |
| 2020 | $5,617 | $432,400 | $215,400 | $217,000 |
| 2019 | $5,358 | $397,500 | $196,000 | $201,500 |
| 2018 | $5,196 | $366,200 | $177,600 | $188,600 |
| 2017 | $4,850 | $344,200 | $173,000 | $171,200 |
| 2016 | $4,853 | $343,200 | $172,000 | $171,200 |
| 2015 | $4,758 | $338,900 | $167,700 | $171,200 |
| 2014 | $4,850 | $339,400 | $164,600 | $174,800 |
Agents Affiliated with this Home
-
Team Correia

Seller's Agent in 2024
Team Correia
Keller Williams Realty - Merrimack
(978) 520-9793
3 in this area
151 Total Sales
-
Kevin Correia

Seller Co-Listing Agent in 2024
Kevin Correia
Keller Williams Realty - Merrimack
(978) 692-3280
2 in this area
77 Total Sales
-
Derek Amato

Buyer's Agent in 2024
Derek Amato
Laer Realty
(978) 771-5159
22 in this area
53 Total Sales
Map
Source: MLS Property Information Network (MLS PIN)
MLS Number: 73251180
APN: BILL-000033-000145-000007
- 23 Eastview Ave
- 178 Andover Rd
- 11 Anniversary Way
- 32 Allen Rd
- 187 Pond St
- 396 Boston Rd Unit 102
- 7 Lasallette Rd
- 9 Good St
- 12 Stoney Dr
- 21 Pratt St
- 292 Andover Rd
- Lot 2 Fitzpatrick Ln
- 16 Jaclyn's Way Unit 16
- 13 Lantern Ln
- 13 Parker St
- 58 Oak St
- 9 Carriage Rd
- 18 Baldwin Rd
- 20 Kenmar Dr Unit 175
- 8 Kenmar Dr Unit 66 Level 3
