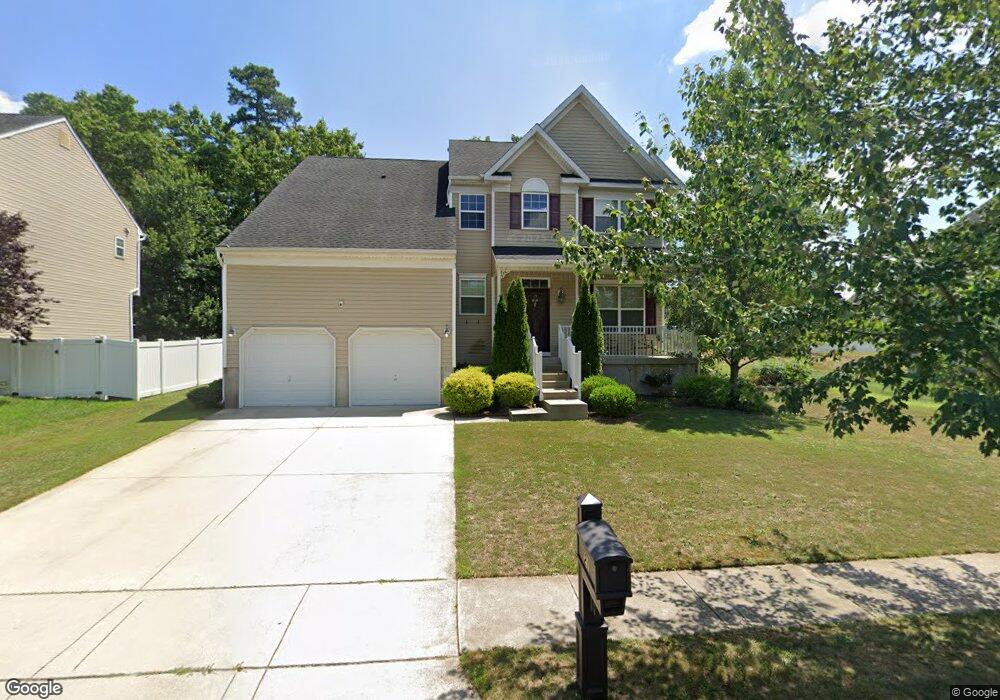14 Strathmere Dr Hamilton, NJ 08330
4
Beds
3
Baths
--
Sq Ft
--
Built
About This Home
This home is located at 14 Strathmere Dr, Hamilton, NJ 08330. 14 Strathmere Dr is a home located in Atlantic County with nearby schools including Joseph Shaner School, George L. Hess Educational Complex, and William Davies Middle School.
Create a Home Valuation Report for This Property
The Home Valuation Report is an in-depth analysis detailing your home's value as well as a comparison with similar homes in the area
Home Values in the Area
Average Home Value in this Area
Tax History Compared to Growth
Map
Nearby Homes
- 39 Darby Ln
- 3 Woodmere Ave
- 14 Strathmere Rd
- 4873 Bala Ct
- 5022 Laydon Ct
- 4869 Bala Ct
- 0 E Black Horse Unit 22520085
- 4951 Cardigan Ct
- 4815 Anglesey Ct
- 4905 Bala Ct
- 4944 Flintshire Ct
- 4930 Denbigh Ct
- 4796 Almond Ave
- 2501 Cologne Ave
- 2409 Arbor Ct
- 2425 Arbor Ct
- 3025 Ivy Bush Ct
- 3221 Juniper Ct Unit C0058
- 2418 Primrose Ct
- 2501 Oleander Ct Unit 3412
- 23 Strathmere Rd
- 23 Strathmere Rd
- 19 Strathmere Rd
- 18 Strathmere Rd
- 35 Darby Ln
- 37 Darby Ln
- 11 Strathmere Rd
- 33 Darby Ln
- 21 Strathmere Rd
- 31 Darby Ln
- 9 Strathmere Dr
- 7 Strathmere Rd
- 5 Strathmere Rd
- 1 Strathmere Rd
- 12 Strathmere Rd
- 16 Strathmere Rd
- 8 Strathmere Rd
- 6 Strathmere Rd
- 10 Strathmere Rd
- 13 Strathmere Rd
