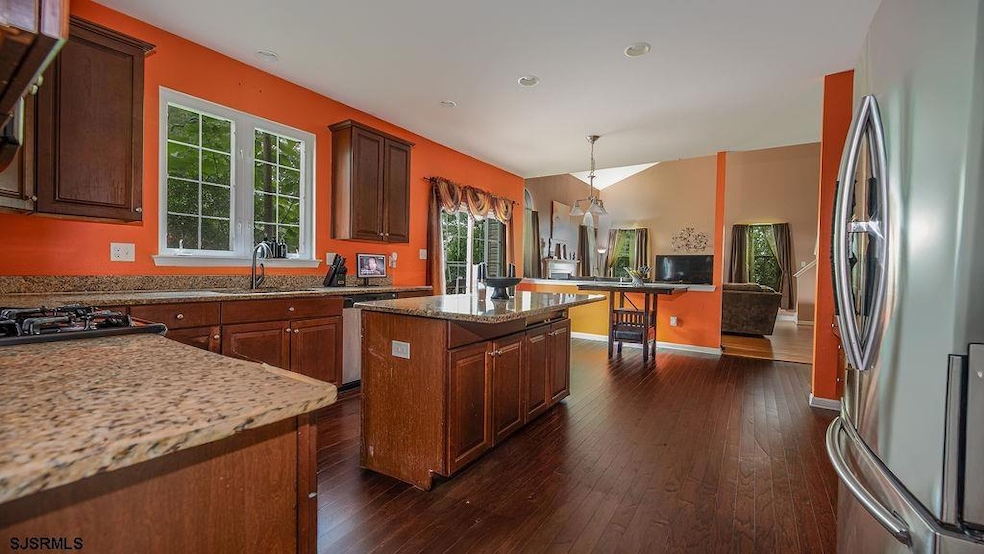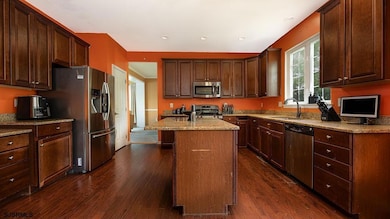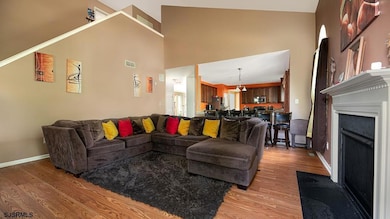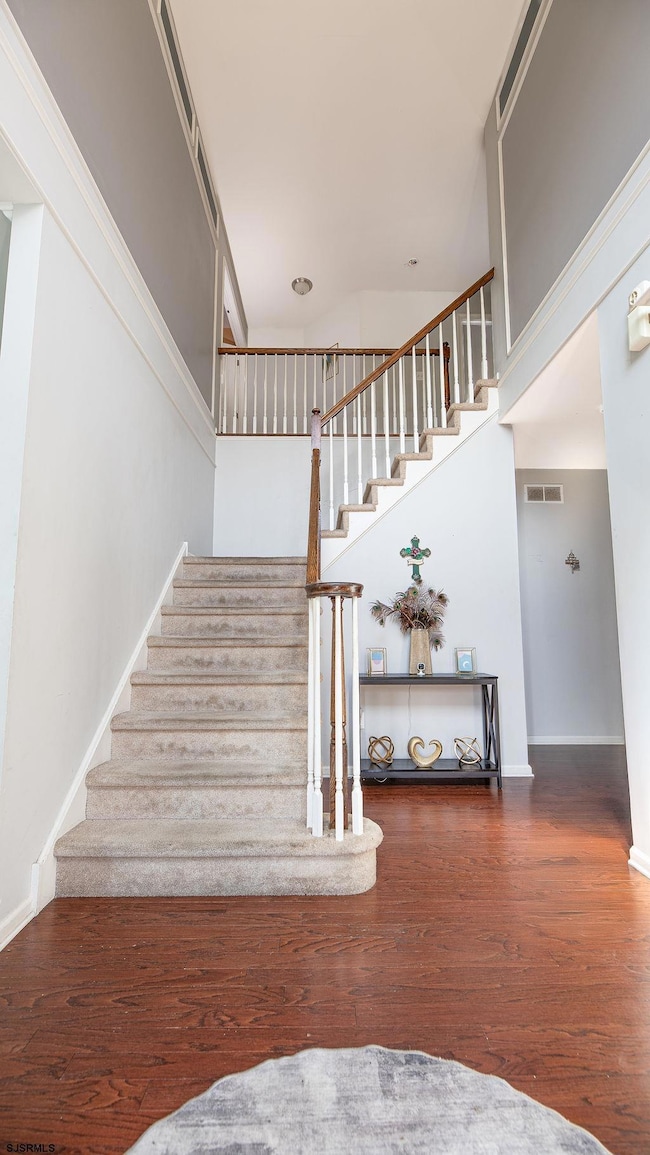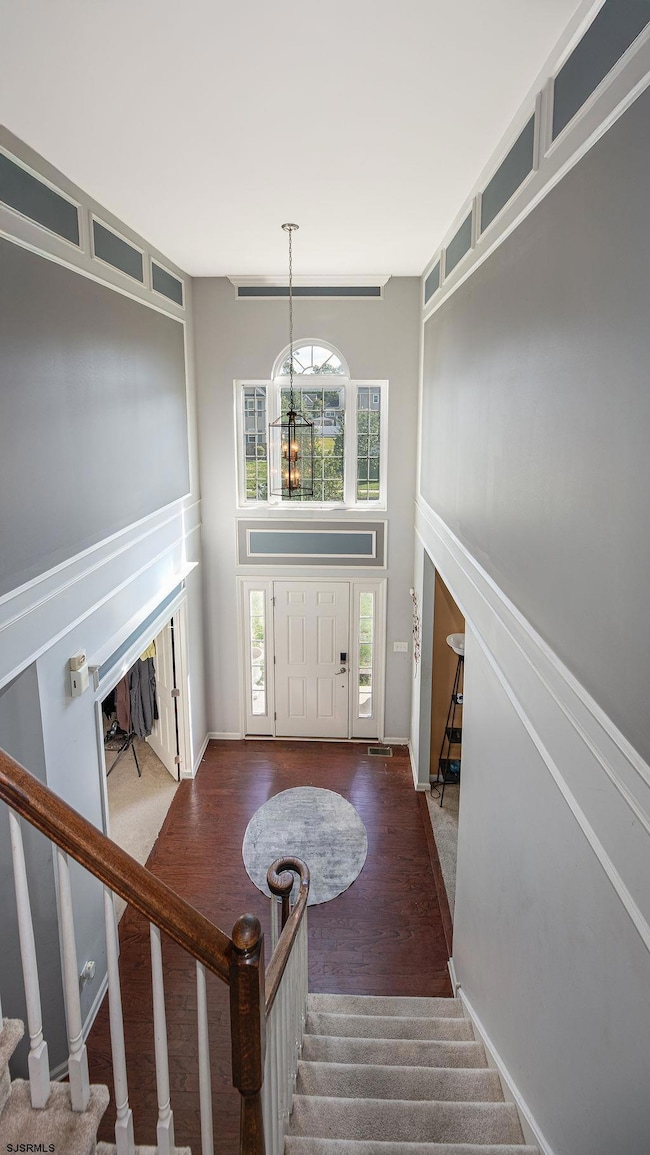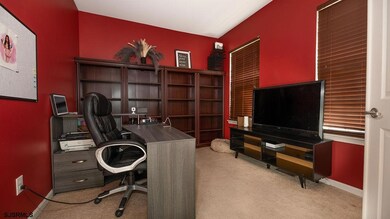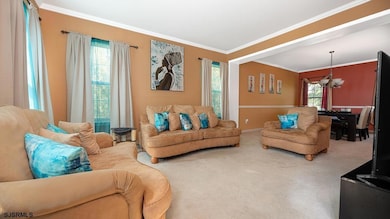14 Strathmere Rd Mays Landing, NJ 08330
Estimated payment $3,360/month
Highlights
- Contemporary Architecture
- Cathedral Ceiling
- Den
- Cedar Creek High School Rated A-
- Wood Flooring
- 2 Car Attached Garage
About This Home
*MAJOR PRICE REDUCTION* Welcome to this beautifully maintained 3,015 SQFT home tucked away in the quiet, Cedar Point community of Mays Landing. With 4 bedrooms, 2.5 bathrooms, a home office, formal living room, spacious family room with a cozy gas fireplace, dual staircases, a full basement, and a 2-car garage, this residence offers both functionality and comfort. Inside, you’ll find hardwood floors, 9-foot ceilings, and a gourmet kitchen with granite countertops, 42” cherry cabinetry, stainless steel appliances, and a center island. The luxurious primary suite features a walk-in closet, dual vanities, a jetted soaking tub, and a custom shower, while the second full bath also includes dual vanities for added convenience. Step outside to your private backyard retreat—complete with a paver patio that lights up at night, a custom-built fire pit, and a shed for extra storage. Located just minutes from local restaurants, shopping, schools, Atlantic City, the Garden State Parkway, and the Jersey Shore, this home combines style, space, and community. Schedule your private showing today!
Home Details
Home Type
- Single Family
Est. Annual Taxes
- $9,575
Year Built
- Built in 2011
Lot Details
- Fenced
- Sprinkler System
Parking
- 2 Car Attached Garage
Home Design
- Contemporary Architecture
- Vinyl Siding
Interior Spaces
- Bar
- Cathedral Ceiling
- Gas Log Fireplace
- Insulated Windows
- Dining Room
- Den
- Library
- Unfinished Basement
Kitchen
- Eat-In Kitchen
- Stove
- Microwave
- Dishwasher
- Kitchen Island
Flooring
- Wood
- Carpet
Bedrooms and Bathrooms
- 4 Bedrooms
- Walk-In Closet
- Soaking Tub
Laundry
- Laundry Room
- Dryer
- Washer
Home Security
- Home Security System
- Carbon Monoxide Detectors
- Fire and Smoke Detector
Outdoor Features
- Patio
- Shed
Utilities
- Forced Air Zoned Heating and Cooling System
- Heating System Uses Natural Gas
- Gas Water Heater
Community Details
- Cedar Point Subdivision
Listing and Financial Details
- Tax Lot 00013
Map
Home Values in the Area
Average Home Value in this Area
Tax History
| Year | Tax Paid | Tax Assessment Tax Assessment Total Assessment is a certain percentage of the fair market value that is determined by local assessors to be the total taxable value of land and additions on the property. | Land | Improvement |
|---|---|---|---|---|
| 2025 | $9,576 | $279,100 | $45,600 | $233,500 |
| 2024 | $9,576 | $279,100 | $45,600 | $233,500 |
| 2023 | $9,004 | $279,100 | $45,600 | $233,500 |
| 2022 | $9,004 | $279,100 | $45,600 | $233,500 |
| 2021 | $8,984 | $279,100 | $45,600 | $233,500 |
| 2020 | $8,984 | $279,100 | $45,600 | $233,500 |
| 2019 | $9,007 | $279,100 | $45,600 | $233,500 |
| 2018 | $8,691 | $279,100 | $45,600 | $233,500 |
| 2017 | $8,554 | $279,100 | $45,600 | $233,500 |
| 2016 | $8,693 | $291,800 | $55,600 | $236,200 |
| 2015 | $8,398 | $291,800 | $55,600 | $236,200 |
| 2014 | $8,149 | $310,200 | $60,600 | $249,600 |
Property History
| Date | Event | Price | List to Sale | Price per Sq Ft | Prior Sale |
|---|---|---|---|---|---|
| 11/10/2025 11/10/25 | Pending | -- | -- | -- | |
| 10/14/2025 10/14/25 | Price Changed | $485,000 | -1.2% | $161 / Sq Ft | |
| 10/14/2025 10/14/25 | Price Changed | $491,000 | -0.8% | $163 / Sq Ft | |
| 09/25/2025 09/25/25 | Price Changed | $495,000 | -0.8% | $164 / Sq Ft | |
| 09/03/2025 09/03/25 | For Sale | $499,000 | +58.4% | $166 / Sq Ft | |
| 08/05/2020 08/05/20 | Sold | $315,000 | +5.4% | -- | View Prior Sale |
| 07/06/2020 07/06/20 | Pending | -- | -- | -- | |
| 05/29/2020 05/29/20 | For Sale | $299,000 | -- | -- |
Purchase History
| Date | Type | Sale Price | Title Company |
|---|---|---|---|
| Deed | $315,000 | Stewart Title Guaranty Co | |
| Deed | $321,950 | North American Title Agency |
Mortgage History
| Date | Status | Loan Amount | Loan Type |
|---|---|---|---|
| Open | $309,294 | FHA | |
| Previous Owner | $332,550 | VA |
Source: South Jersey Shore Regional MLS
MLS Number: 600231
APN: 12-00854-01-00013
- 3 Woodmere Ave
- 0 E Black Horse Unit 22520085
- 5022 Laydon Ct
- 4873 Bala Ct
- 4869 Bala Ct
- 4944 Flintshire Ct
- 4930 Denbigh Ct
- 4922 Denbigh Ct
- 3025 Ivy Bush Ct
- 3221 Juniper Ct Unit C0058
- 2418 Primrose Ct
- 2501 Oleander Ct Unit 3412
- 1553 Madison Ct Unit 153
- 4830 Green Ash Ln Unit 287
- 2904 Woodlands Dr
- 3045 Ivy Bush Ct Unit C0021
- 1544 Benjamin Franklin Ct
- 3017 Ivy Bush Ct Unit 3017
- 2340 Primrose Ct
- 2731 Mimosa Ct
- 1932 Cologne Ave
- 4850 Corwen Ct
- 3401 Montgomery Dr
- 2444 Bayberry Ct
- 2602 Dogwood Ct Unit 162
- 2465 Arbor Ct Unit 311
- 3214 Juniper Ct Unit 652
- 2744 Mimosa Ct
- 3137 Woodlands Dr Unit C0025
- 4977 Winterbury Dr Unit 4977 Winterbury Dr
- 2613 Boulder Ct
- 3616 Starlight Cir
- 2000 Timber Glen Dr
- 3307 Falcon Ct
- 2708 Falcon Ct
- 3103 Falcon Ct
- 254 Vail Ct Unit 1504
- 254 Vail Ct
- 6007 W Jersey Ave
- 908 Morris Ln
