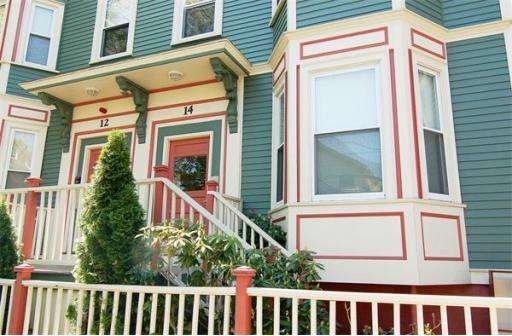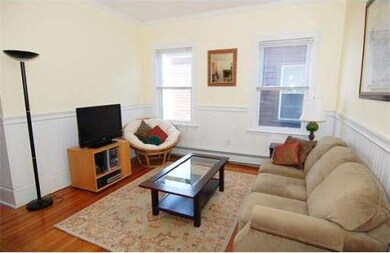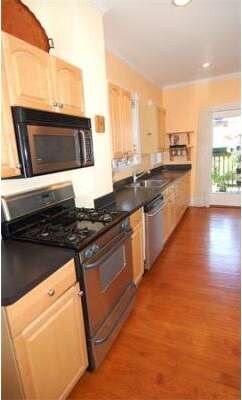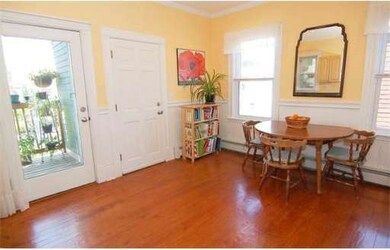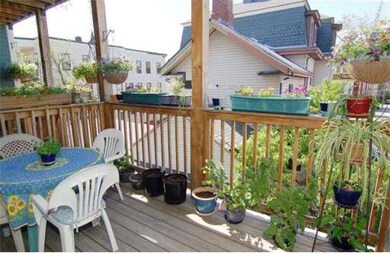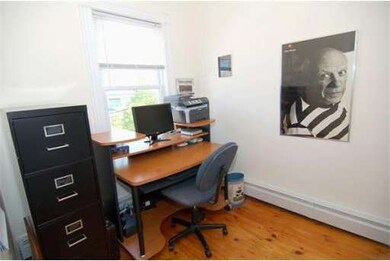
14 Suffolk St Unit 2 Cambridge, MA 02139
The Port NeighborhoodHighlights
- Deck
- Wood Flooring
- Home Office
- Property is near public transit
- Tennis Courts
- 2-minute walk to Clement G. Morgan Park
About This Home
As of July 2012Charming and spacious two-bedroom condo in a fantastic Area Four neighborhood with a Walkscore of 100 – a “Walker’s Paradise!” This home features large rooms with 9' ceilings, hardwood floors, plentiful windows, in-unit laundry, private deck, and additional basement storage. Located between Central & Kendall Squares, on a one-way side street, yet in the heart of the city's best restaurants, cafes, bakeries, several grocery stores, live music venues, the theater and more!
Last Agent to Sell the Property
Gibson Sotheby's International Realty Listed on: 05/09/2012

Last Buyer's Agent
Matthew Zborezny
Redfin Corp.

Property Details
Home Type
- Condominium
Est. Annual Taxes
- $1,258
Year Built
- Built in 1910
HOA Fees
- $240 Monthly HOA Fees
Home Design
- Frame Construction
- Rubber Roof
Interior Spaces
- 964 Sq Ft Home
- 1-Story Property
- Insulated Windows
- Dining Area
- Home Office
- Wood Flooring
- Intercom
Kitchen
- Range
- Microwave
- Dishwasher
- Disposal
Bedrooms and Bathrooms
- 2 Bedrooms
- Primary bedroom located on second floor
- 1 Full Bathroom
Laundry
- Laundry on upper level
- Dryer
- Washer
Parking
- On-Street Parking
- Open Parking
Outdoor Features
- Balcony
- Deck
Location
- Property is near public transit
- Property is near schools
Utilities
- No Cooling
- 1 Heating Zone
- Heating System Uses Natural Gas
- Baseboard Heating
- Natural Gas Connected
- Gas Water Heater
Listing and Financial Details
- Assessor Parcel Number M:00089 L:00010014/2,4288130
Community Details
Overview
- Association fees include water, sewer, insurance, maintenance structure
- 6 Units
Amenities
- Shops
Recreation
- Tennis Courts
- Park
Pet Policy
- Breed Restrictions
Ownership History
Purchase Details
Home Financials for this Owner
Home Financials are based on the most recent Mortgage that was taken out on this home.Purchase Details
Home Financials for this Owner
Home Financials are based on the most recent Mortgage that was taken out on this home.Purchase Details
Home Financials for this Owner
Home Financials are based on the most recent Mortgage that was taken out on this home.Similar Homes in the area
Home Values in the Area
Average Home Value in this Area
Purchase History
| Date | Type | Sale Price | Title Company |
|---|---|---|---|
| Not Resolvable | $420,000 | -- | |
| Deed | $379,000 | -- | |
| Warranty Deed | $379,000 | -- | |
| Deed | $315,000 | -- |
Mortgage History
| Date | Status | Loan Amount | Loan Type |
|---|---|---|---|
| Open | $236,000 | Unknown | |
| Closed | $300,000 | New Conventional | |
| Previous Owner | $303,200 | Purchase Money Mortgage | |
| Previous Owner | $252,000 | Purchase Money Mortgage |
Property History
| Date | Event | Price | Change | Sq Ft Price |
|---|---|---|---|---|
| 04/01/2021 04/01/21 | Rented | $2,850 | 0.0% | -- |
| 03/14/2021 03/14/21 | Under Contract | -- | -- | -- |
| 01/25/2021 01/25/21 | Price Changed | $2,850 | -5.0% | $3 / Sq Ft |
| 01/12/2021 01/12/21 | For Rent | $3,000 | 0.0% | -- |
| 07/02/2012 07/02/12 | Sold | $420,000 | +1.4% | $436 / Sq Ft |
| 05/22/2012 05/22/12 | Pending | -- | -- | -- |
| 05/09/2012 05/09/12 | For Sale | $414,000 | -- | $429 / Sq Ft |
Tax History Compared to Growth
Tax History
| Year | Tax Paid | Tax Assessment Tax Assessment Total Assessment is a certain percentage of the fair market value that is determined by local assessors to be the total taxable value of land and additions on the property. | Land | Improvement |
|---|---|---|---|---|
| 2025 | $4,545 | $715,700 | $0 | $715,700 |
| 2024 | $4,186 | $707,100 | $0 | $707,100 |
| 2023 | $4,062 | $693,200 | $0 | $693,200 |
| 2022 | $4,046 | $683,400 | $0 | $683,400 |
| 2021 | $3,960 | $677,000 | $0 | $677,000 |
| 2020 | $3,770 | $655,600 | $0 | $655,600 |
| 2019 | $3,608 | $607,400 | $0 | $607,400 |
| 2018 | $3,466 | $551,000 | $0 | $551,000 |
| 2017 | $3,273 | $504,300 | $0 | $504,300 |
| 2016 | $3,162 | $452,300 | $0 | $452,300 |
| 2015 | $3,126 | $399,700 | $0 | $399,700 |
| 2014 | $3,009 | $359,100 | $0 | $359,100 |
Agents Affiliated with this Home
-
B
Seller's Agent in 2021
Brendan O'Connor
Compass
(617) 903-7548
6 Total Sales
-

Seller's Agent in 2012
Lara Gordon
Gibson Sothebys International Realty
(617) 710-4632
2 in this area
91 Total Sales
-
M
Buyer's Agent in 2012
Matthew Zborezny
Redfin Corp.
Map
Source: MLS Property Information Network (MLS PIN)
MLS Number: 71380369
APN: CAMB-000089-000000-000010-000014-2
- 16 Worcester St
- 146 Columbia St Unit 1
- 213 Harvard St Unit 4
- 221 Harvard St Unit 2
- 310 Broadway Unit 310
- 220 Windsor St Unit 1
- 195 Green St
- 51 Market St Unit 2
- 215 Norfolk St Unit 2
- 238 Columbia St Unit 2N
- 294-302 Windsor St
- 94 Hampshire St Unit B
- 12 Inman St Unit 55
- 196 Prospect St
- 65 Brookline St
- 33 Inman St Unit 1B
- 31 Tremont St
- 89 Plymouth St Units 1&2
- 115 Hampshire St
- 280 Harvard St Unit 1A
