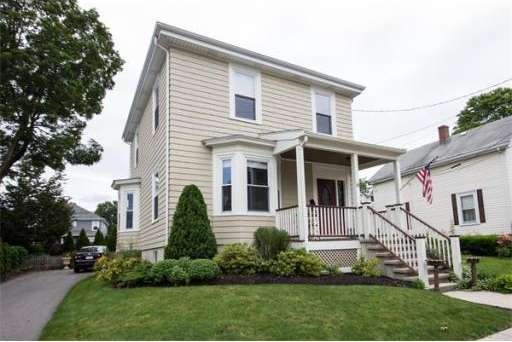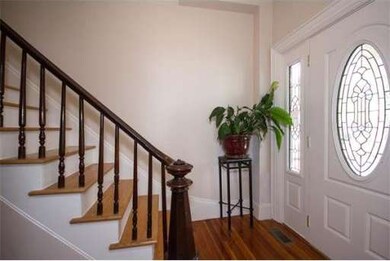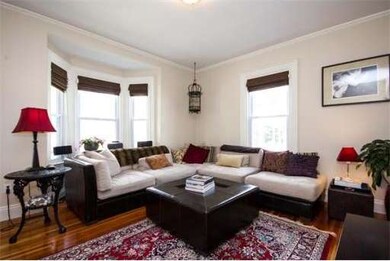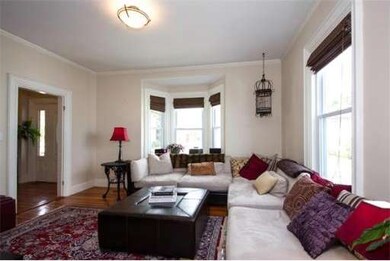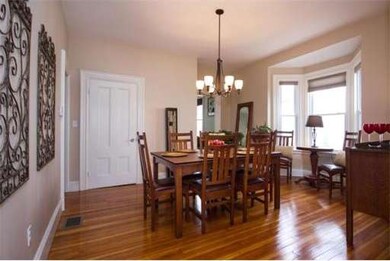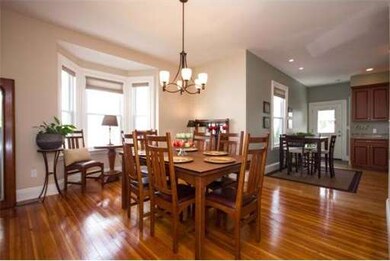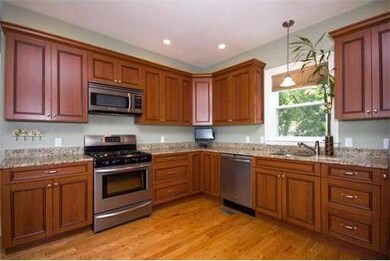
About This Home
As of April 2021Beautiful colonial in pristine condition! This home has been recently renovated, including granite & SS kitchen, fabulous master suite with walk in closet, new tile baths, windows, plumbing & electric, 2 zone heating & cooling system, deck, 3 car driveway & professionally landscaped yard. Outstanding private patio for relaxing on warm days or entertaining on summer nights. High ceilings, open floorplan & large bay windows make this home feel light & airy. Walk to train, shopping & restaurants.
Last Buyer's Agent
Jan Crosby
Hammond Residential Real Estate

Home Details
Home Type
Single Family
Est. Annual Taxes
$9,762
Year Built
1900
Lot Details
0
Listing Details
- Lot Description: Paved Drive, Level
- Special Features: None
- Property Sub Type: Detached
- Year Built: 1900
Interior Features
- Has Basement: Yes
- Primary Bathroom: Yes
- Number of Rooms: 7
- Amenities: Public Transportation, Shopping, Swimming Pool, Tennis Court, Park, Walk/Jog Trails, Golf Course, Medical Facility, Highway Access, Private School, Public School, T-Station
- Electric: Circuit Breakers, 100 Amps
- Flooring: Wood, Tile
- Insulation: Blown In
- Interior Amenities: Cable Available
- Basement: Full, Concrete Floor
- Bedroom 2: Second Floor, 14X13
- Bedroom 3: Second Floor, 10X12
- Bathroom #1: First Floor
- Bathroom #2: Second Floor
- Bathroom #3: Second Floor
- Kitchen: First Floor, 16X14
- Living Room: First Floor, 15X14
- Master Bedroom: Second Floor, 15X16
- Master Bedroom Description: Hard Wood Floor
- Dining Room: First Floor, 17X13
Exterior Features
- Construction: Frame
- Exterior: Shingles, Wood
- Exterior Features: Porch, Deck, Patio, Gutters, Prof. Landscape, Decor. Lighting, Garden Area
- Foundation: Fieldstone
Garage/Parking
- Parking: Off-Street, Paved Driveway
- Parking Spaces: 3
Utilities
- Cooling Zones: 2
- Heat Zones: 2
- Hot Water: Natural Gas
- Utility Connections: for Gas Range, for Gas Oven, Icemaker Connection
Condo/Co-op/Association
- HOA: No
Ownership History
Purchase Details
Purchase Details
Home Financials for this Owner
Home Financials are based on the most recent Mortgage that was taken out on this home.Purchase Details
Similar Homes in West Roxbury, MA
Home Values in the Area
Average Home Value in this Area
Purchase History
| Date | Type | Sale Price | Title Company |
|---|---|---|---|
| Quit Claim Deed | -- | None Available | |
| Deed | $460,000 | -- | |
| Deed | $249,000 | -- |
Mortgage History
| Date | Status | Loan Amount | Loan Type |
|---|---|---|---|
| Previous Owner | $567,000 | Purchase Money Mortgage | |
| Previous Owner | $406,400 | New Conventional | |
| Previous Owner | $268,000 | No Value Available | |
| Previous Owner | $260,000 | Purchase Money Mortgage | |
| Previous Owner | $204,000 | No Value Available |
Property History
| Date | Event | Price | Change | Sq Ft Price |
|---|---|---|---|---|
| 05/18/2021 05/18/21 | Rented | $3,575 | +8.3% | -- |
| 05/12/2021 05/12/21 | Under Contract | -- | -- | -- |
| 05/03/2021 05/03/21 | For Rent | $3,300 | 0.0% | -- |
| 04/20/2021 04/20/21 | Sold | $810,000 | +11.1% | $441 / Sq Ft |
| 03/09/2021 03/09/21 | Pending | -- | -- | -- |
| 03/02/2021 03/02/21 | For Sale | $729,000 | +43.5% | $397 / Sq Ft |
| 10/19/2012 10/19/12 | Sold | $508,000 | -7.6% | $277 / Sq Ft |
| 09/02/2012 09/02/12 | Pending | -- | -- | -- |
| 07/16/2012 07/16/12 | Price Changed | $549,900 | -1.8% | $300 / Sq Ft |
| 06/18/2012 06/18/12 | For Sale | $559,900 | -- | $305 / Sq Ft |
Tax History Compared to Growth
Tax History
| Year | Tax Paid | Tax Assessment Tax Assessment Total Assessment is a certain percentage of the fair market value that is determined by local assessors to be the total taxable value of land and additions on the property. | Land | Improvement |
|---|---|---|---|---|
| 2025 | $9,762 | $843,000 | $213,300 | $629,700 |
| 2024 | $8,873 | $814,000 | $209,300 | $604,700 |
| 2023 | $8,742 | $814,000 | $209,300 | $604,700 |
| 2022 | $8,293 | $762,200 | $190,300 | $571,900 |
| 2021 | $7,569 | $709,400 | $181,200 | $528,200 |
| 2020 | $6,772 | $641,300 | $169,600 | $471,700 |
| 2019 | $6,380 | $605,300 | $138,400 | $466,900 |
| 2018 | $5,872 | $560,300 | $138,400 | $421,900 |
| 2017 | $5,872 | $554,500 | $138,400 | $416,100 |
| 2016 | $5,754 | $523,100 | $138,400 | $384,700 |
| 2015 | $6,091 | $503,000 | $141,400 | $361,600 |
| 2014 | $5,914 | $470,100 | $141,400 | $328,700 |
Agents Affiliated with this Home
-

Seller's Agent in 2021
John Tinger
Laer Realty
(617) 592-6899
9 Total Sales
-
J
Seller's Agent in 2021
Jan Crosby
Hammond Residential Real Estate
-

Seller Co-Listing Agent in 2021
Wanda Tinger
Laer Realty
(978) 758-7040
3 Total Sales
-
J
Buyer's Agent in 2021
Jane Hoffmann
Haven Realty
(617) 686-9959
1 in this area
18 Total Sales
-

Buyer's Agent in 2021
Kimberly Solio
Coldwell Banker Realty
(781) 526-8666
1 in this area
18 Total Sales
-

Seller's Agent in 2012
Jack Bruneau
Coldwell Banker Realty - Newton
(781) 929-7935
14 Total Sales
Map
Source: MLS Property Information Network (MLS PIN)
MLS Number: 71398751
APN: WROX-000000-000020-009506
- 17 Powell St
- 5 Cass St Unit 12
- 116 Spring St Unit D2
- 146 Spring St
- 66 Cass St
- 81 Cass St Unit 81
- 97 Baker St
- 2231 Centre St
- 19 Johnson St
- 10 Altacrest Rd
- 2290 Centre St
- 425 Lagrange St Unit 203
- 1216 Vfw Pkwy Unit 40
- 1216 Vfw Pkwy Unit 47
- 349 Baker St
- 349 Baker St Unit A
- 1214 Vfw Pkwy Unit 37
- 80 Joyce Kilmer Rd
- 381 Baker St
- 196 Gardner St Unit 196
